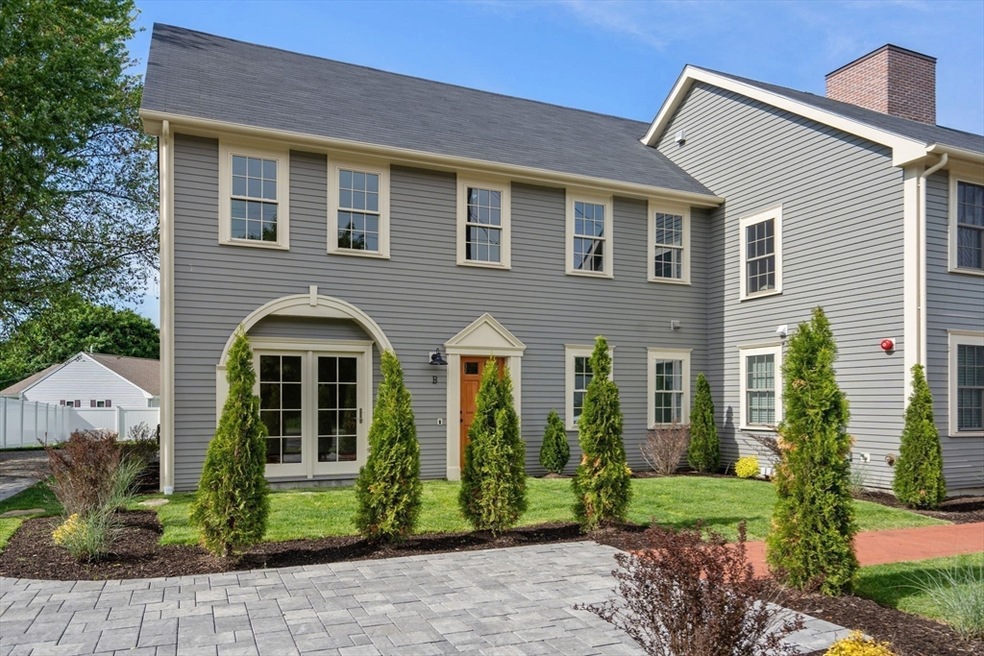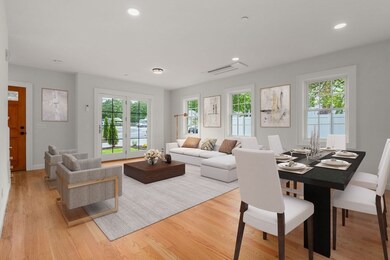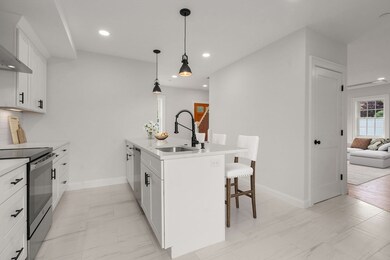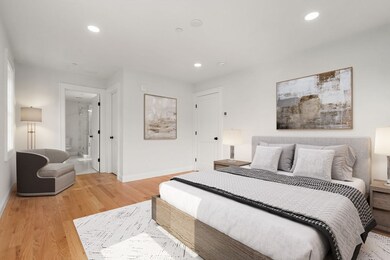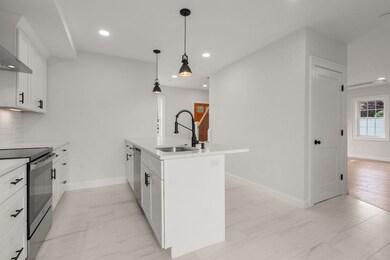
97 Bacon St Unit B Natick, MA 01760
Highlights
- Golf Course Community
- Medical Services
- Property is near public transit
- Natick High School Rated A
- Open Floorplan
- Wood Flooring
About This Home
As of October 2024New townhouse construction in the highly sought-after Walnut Hill neighborhood by one of Natick's long-established builders. Featuring an open floor plan and beautifully appointed interiors, this home includes a third-floor loft perfect for a home office, exercise area, or den. The property offers 3 bedrooms, 2.5 baths, and a 1-car garage, with additional off-street parking for 4 cars. The landscaping boasts a stone wall design and classic New England driveway pavers. Conveniently located near downtown, the T station, Route 9, the Mass Pike, and Route 30.
Last Agent to Sell the Property
The Scott Group
Advisors Living - Wellesley
Townhouse Details
Home Type
- Townhome
Year Built
- Built in 2023
Lot Details
- Near Conservation Area
- End Unit
HOA Fees
- $427 Monthly HOA Fees
Parking
- 1 Car Garage
- Off-Street Parking
Home Design
- Frame Construction
- Cellulose Insulation
- Shingle Roof
Interior Spaces
- 2,000 Sq Ft Home
- 3-Story Property
- Open Floorplan
- Recessed Lighting
- Loft
- Laundry on upper level
Kitchen
- Range
- Microwave
- Dishwasher
- Stainless Steel Appliances
- Disposal
Flooring
- Wood
- Wall to Wall Carpet
- Ceramic Tile
Bedrooms and Bathrooms
- 3 Bedrooms
- Primary bedroom located on second floor
- Linen Closet
- Walk-In Closet
- Dual Vanity Sinks in Primary Bathroom
- Linen Closet In Bathroom
Eco-Friendly Details
- Green Energy Flooring
- ENERGY STAR/Reflective Roof
Outdoor Features
- Patio
Location
- Property is near public transit
- Property is near schools
Schools
- Lilja Elementary School
- Wilson Middle School
- NHS High School
Utilities
- Forced Air Heating and Cooling System
- 2 Cooling Zones
- 2 Heating Zones
- Heat Pump System
- 200+ Amp Service
Listing and Financial Details
- Assessor Parcel Number 668031
Community Details
Overview
- Association fees include insurance, maintenance structure, ground maintenance, snow removal
- 4 Units
- Jennison Place Condominiums Community
Amenities
- Medical Services
- Shops
Recreation
- Golf Course Community
- Park
- Jogging Path
Map
Similar Homes in the area
Home Values in the Area
Average Home Value in this Area
Property History
| Date | Event | Price | Change | Sq Ft Price |
|---|---|---|---|---|
| 10/03/2024 10/03/24 | Sold | $960,000 | -1.6% | $480 / Sq Ft |
| 08/24/2024 08/24/24 | For Sale | $975,900 | +1.7% | $488 / Sq Ft |
| 08/23/2024 08/23/24 | Off Market | $960,000 | -- | -- |
| 08/18/2024 08/18/24 | Pending | -- | -- | -- |
| 07/23/2024 07/23/24 | Price Changed | $975,900 | -2.4% | $488 / Sq Ft |
| 06/14/2024 06/14/24 | Price Changed | $999,999 | -4.2% | $500 / Sq Ft |
| 05/24/2024 05/24/24 | For Sale | $1,043,500 | -- | $522 / Sq Ft |
Source: MLS Property Information Network (MLS PIN)
MLS Number: 73242409
APN: NATI M:00000029 P:0000050D
- 73 Bacon St
- 12 Bay State Rd
- 194 E Central St Unit 194
- 40 Highland St
- 6 University Dr
- 67 E Central St
- 18 University Dr
- 19 Eisenhower Ave
- 3 Vale St Unit A
- 207 E Central St
- 110 E Central St Unit 9
- 106 North Ave Unit 106
- 5 Oakridge Ave
- 11 Maine Ave
- 93 E Central St Unit 6
- 93 E Central St Unit 14
- 6 Maine Ave
- 20 Florence St Unit B
- 5 Rolling Ln
- 6 Penobscot Rd
