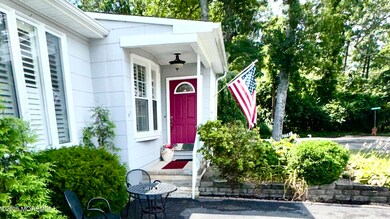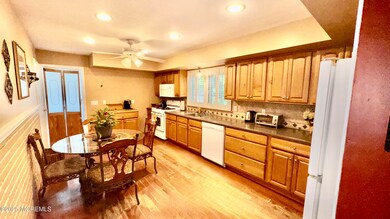
97 Bowline St Beachwood, NJ 08722
Estimated payment $3,053/month
Highlights
- Senior Community
- Wood Burning Stove
- Bonus Room
- Deck
- Wood Flooring
- Corner Lot
About This Home
Welcome to 97 Bowline St, Beachwood — a custom-built 4BR, 1.5BA ranch lovingly maintained by its original owners since 1970. Set on a quiet corner lot with woods across the street, this home offers privacy, space, and updates throughout. Features include hardwood/tile/carpet floors, large eat-in kitchen, dining room, bonus room with skylight, and finished basement with rec room, wood stove, 2nd kitchen, laundry, extra BR, and workshop. Enjoy a fenced yard, deck, new furnace, newer roof, and extra-wide driveway. Great for multi-gen living. Sold strictly as-is. Schedule your showing today!
Home Details
Home Type
- Single Family
Est. Annual Taxes
- $5,811
Year Built
- Built in 1969
Lot Details
- 7,841 Sq Ft Lot
- Lot Dimensions are 80 x 100
- Street terminates at a dead end
- Fenced
- Corner Lot
Home Design
- Mirrored Walls
- Shingle Roof
Interior Spaces
- 1,792 Sq Ft Home
- 1-Story Property
- Ceiling Fan
- Skylights
- Recessed Lighting
- Light Fixtures
- Wood Burning Stove
- Wood Burning Fireplace
- Blinds
- Bay Window
- Sunken Living Room
- Bonus Room
- Pull Down Stairs to Attic
Kitchen
- Eat-In Kitchen
- Stove
- Range Hood
- Microwave
- Dishwasher
Flooring
- Wood
- Wall to Wall Carpet
- Tile
Bedrooms and Bathrooms
- 5 Bedrooms
- Bidet
- Primary Bathroom Bathtub Only
Laundry
- Dryer
- Washer
Finished Basement
- Heated Basement
- Fireplace in Basement
- Workshop
Parking
- No Garage
- Double-Wide Driveway
- Paved Parking
- On-Street Parking
Outdoor Features
- Deck
- Exterior Lighting
- Shed
- Storage Shed
- Porch
Utilities
- Central Air
- Heating System Uses Natural Gas
- Propane Water Heater
Community Details
- Senior Community
- No Home Owners Association
Listing and Financial Details
- Assessor Parcel Number 05-00001-14-00006
Map
Home Values in the Area
Average Home Value in this Area
Tax History
| Year | Tax Paid | Tax Assessment Tax Assessment Total Assessment is a certain percentage of the fair market value that is determined by local assessors to be the total taxable value of land and additions on the property. | Land | Improvement |
|---|---|---|---|---|
| 2024 | $5,235 | $200,100 | $75,000 | $125,100 |
| 2023 | $5,045 | $200,100 | $75,000 | $125,100 |
| 2022 | $5,295 | $200,100 | $75,000 | $125,100 |
| 2021 | $4,716 | $200,100 | $75,000 | $125,100 |
| 2020 | $5,065 | $200,100 | $75,000 | $125,100 |
| 2019 | $4,832 | $200,100 | $75,000 | $125,100 |
| 2018 | $4,792 | $200,100 | $75,000 | $125,100 |
| 2017 | $4,704 | $200,100 | $75,000 | $125,100 |
| 2016 | $4,416 | $200,100 | $75,000 | $125,100 |
| 2015 | $4,694 | $270,000 | $127,000 | $143,000 |
| 2014 | $4,564 | $270,000 | $127,000 | $143,000 |
Property History
| Date | Event | Price | Change | Sq Ft Price |
|---|---|---|---|---|
| 07/06/2025 07/06/25 | For Sale | $463,900 | -- | $259 / Sq Ft |
Mortgage History
| Date | Status | Loan Amount | Loan Type |
|---|---|---|---|
| Closed | $180,000 | Unknown |
Similar Homes in Beachwood, NJ
Source: MOREMLS (Monmouth Ocean Regional REALTORS®)
MLS Number: 22519563
APN: 05-00001-14-00006
- 540 Ensign Ave
- 623 Forecastle Ave
- 553 Halliard Ave
- 645 Ensign Ave
- 312 Halliard Ave
- 700 Halliard Ave
- 716 Sunset Rd
- 701 Beach Ave
- 512 Seaman Ave
- 653 Ship Ave
- 225 Admiral Ave
- 240 Beach Ave
- 701 Beachwood Blvd
- 9 Green Ridge Dr
- 240 Beachwood Blvd
- 91 Birch St
- 63 Railroad Ave
- 952 Surf Ave
- 68 Center St
- 109 Capstan Ave
- 379 Dover Rd
- 10 Colgate Dr
- 551 Capstan Ave
- 608 Berkeley Ave
- 206 Washington St
- 245 Main St
- 21 Edgewood Dr
- 18 Point o Woods Dr
- 802 Main St
- 241 Dewey St
- 131 Mount Vernon Rd
- 160 James St
- 83 Walnut St
- 1606 Riviera Ave
- 1610 Riviera Ave
- 620 Brookside Dr
- 720 Brookside Dr
- 11 Saint Pierri Ct
- 16 Oak Leaf Ln
- 100 Kaplan Ct






