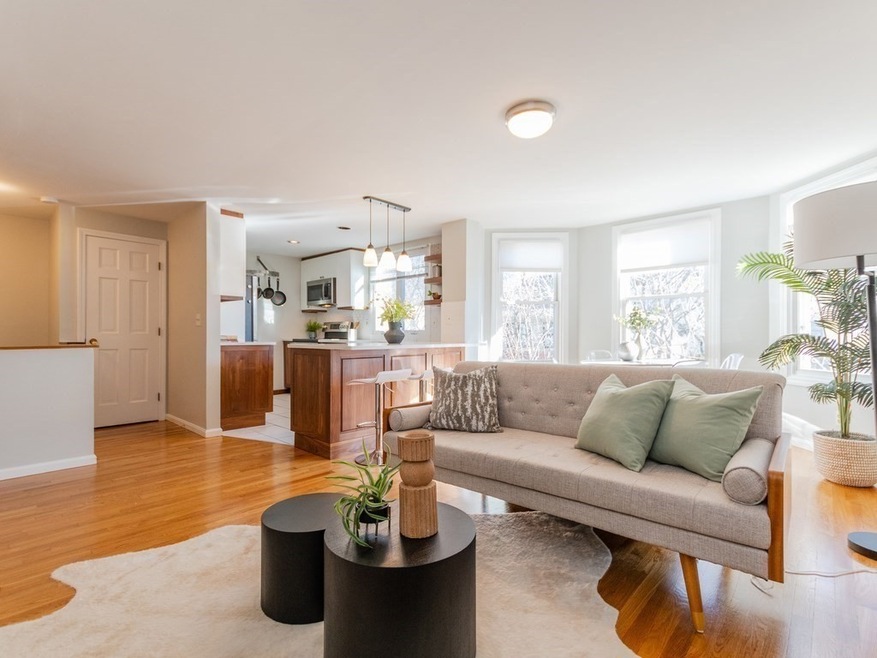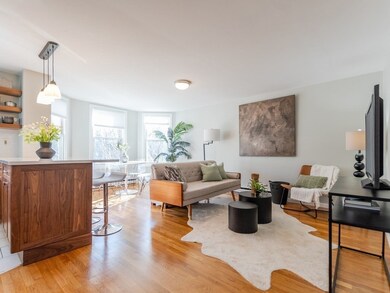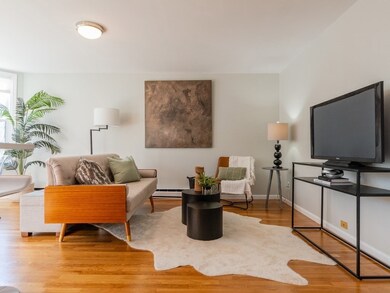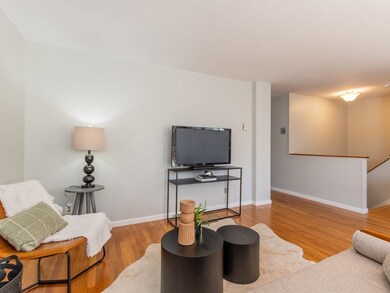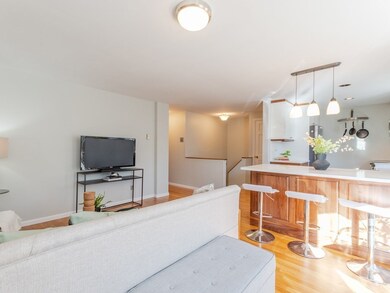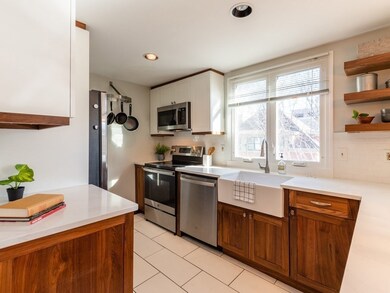
97 Brookline St Unit 3 Cambridge, MA 02139
Cambridgeport NeighborhoodHighlights
- Medical Services
- Open Floorplan
- Property is near public transit
- No Units Above
- Deck
- 1-minute walk to Lopez Park
About This Home
As of February 2023Sun-splashed top floor 2 bed/1 bath condominium perched atop a triple decker located only 4 blocks from Central Square. The entrance from the 2nd floor ascends into a loft-like space, where the open floor plan showcases a newly renovated kitchen with stylish white & walnut 2-toned cabinetry, Silestone countertops, subway tiled backsplash, GE ss appliances with built-in microwave, open shelving & tile flooring. Tree-top views from the kitchen & living room make this bright and cheery home a special gem. Brand new 12x12 treks roof deck with southern exposure offers private & rare outdoor space. Updated bathroom with in-unit laundry, built-in shelving, and cobalt blue tiled flooring. Satin finished oak hardwood floors throughout, interior & common hallways freshly painted & large exclusive storage in basement. All of this is within .04 miles of Central Sq Redline, on bus line to Longwood, The Charles, amazing eateries & coffee shops, EZ access to 90, 93, Storrow Drive & downtown Boston.
Property Details
Home Type
- Condominium
Est. Annual Taxes
- $498
Year Built
- Built in 1903 | Remodeled
HOA Fees
- $300 Monthly HOA Fees
Home Design
- Frame Construction
- Rubber Roof
Interior Spaces
- 788 Sq Ft Home
- 2-Story Property
- Open Floorplan
- Recessed Lighting
- Light Fixtures
- Insulated Windows
- Bay Window
- Basement
Kitchen
- Breakfast Bar
- Oven
- Microwave
- Dishwasher
- Stainless Steel Appliances
- Kitchen Island
- Solid Surface Countertops
- Disposal
Flooring
- Wood
- Ceramic Tile
Bedrooms and Bathrooms
- 2 Bedrooms
- Primary Bedroom on Main
- 1 Full Bathroom
- Bathtub with Shower
Laundry
- Laundry on upper level
- Dryer
- Washer
Parking
- On-Street Parking
- Open Parking
Location
- Property is near public transit
- Property is near schools
Schools
- Cps Elementary And Middle School
- Crls High School
Utilities
- No Cooling
- 4 Heating Zones
- Electric Baseboard Heater
- Electric Water Heater
Additional Features
- Deck
- No Units Above
Listing and Financial Details
- Assessor Parcel Number 403900
Community Details
Overview
- Association fees include water, sewer, insurance, maintenance structure, snow removal
- 3 Units
- 97 Brookline Street Condomium Community
Amenities
- Medical Services
- Shops
- Coin Laundry
Recreation
- Park
- Jogging Path
Pet Policy
- Pets Allowed
Ownership History
Purchase Details
Home Financials for this Owner
Home Financials are based on the most recent Mortgage that was taken out on this home.Purchase Details
Home Financials for this Owner
Home Financials are based on the most recent Mortgage that was taken out on this home.Purchase Details
Home Financials for this Owner
Home Financials are based on the most recent Mortgage that was taken out on this home.Purchase Details
Home Financials for this Owner
Home Financials are based on the most recent Mortgage that was taken out on this home.Purchase Details
Home Financials for this Owner
Home Financials are based on the most recent Mortgage that was taken out on this home.Similar Homes in the area
Home Values in the Area
Average Home Value in this Area
Purchase History
| Date | Type | Sale Price | Title Company |
|---|---|---|---|
| Condominium Deed | $760,000 | None Available | |
| Not Resolvable | $408,000 | -- | |
| Not Resolvable | $408,000 | -- | |
| Warranty Deed | -- | -- | |
| Warranty Deed | $167,000 | -- | |
| Warranty Deed | $142,000 | -- |
Mortgage History
| Date | Status | Loan Amount | Loan Type |
|---|---|---|---|
| Open | $230,000 | Purchase Money Mortgage | |
| Previous Owner | $303,200 | New Conventional | |
| Previous Owner | $19,000 | Purchase Money Mortgage | |
| Previous Owner | $125,250 | Purchase Money Mortgage | |
| Previous Owner | $113,600 | Purchase Money Mortgage |
Property History
| Date | Event | Price | Change | Sq Ft Price |
|---|---|---|---|---|
| 02/22/2023 02/22/23 | Sold | $760,000 | +4.8% | $964 / Sq Ft |
| 01/09/2023 01/09/23 | Pending | -- | -- | -- |
| 01/04/2023 01/04/23 | For Sale | $725,000 | +77.7% | $920 / Sq Ft |
| 04/29/2013 04/29/13 | Sold | $408,000 | +10.6% | $518 / Sq Ft |
| 03/19/2013 03/19/13 | Pending | -- | -- | -- |
| 03/14/2013 03/14/13 | For Sale | $369,000 | -- | $468 / Sq Ft |
Tax History Compared to Growth
Tax History
| Year | Tax Paid | Tax Assessment Tax Assessment Total Assessment is a certain percentage of the fair market value that is determined by local assessors to be the total taxable value of land and additions on the property. | Land | Improvement |
|---|---|---|---|---|
| 2025 | $3,609 | $568,300 | $0 | $568,300 |
| 2024 | $3,286 | $555,100 | $0 | $555,100 |
| 2023 | $3,257 | $555,800 | $0 | $555,800 |
| 2022 | $3,244 | $548,000 | $0 | $548,000 |
| 2021 | $3,175 | $542,800 | $0 | $542,800 |
| 2020 | $3,091 | $537,600 | $0 | $537,600 |
| 2019 | $2,959 | $498,200 | $0 | $498,200 |
| 2018 | $2,872 | $456,600 | $0 | $456,600 |
| 2017 | $2,704 | $416,600 | $0 | $416,600 |
| 2016 | $2,535 | $362,600 | $0 | $362,600 |
| 2015 | $2,506 | $320,500 | $0 | $320,500 |
| 2014 | $2,254 | $269,000 | $0 | $269,000 |
Agents Affiliated with this Home
-

Seller's Agent in 2023
Patti Brainard
Compass
(781) 789-5767
8 in this area
149 Total Sales
-

Seller Co-Listing Agent in 2023
Alex Georgeady
Compass
(617) 416-0085
4 in this area
66 Total Sales
-

Buyer's Agent in 2023
Currier, Lane & Young
Compass
(617) 871-9190
23 in this area
521 Total Sales
-
K
Seller's Agent in 2013
Kendall Luce
Compass
(617) 233-6585
2 in this area
30 Total Sales
-

Buyer's Agent in 2013
Yvonne Hernandez
Yvonne Hernandez
(617) 864-4600
1 Total Sale
Map
Source: MLS Property Information Network (MLS PIN)
MLS Number: 73067939
APN: CAMB-000094-000000-000090-000003
- 14 Salem St Unit 3
- 65 Brookline St
- 118 Pearl St Unit 2
- 195 Green St
- 20 Decatur St
- 15 Valentine St Unit 8
- 155 Brookline St Unit 2
- 139-155 Brookline St Unit 12
- 12 Inman St Unit 55
- 27 Kinnaird St Unit 6
- 454 Green St Unit 3
- 164-170 Allston St
- 88 Allston St Unit 90
- 852 Massachusetts Ave Unit 1
- 16 Worcester St
- 872 Massachusetts Ave
- 872 Massachusetts Ave Unit 401
- 863 Massachusetts Ave Unit 25
- 33 Inman St Unit 1B
- 146 Columbia St Unit 1
