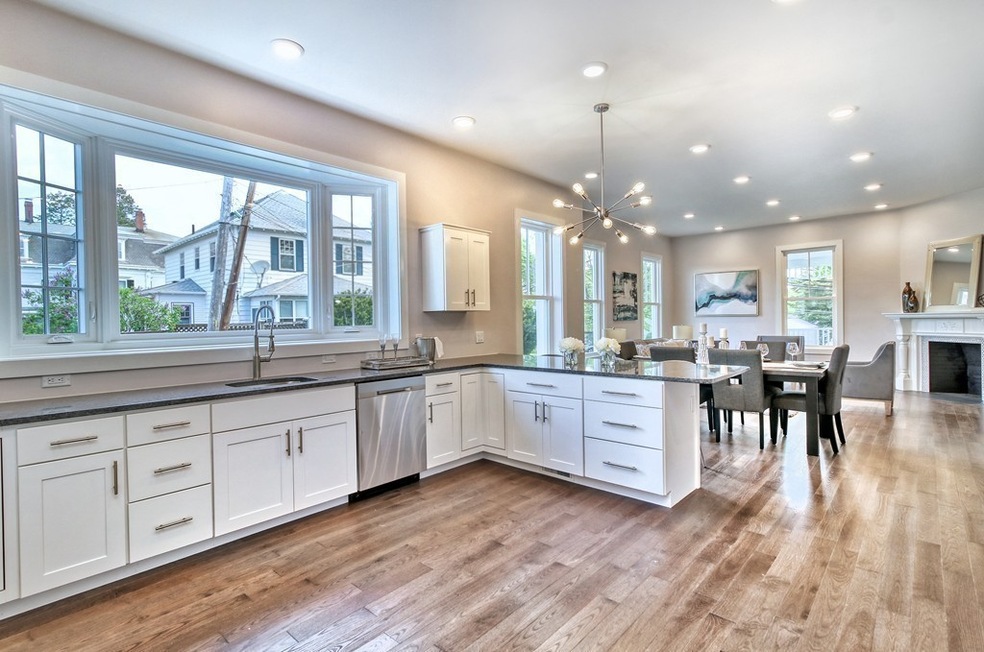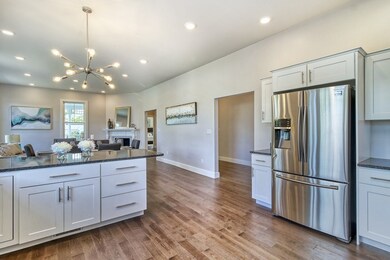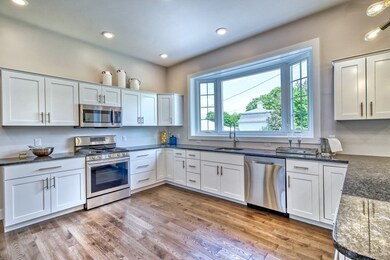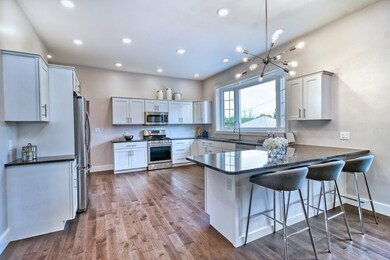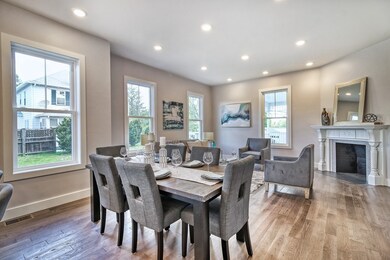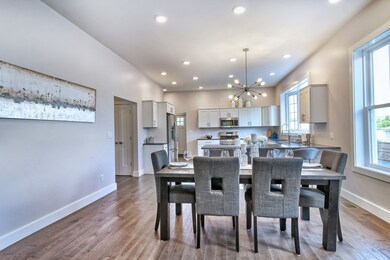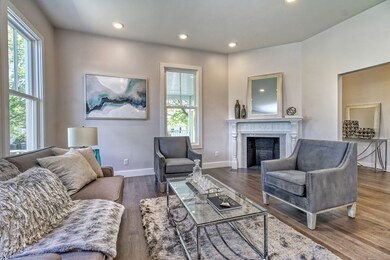
97 Child St Unit 1 Hyde Park, MA 02136
Hyde Park NeighborhoodEstimated Value: $727,000 - $962,000
About This Home
As of July 2019BRAND NEW condominium with ten foot ceilings and dark ash hardwood floors flowing throughout this 3 bedroom, 3 bathroom first floor unit. All you need to do is move in and enjoy easy living on a nearly 1/2 acre lot within the city. Entertain yourself, family and friends in the open concept kitchen/dining/living area featuring ss appliances, granite counter tops, soft close cabinetry and fire place with an antique mantel. Pamper yourself in the master suite with double vanity, soaking tub and water closet or spend a lazy day in bed with a fire burning in your master suite fireplace. This condo offers in unit washer and dryer, hard to find deeded garage parking, deeded basement storage and a private back deck. South Station aboard the Providence/Stoughton line in 15 minutes just 2 blocks from your front door. 97 Child Street where 19th century architecture meets 21st century living! Call for your private showing today or visit the open house on 6/25 from 12:00 to 1:30 p.m.
Property Details
Home Type
- Condominium
Est. Annual Taxes
- $9,382
Year Built
- Built in 1870
Lot Details
- Year Round Access
HOA Fees
- $175 per month
Parking
- 1 Car Garage
Kitchen
- Range
- Microwave
- Dishwasher
- Disposal
Flooring
- Wood
- Tile
Utilities
- Forced Air Heating and Cooling System
- Natural Gas Water Heater
Additional Features
- Basement
Community Details
- Pets Allowed
Similar Homes in the area
Home Values in the Area
Average Home Value in this Area
Property History
| Date | Event | Price | Change | Sq Ft Price |
|---|---|---|---|---|
| 07/22/2019 07/22/19 | Sold | $669,600 | -1.4% | $328 / Sq Ft |
| 05/27/2019 05/27/19 | Pending | -- | -- | -- |
| 05/23/2019 05/23/19 | Price Changed | $679,000 | -2.9% | $333 / Sq Ft |
| 05/17/2019 05/17/19 | Price Changed | $699,000 | -0.1% | $342 / Sq Ft |
| 04/24/2019 04/24/19 | For Sale | $699,900 | -- | $343 / Sq Ft |
Tax History Compared to Growth
Tax History
| Year | Tax Paid | Tax Assessment Tax Assessment Total Assessment is a certain percentage of the fair market value that is determined by local assessors to be the total taxable value of land and additions on the property. | Land | Improvement |
|---|---|---|---|---|
| 2025 | $9,382 | $810,200 | $0 | $810,200 |
| 2024 | $8,374 | $768,300 | $0 | $768,300 |
| 2023 | $7,849 | $730,800 | $0 | $730,800 |
| 2022 | $7,542 | $693,200 | $0 | $693,200 |
| 2021 | $7,044 | $660,200 | $0 | $660,200 |
Agents Affiliated with this Home
-
Brian Clinton

Seller's Agent in 2019
Brian Clinton
Donahue Real Estate Co.
(617) 828-3035
17 in this area
51 Total Sales
Map
Source: MLS Property Information Network (MLS PIN)
MLS Number: 72486833
APN: CBOS W:18 P:11668 S:002
- 123 Beaver St
- 56 Business St Unit 56A
- 16 Business Terrace Unit 16A
- 1491 River St
- 1149 Hyde Park Ave
- 1135-1137 Hyde Park Ave Unit 2
- 1135-1137 Hyde Park Ave Unit 1
- 79 Maple St Unit 1
- 79 Maple St Unit 2
- 90 Thompson St
- 220 West St
- 9 Church St
- 1117 River St Unit 2
- 1 Glenwood Ave
- 122 Thompson St
- 107 West St
- 160 Austin St
- 1505 Hyde Park Ave
- 0 Truman Pkwy
- 307 West St
- 97 Child St Unit 97R
- 97R Child St Unit R
- 97 Child St Unit 2
- 97 Child St Unit 1
- 101 Child St
- 91 Child St
- 105 Child St Unit 107
- 105-107 Child St
- 92 Child St
- 24 Perkins Ave
- 124 Beaver St
- 96 Child St
- 87 Child St
- 120 Beaver St
- 122 Beaver St
- 31 Cleveland St Unit 33
- 25 Cleveland St Unit 27
- 104 Child St
- 22 Perkins Ave
- 37 Cleveland St Unit 39
