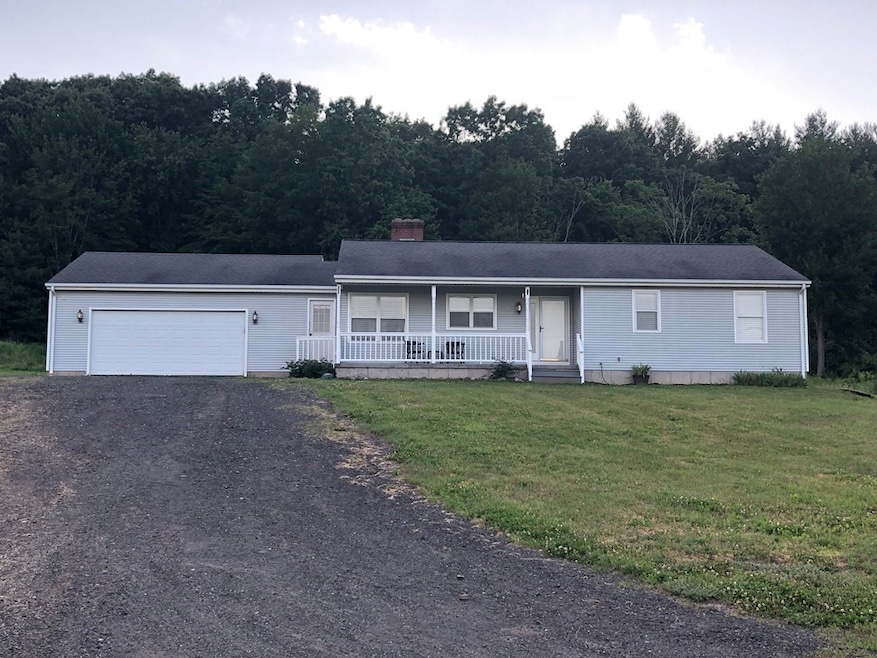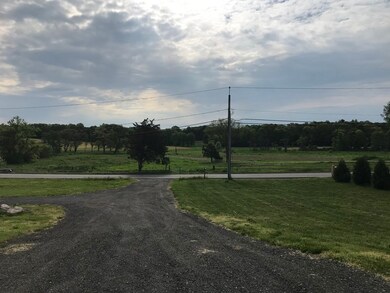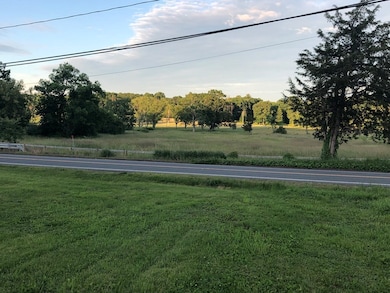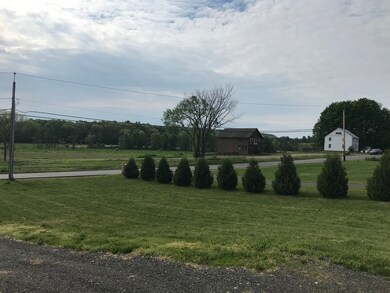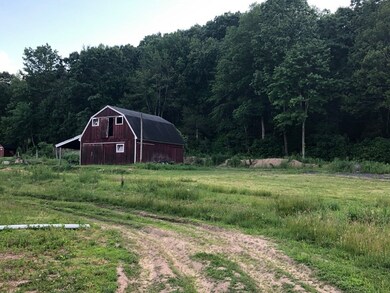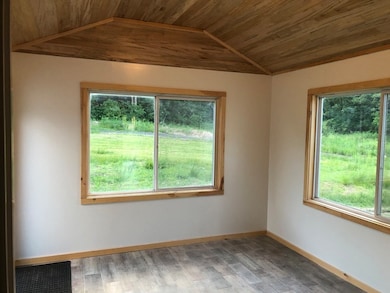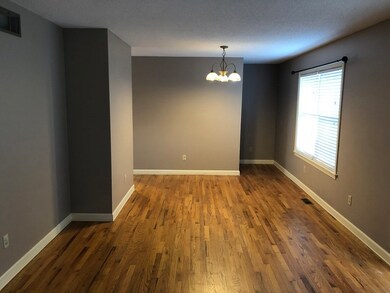
97 College Hwy Southwick, MA 01077
Highlights
- Golf Course Community
- Barn or Stable
- Wooded Lot
- Community Stables
- 2.07 Acre Lot
- Ranch Style House
About This Home
As of September 2022Rare Find! Six room ranch- 2 bedrooms (master with bath) enclosed room with electric heat, could be 4 season. Eat in kitchen, large combo living room / dinning room.Entry mud room w/closet- 2 car garage with ramp leading to mudroom.House features new heating system (oil) new hot water and new central a/c. New bulkhead, washer and dryer on first floor. newer dishwasher, stove and refrigerator. All hardwood floors except 2 tiled bathrooms. Rooms freshly painted, lots of closets. 2 Story barn with 2.3 acres (animals allowed) septic is 5 years old (pending Title V) This welcoming home sits on a gentle slope with a spectacular view of fields and meadows. Open front porch, private lot and close to amenities.
Last Buyer's Agent
Kathleen Archer
Keller Williams Realty

Home Details
Home Type
- Single Family
Est. Annual Taxes
- $4,540
Year Built
- Built in 1995
Lot Details
- 2.07 Acre Lot
- Gentle Sloping Lot
- Wooded Lot
Parking
- 2 Car Attached Garage
- Garage Door Opener
- Off-Street Parking
- Deeded Parking
Home Design
- Ranch Style House
- Frame Construction
- Shingle Roof
- Shingle Siding
- Concrete Perimeter Foundation
- Stone
Interior Spaces
- 1,388 Sq Ft Home
- Insulated Windows
Kitchen
- Range
- Dishwasher
Flooring
- Wood
- Tile
Bedrooms and Bathrooms
- 2 Bedrooms
- 2 Full Bathrooms
Laundry
- Laundry on main level
- Dryer
- Washer
Basement
- Basement Fills Entire Space Under The House
- Block Basement Construction
Home Security
- Storm Windows
- Storm Doors
Outdoor Features
- Bulkhead
- Rain Gutters
- Porch
Location
- Flood Zone Lot
- Property is near schools
Horse Facilities and Amenities
- Barn or Stable
Utilities
- Forced Air Heating and Cooling System
- 1 Cooling Zone
- 1 Heating Zone
- Heating System Uses Oil
- 220 Volts
- 200+ Amp Service
- Oil Water Heater
- Private Sewer
Listing and Financial Details
- Assessor Parcel Number M:152 B:000 L:003,3595681
Community Details
Amenities
- Shops
- Coin Laundry
Recreation
- Golf Course Community
- Park
- Community Stables
- Jogging Path
- Bike Trail
Ownership History
Purchase Details
Home Financials for this Owner
Home Financials are based on the most recent Mortgage that was taken out on this home.Similar Homes in the area
Home Values in the Area
Average Home Value in this Area
Purchase History
| Date | Type | Sale Price | Title Company |
|---|---|---|---|
| Not Resolvable | $185,000 | -- |
Mortgage History
| Date | Status | Loan Amount | Loan Type |
|---|---|---|---|
| Open | $319,113 | FHA | |
| Closed | $210,787 | FHA |
Property History
| Date | Event | Price | Change | Sq Ft Price |
|---|---|---|---|---|
| 09/06/2022 09/06/22 | Sold | $325,000 | -8.4% | $234 / Sq Ft |
| 08/11/2022 08/11/22 | Pending | -- | -- | -- |
| 08/01/2022 08/01/22 | Price Changed | $354,900 | -1.4% | $256 / Sq Ft |
| 07/16/2022 07/16/22 | Price Changed | $359,900 | +38.5% | $259 / Sq Ft |
| 07/15/2022 07/15/22 | Price Changed | $259,900 | -28.8% | $187 / Sq Ft |
| 07/05/2022 07/05/22 | Price Changed | $364,900 | -3.9% | $263 / Sq Ft |
| 06/16/2022 06/16/22 | For Sale | $379,900 | +105.4% | $274 / Sq Ft |
| 09/28/2015 09/28/15 | Sold | $185,000 | -5.1% | $133 / Sq Ft |
| 07/02/2015 07/02/15 | Pending | -- | -- | -- |
| 06/29/2015 06/29/15 | For Sale | $195,000 | -- | $140 / Sq Ft |
Tax History Compared to Growth
Tax History
| Year | Tax Paid | Tax Assessment Tax Assessment Total Assessment is a certain percentage of the fair market value that is determined by local assessors to be the total taxable value of land and additions on the property. | Land | Improvement |
|---|---|---|---|---|
| 2025 | $5,417 | $347,900 | $84,800 | $263,100 |
| 2024 | $5,131 | $331,700 | $75,600 | $256,100 |
| 2023 | $4,862 | $301,800 | $75,600 | $226,200 |
| 2022 | $4,540 | $267,400 | $68,800 | $198,600 |
| 2021 | $4,304 | $244,700 | $68,800 | $175,900 |
| 2020 | $4,324 | $247,200 | $68,800 | $178,400 |
| 2019 | $4,186 | $239,600 | $67,600 | $172,000 |
| 2018 | $4,193 | $239,600 | $67,600 | $172,000 |
| 2017 | $4,046 | $228,200 | $64,300 | $163,900 |
| 2016 | $4,068 | $237,900 | $64,300 | $173,600 |
| 2015 | $4,110 | $242,600 | $63,100 | $179,500 |
Agents Affiliated with this Home
-
Peggy Lis Barone
P
Seller's Agent in 2022
Peggy Lis Barone
Lis Real Estate, Inc.
(413) 831-6612
11 in this area
32 Total Sales
-
K
Buyer's Agent in 2022
Kathleen Archer
Keller Williams Realty
-
M
Seller's Agent in 2015
Margaret Lis Barone
Park Square Realty
Map
Source: MLS Property Information Network (MLS PIN)
MLS Number: 72999416
APN: SWIC-000152-000000-000003
- 11 Noble Steed Crossing
- 147 Mort Vining Rd
- Lot 11 Ridgeview Terrace
- 24 Congamond Rd
- 15 Birch Rd
- 233 Mort Vining Rd
- 5 (lot 17) Stoneybrook Dr
- 6 (lot 15) Stoneybrook Dr
- 221 Mort Vining Rd
- 116 Congamond Rd
- 25 Davis Rd
- 50 Loomis St
- 17 Candlewood Ln
- 440 Lakeview Dr
- 61 Pine Rd
- 116 Wells Rd
- 87 Klaus Anderson Rd
- 221 Griffin Rd
- 8 Brendans Way
- 492 Salmon Brook St
