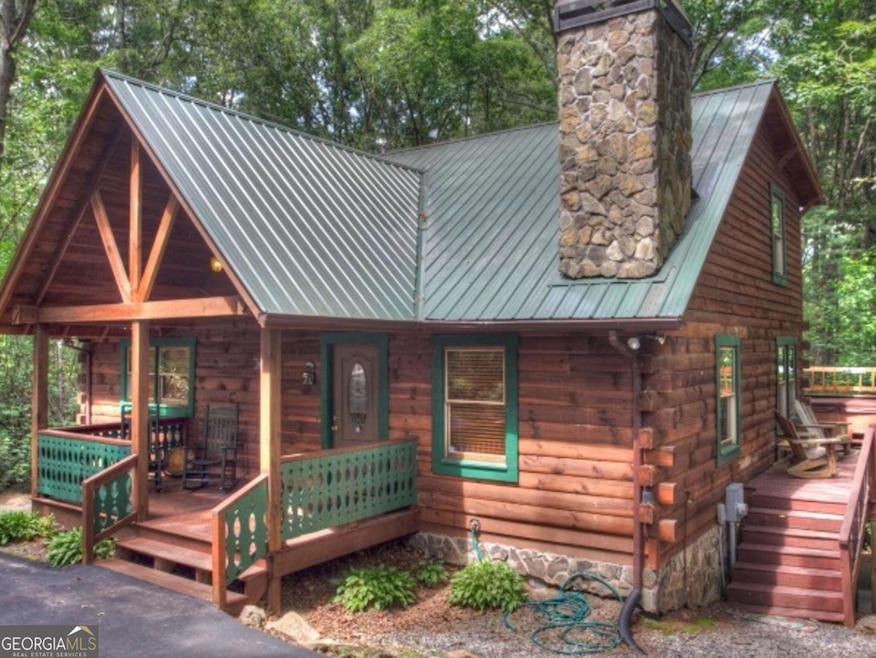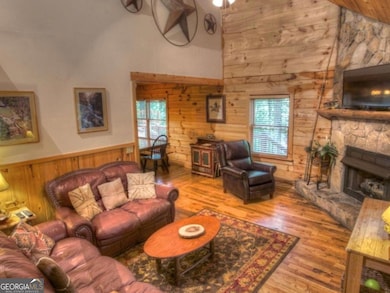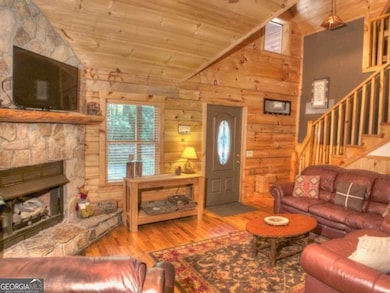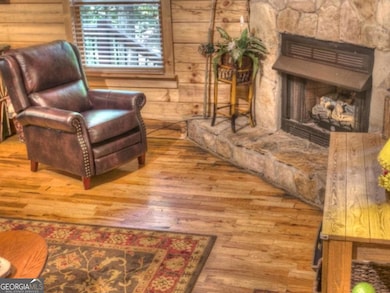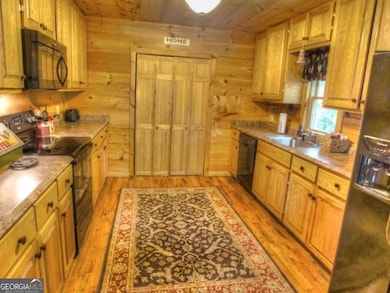97 Eagles Nest Rd Sautee Nacoochee, GA 30571
Estimated payment $3,004/month
Highlights
- Deck
- Vaulted Ceiling
- Wood Flooring
- White County Middle School Rated A-
- Partially Wooded Lot
- Main Floor Primary Bedroom
About This Home
This charming log cabin is the perfect getaway for families and groups seeking both comfort and adventure. Nestled among towering trees for ultimate privacy, the spacious retreat offers plenty of room for everyone. The inviting living room boasts a gorgeous stone gas-log fireplace, creating the perfect cozy atmosphere. The main-level master suite ensures relaxation, complete with a private full bath, while two upper-level bedrooms and a lower-level sleeping area provide ample accommodations. Downstairs, the game room is ready for endless entertainment. Step outside to enjoy the hot tub, fire pit, and scenic surroundings, offering an ideal setting for unwinding beneath the stars. Conveniently located near Unicoi State Park and the charming Alpine village of Helen, GA, this cabin offers easy access to hiking, dining, and local attractions. With paved roads and a driveway, accessibility is effortless. Plus, it's zoned for short-term rental use and transferable to new owners, making it a fantastic investment opportunity. Whether you're seeking adventure or relaxation, this stunning log cabin delivers the best of both worlds. Ready to make it yours?
Home Details
Home Type
- Single Family
Est. Annual Taxes
- $3,482
Year Built
- Built in 2004
Lot Details
- 1 Acre Lot
- Partially Wooded Lot
Parking
- 3 Parking Spaces
Home Design
- Cabin
- Metal Roof
- Log Siding
Interior Spaces
- 3-Story Property
- Vaulted Ceiling
- Gas Log Fireplace
- Double Pane Windows
- Family Room
- Bonus Room
Kitchen
- Oven or Range
- Microwave
- Solid Surface Countertops
- Disposal
Flooring
- Wood
- Carpet
Bedrooms and Bathrooms
- 3 Bedrooms | 1 Primary Bedroom on Main
- Soaking Tub
- Separate Shower
Laundry
- Laundry in Kitchen
- Washer
Finished Basement
- Exterior Basement Entry
- Finished Basement Bathroom
- Natural lighting in basement
Outdoor Features
- Deck
- Patio
Schools
- Mt Yonah Elementary School
- White County Middle School
- White County High School
Utilities
- Forced Air Heating and Cooling System
- 220 Volts
- Propane
- Shared Well
- Electric Water Heater
- Septic Tank
- High Speed Internet
Community Details
- No Home Owners Association
- Wildwood Glen Subdivision
- Greenbelt
Listing and Financial Details
- Tax Lot 1
Map
Home Values in the Area
Average Home Value in this Area
Tax History
| Year | Tax Paid | Tax Assessment Tax Assessment Total Assessment is a certain percentage of the fair market value that is determined by local assessors to be the total taxable value of land and additions on the property. | Land | Improvement |
|---|---|---|---|---|
| 2025 | $3,482 | $167,144 | $13,584 | $153,560 |
| 2024 | $3,482 | $167,144 | $13,584 | $153,560 |
| 2023 | $3,155 | $139,112 | $10,188 | $128,924 |
| 2022 | $2,409 | $119,460 | $10,188 | $109,272 |
| 2021 | $2,550 | $95,132 | $8,532 | $86,600 |
| 2020 | $2,454 | $87,200 | $8,060 | $79,140 |
| 2019 | $2,777 | $98,352 | $8,060 | $90,292 |
| 2018 | $2,098 | $74,312 | $8,060 | $66,252 |
| 2017 | $1,869 | $66,824 | $8,060 | $58,764 |
| 2016 | $1,870 | $66,824 | $8,060 | $58,764 |
| 2015 | $1,772 | $165,870 | $7,584 | $58,764 |
| 2014 | $1,638 | $153,060 | $0 | $0 |
Property History
| Date | Event | Price | List to Sale | Price per Sq Ft |
|---|---|---|---|---|
| 10/06/2025 10/06/25 | Price Changed | $515,000 | -1.9% | $198 / Sq Ft |
| 06/13/2025 06/13/25 | For Sale | $525,000 | -- | $201 / Sq Ft |
Purchase History
| Date | Type | Sale Price | Title Company |
|---|---|---|---|
| Warranty Deed | $256,000 | -- | |
| Deed | $210,000 | -- | |
| Deed | $174,900 | -- |
Mortgage History
| Date | Status | Loan Amount | Loan Type |
|---|---|---|---|
| Previous Owner | $90,000 | New Conventional |
Source: Georgia MLS
MLS Number: 10543720
APN: 068-119A
- 3 Ramblewood Dr
- 2980 Skylake Rd
- 2970 Skylake Rd
- 4053 Chimney Mountain Rd
- 350 Field Dr
- 49 Persimmon Dr
- 129 N Fern Cove Rd
- 45 N Fern Cove Rd
- 0 Skylake Rd Unit 10626637
- 0 Skylake Rd Unit 10582516
- 190 Shadows Dr
- 803 Chimney Mountain Rd
- 962 Woodbrier
- 864 Woodbrier
- 136 Unicoi Hills Trail
- 0 Prospectors Place Unit 10373885
- 0 Prospectors Place Unit 7452544
- 15D Woodbrier
- 40 Kuvasz Weg Unit B
- 103 Bent Grass Way
- 43 Barker Trail Rd
- 407 Pless Rd Unit C
- 683 Grant St
- 130 Cameron Cir
- 58-74 Wanda Dr
- 47 Wanda St Unit B
- 643 Washington St
- 106 Ridgewood Dr
- 1379 Sam Craven Rd
- 728 Us-441 Bus Hwy
- 425 Potomac Dr
- 1056 Sky Hawk Mountain Rd
- 210 Porter St
- 70 Town Creek View
- 703 Hyde Park Ln
- 778 N Main St
- 23 Monarch Ln
- 441 Dunlap St
