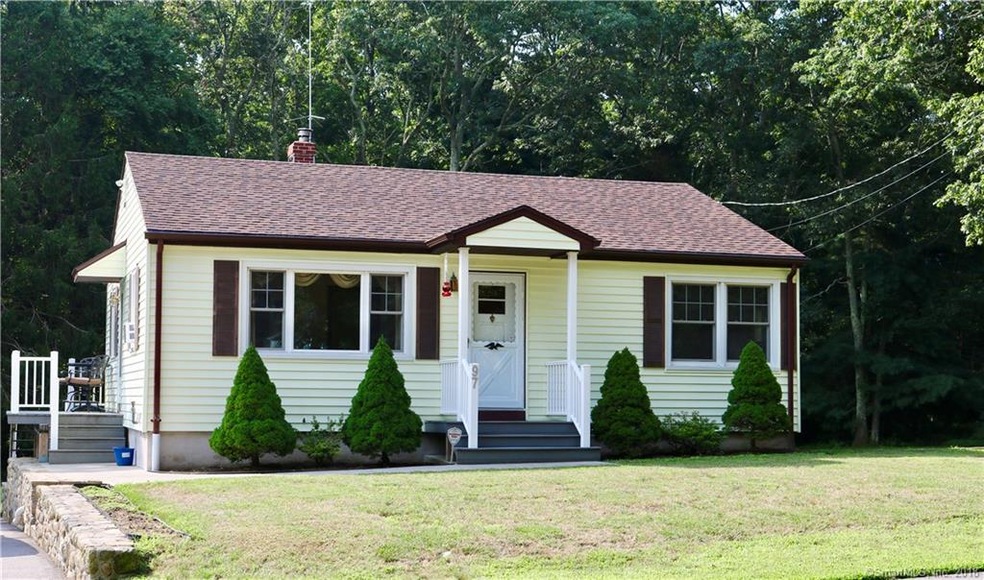
97 Elmridge Rd Pawcatuck, CT 06379
Highlights
- Ranch Style House
- Attic
- Property is near shops
- Mystic Middle School Rated A-
- No HOA
- Heating System Uses Steam
About This Home
As of November 2024Single level living is easy in this well maintained ranch style home. Lovely half acre lot offers plenty of space to spread out for your summer cook out. 3 bedroom home is very cozy. Hardwoods can be found in all bedrooms. White and bright eat in kitchen leads to the living room with more hardwood floors. Lower level has expansion possibilities with plumbing already in place and lots of natural light coming through the full sized windows. New stone walls and deck recently along with a newer roof and driveway. Great opportunity to own your own home. Conveniently located to 95, Downtown Westerly/Pawcatuck and both casinos. Don't miss this opportunity to be a first time home buyer or even downsize.
Last Agent to Sell the Property
Schilke Realty, LLC License #RES.0780202 Listed on: 08/13/2018
Last Buyer's Agent
Kimberly Fields
HERE Realty License #RES.0809141
Home Details
Home Type
- Single Family
Est. Annual Taxes
- $3,212
Year Built
- Built in 1953
Lot Details
- 0.52 Acre Lot
- Lot Has A Rolling Slope
- Many Trees
- Property is zoned RA-20
Home Design
- Ranch Style House
- Concrete Foundation
- Frame Construction
- Asphalt Shingled Roof
- Vinyl Siding
Interior Spaces
- 952 Sq Ft Home
- Basement Fills Entire Space Under The House
- Pull Down Stairs to Attic
- Oven or Range
Bedrooms and Bathrooms
- 3 Bedrooms
- 1 Full Bathroom
Laundry
- Laundry on lower level
- Dryer
- Washer
Parking
- Driveway
- Paved Parking
- Off-Street Parking
Location
- Property is near shops
- Property is near a golf course
Schools
- West Vine Elementary School
- Stonington High School
Utilities
- Heating System Uses Steam
- Heating System Uses Oil
- 60+ Gallon Tank
- Fuel Tank Located in Basement
Community Details
- No Home Owners Association
Ownership History
Purchase Details
Home Financials for this Owner
Home Financials are based on the most recent Mortgage that was taken out on this home.Purchase Details
Home Financials for this Owner
Home Financials are based on the most recent Mortgage that was taken out on this home.Similar Home in Pawcatuck, CT
Home Values in the Area
Average Home Value in this Area
Purchase History
| Date | Type | Sale Price | Title Company |
|---|---|---|---|
| Warranty Deed | $325,000 | None Available | |
| Warranty Deed | $226,500 | -- | |
| Warranty Deed | $226,500 | -- | |
| Warranty Deed | $226,500 | -- |
Mortgage History
| Date | Status | Loan Amount | Loan Type |
|---|---|---|---|
| Previous Owner | $220,500 | Stand Alone Refi Refinance Of Original Loan | |
| Previous Owner | $220,190 | Stand Alone Refi Refinance Of Original Loan | |
| Previous Owner | $219,705 | Purchase Money Mortgage | |
| Previous Owner | $70,000 | No Value Available | |
| Previous Owner | $60,000 | No Value Available | |
| Previous Owner | $16,000 | No Value Available |
Property History
| Date | Event | Price | Change | Sq Ft Price |
|---|---|---|---|---|
| 11/20/2024 11/20/24 | Sold | $325,000 | -7.1% | $341 / Sq Ft |
| 10/18/2024 10/18/24 | Pending | -- | -- | -- |
| 10/15/2024 10/15/24 | For Sale | $350,000 | +54.5% | $368 / Sq Ft |
| 11/13/2018 11/13/18 | Sold | $226,500 | +0.7% | $238 / Sq Ft |
| 08/13/2018 08/13/18 | For Sale | $225,000 | -- | $236 / Sq Ft |
Tax History Compared to Growth
Tax History
| Year | Tax Paid | Tax Assessment Tax Assessment Total Assessment is a certain percentage of the fair market value that is determined by local assessors to be the total taxable value of land and additions on the property. | Land | Improvement |
|---|---|---|---|---|
| 2024 | $3,589 | $188,400 | $58,300 | $130,100 |
| 2023 | $3,589 | $188,400 | $58,300 | $130,100 |
| 2022 | $3,391 | $132,400 | $59,100 | $73,300 |
| 2021 | $3,396 | $132,400 | $59,100 | $73,300 |
| 2020 | $3,331 | $132,400 | $59,100 | $73,300 |
| 2019 | $3,325 | $132,400 | $59,100 | $73,300 |
| 2018 | $3,212 | $132,400 | $59,100 | $73,300 |
| 2017 | $2,802 | $113,800 | $52,500 | $61,300 |
| 2016 | $2,726 | $113,800 | $52,500 | $61,300 |
| 2015 | $2,558 | $113,800 | $52,500 | $61,300 |
| 2014 | $2,502 | $113,800 | $52,500 | $61,300 |
Agents Affiliated with this Home
-
Sean Seigel

Seller's Agent in 2024
Sean Seigel
RE/MAX
(401) 207-5367
6 in this area
143 Total Sales
-
Joel Grispino

Buyer's Agent in 2024
Joel Grispino
Drawbridge Realty
(401) 265-8359
3 in this area
29 Total Sales
-
Deb Thomas

Seller's Agent in 2018
Deb Thomas
Schilke Realty, LLC
(860) 235-9466
10 in this area
65 Total Sales
-

Buyer's Agent in 2018
Kimberly Fields
HERE Realty
Map
Source: SmartMLS
MLS Number: 170115288
APN: STON-000021-000002-000006
- 3 Country Ln
- 414 Liberty St
- 5 Cottage St
- 30 Saundra Dr
- 105 N Anguilla Rd
- 43 Beatrice St
- 321 N Anguilla Rd
- 141 Canal St
- 67 High Ridge Dr
- 288 Pequot Trail
- 162 Pequot Trail
- 48 W Vine St
- 40 Boombridge Rd
- Lot 2 770 Pequot Trail
- 65 Norwich Westerly Rd
- 12 Avery St
- 4 Cherry St
- 67 Pleasant St
- 16 Walnut (Pawcatuck) St
- 54 Friendship St Unit B2
