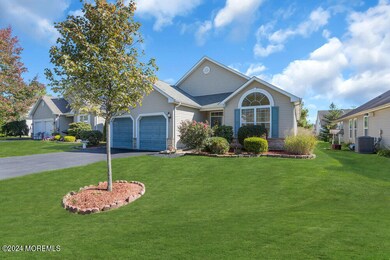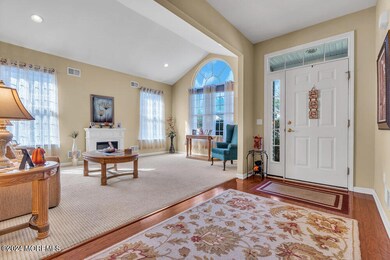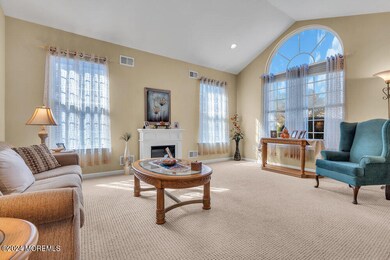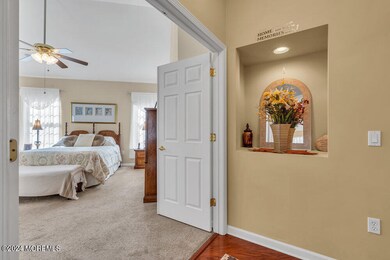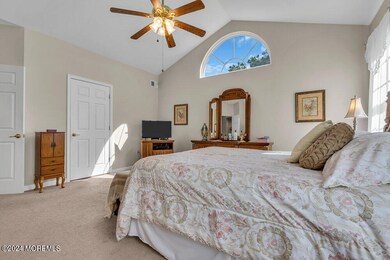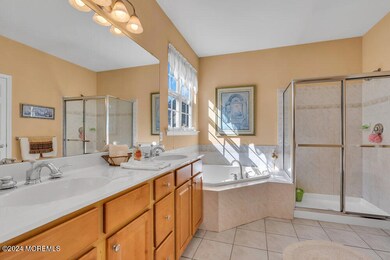
97 Enclave Blvd Lakewood, NJ 08701
Highlights
- Outdoor Pool
- Wood Flooring
- Eat-In Kitchen
- Senior Community
- 2 Car Attached Garage
- Walk-In Closet
About This Home
As of January 2025Welcome to The Enclave, Lakewood's most desirable 55+ community !
This Spacious Windsor I Model home is in immaculate condition, ready for you to move in and enjoy. Featuring wood flooring throughout most of home , the open layout offers a seamless flow from room to room. Step outside to your large paver patio, perfect for relaxing or entertaining guests.
Whether you're looking to downsize or find your forever home, this property combines style and convenience in a vibrant community atmosphere. Don't miss out on this exceptional opportunity!
Home Details
Home Type
- Single Family
Est. Annual Taxes
- $7,101
Year Built
- 2004
HOA Fees
- $250 Monthly HOA Fees
Parking
- 2 Car Attached Garage
- Driveway
Home Design
- Shingle Roof
- Vinyl Siding
Interior Spaces
- 1-Story Property
- Ceiling Fan
- Gas Fireplace
- Blinds
Kitchen
- Eat-In Kitchen
- Stove
- Microwave
- Dishwasher
Flooring
- Wood
- Ceramic Tile
Bedrooms and Bathrooms
- 2 Bedrooms
- Walk-In Closet
- 2 Full Bathrooms
- Dual Vanity Sinks in Primary Bathroom
- Primary Bathroom Bathtub Only
- Primary Bathroom includes a Walk-In Shower
Laundry
- Dryer
- Washer
Attic
- Attic Fan
- Pull Down Stairs to Attic
Outdoor Features
- Outdoor Pool
- Patio
Schools
- Lakewood Middle School
Utilities
- Forced Air Heating and Cooling System
- Heating System Uses Natural Gas
- Well
- Natural Gas Water Heater
Listing and Financial Details
- Assessor Parcel Number 15-00533-04-00028
Community Details
Overview
- Senior Community
- Front Yard Maintenance
- Association fees include common area, lawn maintenance, snow removal
- Enclave Subdivision
Amenities
- Common Area
Recreation
- Community Pool
- Snow Removal
Ownership History
Purchase Details
Home Financials for this Owner
Home Financials are based on the most recent Mortgage that was taken out on this home.Purchase Details
Map
Similar Homes in Lakewood, NJ
Home Values in the Area
Average Home Value in this Area
Purchase History
| Date | Type | Sale Price | Title Company |
|---|---|---|---|
| Deed | $675,000 | Madison Title | |
| Deed | $675,000 | Madison Title | |
| Deed | $265,900 | -- |
Mortgage History
| Date | Status | Loan Amount | Loan Type |
|---|---|---|---|
| Open | $540,000 | New Conventional | |
| Closed | $540,000 | New Conventional | |
| Previous Owner | $390,000 | Reverse Mortgage Home Equity Conversion Mortgage | |
| Previous Owner | $60,000 | Credit Line Revolving | |
| Previous Owner | $30,000 | Credit Line Revolving |
Property History
| Date | Event | Price | Change | Sq Ft Price |
|---|---|---|---|---|
| 01/27/2025 01/27/25 | Sold | $675,000 | 0.0% | -- |
| 10/16/2024 10/16/24 | Pending | -- | -- | -- |
| 10/09/2024 10/09/24 | For Sale | $675,000 | -- | -- |
Tax History
| Year | Tax Paid | Tax Assessment Tax Assessment Total Assessment is a certain percentage of the fair market value that is determined by local assessors to be the total taxable value of land and additions on the property. | Land | Improvement |
|---|---|---|---|---|
| 2024 | $7,101 | $300,400 | $77,500 | $222,900 |
| 2023 | $6,855 | $300,400 | $77,500 | $222,900 |
| 2022 | $6,855 | $300,400 | $77,500 | $222,900 |
| 2021 | $6,307 | $300,400 | $77,500 | $222,900 |
| 2020 | $6,825 | $300,400 | $77,500 | $222,900 |
| 2019 | $6,567 | $300,400 | $77,500 | $222,900 |
| 2018 | $6,302 | $300,400 | $77,500 | $222,900 |
| 2017 | $6,164 | $300,400 | $77,500 | $222,900 |
| 2016 | $8,576 | $292,700 | $86,900 | $205,800 |
| 2015 | $8,298 | $292,700 | $86,900 | $205,800 |
| 2014 | $7,871 | $292,700 | $86,900 | $205,800 |
Source: MOREMLS (Monmouth Ocean Regional REALTORS®)
MLS Number: 22429375
APN: 15-00533-04-00028
- 551 Bennington Ln
- 80 Foxwood Rd
- 716 Michael Ct
- 152 Enclave Blvd
- 3 Deerchase Ln
- 54 Foxwood Rd
- 33 Granite Dr
- 2741 Dalton Ln
- 7 Granite Dr
- 2479 Woodbine Ln
- 2674 Meadow Lake Dr
- 2606 Meadow Lake Dr
- 32 Sunnybrook Ln
- 2715 Meadow Lake Dr
- 2 Winding River Rd
- 2705 Brookdale Ct
- 14 Blue River Way
- 28 Blue River Way
- 2736 Brookdale Ct
- 25 Blue River Way

