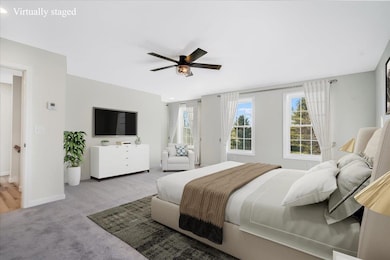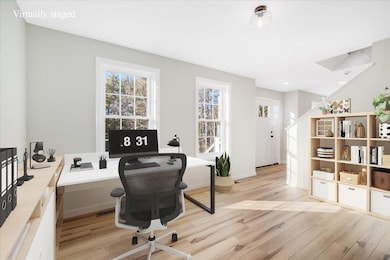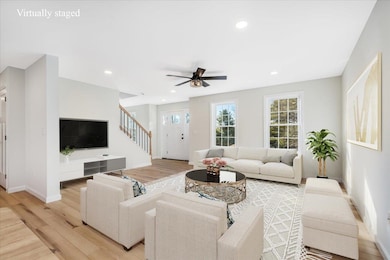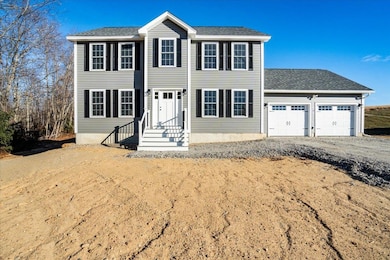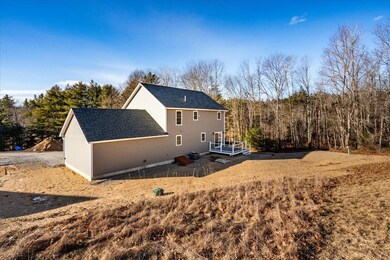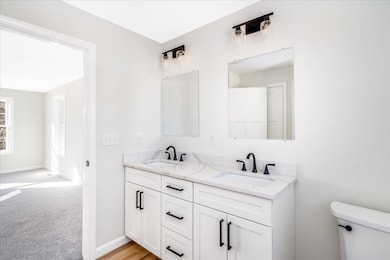
97 Fairview Dr Pittsfield, NH 03263
Estimated payment $4,389/month
Highlights
- New Construction
- Colonial Architecture
- Wooded Lot
- 9.37 Acre Lot
- Deck
- 2 Car Attached Garage
About This Home
Construction has started on this stunning colonial home in a beautiful neighborhood on 9.37
acres of woods and fields. Open concept kitchen, dining and living area floor plan. White
cabinetry in kitchen with granite countertops and under cabinet lighting. Half bath on first floor with laundry area hookups.Relax on the rear deck with open field views. Upstairs
huge primary bedroom with bathroom having double bowl sinks.Also generous size
walkin closet. 2 more bedrooms on 2nd. floor with a full bath in hallway.
Also room to expand for a future ADU apartment. In the garage are 2 car stalls with
insulated carriage style doors with quiet style electric openers.
Close to Rt, 107(Catamount Rd.) and Rt. 28.Only 12 minutes to Rt,4 in Northwood.
Furniture in rooms are virtually staged. Pictures are from a similar home.
Home Details
Home Type
- Single Family
Year Built
- Built in 2025 | New Construction
Lot Details
- 9.37 Acre Lot
- Property fronts a private road
- Wooded Lot
Parking
- 2 Car Attached Garage
- Gravel Driveway
- Unpaved Parking
Home Design
- Colonial Architecture
- Wood Frame Construction
- Shingle Roof
- Vinyl Siding
Interior Spaces
- Property has 2 Levels
- Living Room
- Dining Room
Flooring
- Carpet
- Vinyl
Bedrooms and Bathrooms
- 3 Bedrooms
- En-Suite Bathroom
Basement
- Basement Fills Entire Space Under The House
- Walk-Up Access
- Interior Basement Entry
Outdoor Features
- Deck
Utilities
- Forced Air Heating and Cooling System
- Private Water Source
Listing and Financial Details
- Tax Lot 27
- Assessor Parcel Number r22
Map
Home Values in the Area
Average Home Value in this Area
Property History
| Date | Event | Price | Change | Sq Ft Price |
|---|---|---|---|---|
| 04/02/2025 04/02/25 | For Sale | $685,000 | -- | $336 / Sq Ft |
Similar Homes in Pittsfield, NH
Source: PrimeMLS
MLS Number: 5034589
- 95 Fairview Dr
- 209 Catamount Rd
- 46 Clark St
- 110 Main St
- 4 Berry Ave
- 8 Depot St
- 27 Crescent St
- 51 Swett Rd
- 18 Loudon Rd
- 138 Bailey Dr
- 67 Quail Ridge Rd
- 0 Dowboro Rd
- 181 Loudon Rd
- 721 Province Rd
- L33 Province Rd
- Lot 16-4 Catamount Rd
- 18 Catamount Rd
- 0 Catamount Rd Unit 5039454
- 127 Kaime Rd
- 947 Province Rd
- 33 Bridge St Unit 2
- 53 Carpenter Rd
- 1047 Dover Rd
- 79 King Rd Unit 79A
- 438 Bow Lake Rd
- 4 N Shore Dr
- 363 Bow Lake Rd Unit B
- 7675 Currier Rd
- 8 Fire Road 36
- 86 Shore Dr
- 203 Horse Corner Rd Unit 203
- 169 Portsmouth St
- 169 Portsmouth St Unit D-107
- 169 Portsmouth St Unit D-103
- 169 Portsmouth St Unit C-83
- 28 Old Wolfeboro Rd Unit 3
- 30 Cherry St Unit 30-210
- 30 Cherry St
- 469 Mountain Rd
- 6 Higgins Place

