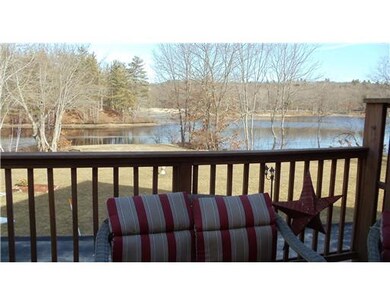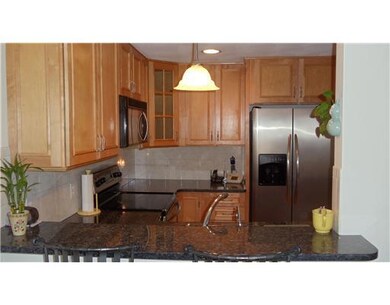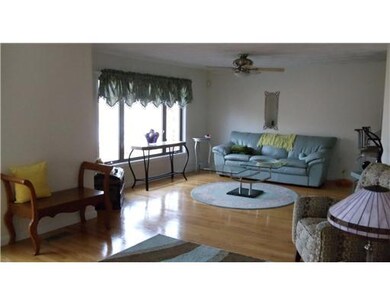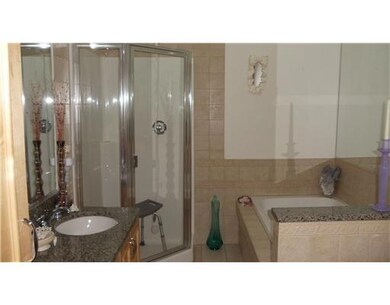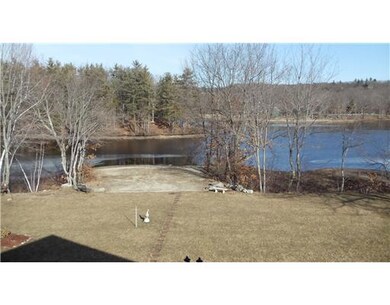
97 Farnum Pike Unit 7 Smithfield, RI 02917
Highlights
- Marina
- Beach Access
- Spa
- Vincent J. Gallagher Middle School Rated A-
- Golf Course Community
- Deck
About This Home
As of May 2012FABULOUS WATERFRONT TOWNHOUSE 5MIN FROM BRYANT COLLEGE,SMITHFIELD COMMONS,CVS&FIDELITY CORPORATE OFFICE GRANITE&STAINLESS STEEL APPL~HARDWOODS~PRIVATE PATIO~2 BALCONIES OVERLOOKING BEACH AS YOU UNWIND.OFFERS:PRIVATE BEACH,FISHING,KAYAKING&MUCH MORE!
Last Agent to Sell the Property
Theodore DiFilippo
Difilippo Realty, LLC License #REB.0010068 Listed on: 01/31/2012
Townhouse Details
Home Type
- Townhome
Est. Annual Taxes
- $4,762
Year Built
- Built in 2003
HOA Fees
- $230 Monthly HOA Fees
Parking
- 1 Car Attached Garage
- Garage Door Opener
- Unassigned Parking
Home Design
- Concrete Perimeter Foundation
Interior Spaces
- 2-Story Property
- Cathedral Ceiling
- Skylights
- Thermal Windows
- Living Room
- Dining Room
- Storage Room
- Utility Room
- Partially Finished Basement
- Walk-Out Basement
- Security System Owned
Kitchen
- Microwave
- Dishwasher
Flooring
- Wood
- Ceramic Tile
Bedrooms and Bathrooms
- 2 Bedrooms
- 2 Full Bathrooms
Laundry
- Laundry in unit
- Dryer
- Washer
Outdoor Features
- Spa
- Beach Access
- Water Access
- Walking Distance to Water
- Balcony
- Deck
Location
- Property near a hospital
Utilities
- Forced Air Heating and Cooling System
- Heating System Uses Gas
- 100 Amp Service
- Gas Water Heater
- Cable TV Available
Listing and Financial Details
- Tax Lot 001/A
- Assessor Parcel Number 97GFARNUMPIKE7SMTH
Community Details
Overview
- 8 Units
- Georgiaville P0nd Subdivision
Amenities
- Shops
- Public Transportation
Recreation
- Marina
- Golf Course Community
- Tennis Courts
Pet Policy
- Call for details about the types of pets allowed
Ownership History
Purchase Details
Home Financials for this Owner
Home Financials are based on the most recent Mortgage that was taken out on this home.Purchase Details
Home Financials for this Owner
Home Financials are based on the most recent Mortgage that was taken out on this home.Similar Home in Smithfield, RI
Home Values in the Area
Average Home Value in this Area
Purchase History
| Date | Type | Sale Price | Title Company |
|---|---|---|---|
| Warranty Deed | $207,950 | -- | |
| Deed | $357,500 | -- |
Mortgage History
| Date | Status | Loan Amount | Loan Type |
|---|---|---|---|
| Closed | $44,000 | Stand Alone Refi Refinance Of Original Loan | |
| Open | $190,800 | No Value Available | |
| Closed | $70,000 | No Value Available | |
| Closed | $166,360 | New Conventional | |
| Previous Owner | $124,700 | No Value Available | |
| Previous Owner | $130,000 | Purchase Money Mortgage |
Property History
| Date | Event | Price | Change | Sq Ft Price |
|---|---|---|---|---|
| 07/22/2025 07/22/25 | For Sale | $465,000 | +123.6% | $282 / Sq Ft |
| 05/21/2012 05/21/12 | Sold | $207,950 | -7.9% | $139 / Sq Ft |
| 04/21/2012 04/21/12 | Pending | -- | -- | -- |
| 01/31/2012 01/31/12 | For Sale | $225,900 | -- | $152 / Sq Ft |
Tax History Compared to Growth
Tax History
| Year | Tax Paid | Tax Assessment Tax Assessment Total Assessment is a certain percentage of the fair market value that is determined by local assessors to be the total taxable value of land and additions on the property. | Land | Improvement |
|---|---|---|---|---|
| 2024 | $6,008 | $416,100 | $0 | $416,100 |
| 2023 | $5,709 | $416,100 | $0 | $416,100 |
| 2022 | $5,559 | $416,100 | $0 | $416,100 |
| 2021 | $4,909 | $286,600 | $0 | $286,600 |
| 2020 | $4,818 | $286,600 | $0 | $286,600 |
| 2019 | $4,818 | $286,600 | $0 | $286,600 |
| 2018 | $3,688 | $210,000 | $0 | $210,000 |
| 2017 | $3,688 | $210,000 | $0 | $210,000 |
| 2016 | $3,513 | $210,000 | $0 | $210,000 |
| 2015 | $3,540 | $201,500 | $0 | $201,500 |
| 2012 | $5,742 | $358,400 | $0 | $358,400 |
Agents Affiliated with this Home
-
Claire Jubb

Seller's Agent in 2025
Claire Jubb
RE/MAX Preferred
(401) 354-5224
7 in this area
59 Total Sales
-
T
Seller's Agent in 2012
Theodore DiFilippo
Difilippo Realty, LLC
-
Edward Izeman

Buyer's Agent in 2012
Edward Izeman
Coldwell Banker Realty
(401) 440-1949
55 Total Sales
Map
Source: State-Wide MLS
MLS Number: 1009415
APN: SMIT-000023-000000-000001A-G000000
- 97 Farnum Pike Unit 1
- 117 Farnum Pike
- 18 Homestead Ave
- 15 Higgins St Unit 107
- 15 Higgins St Unit 106
- 15 Higgins St Unit 123
- 16 Louise Ann Dr
- 268 Old County Rd
- 4 Old County Village Way Unit A
- 4 Old County Village Way
- 5 Stoneridge Rd
- 801 Pinewood Dr
- 18 Country Hill Ln
- 403 Pinewood Dr
- 6 Limerock Rd
- 14 Meadow View Dr
- 196 Stillwater Rd
- 25 Mountaindale Rd
- 26 Pheasant Run Unit A
- 47 Pheasant Run Unit A

