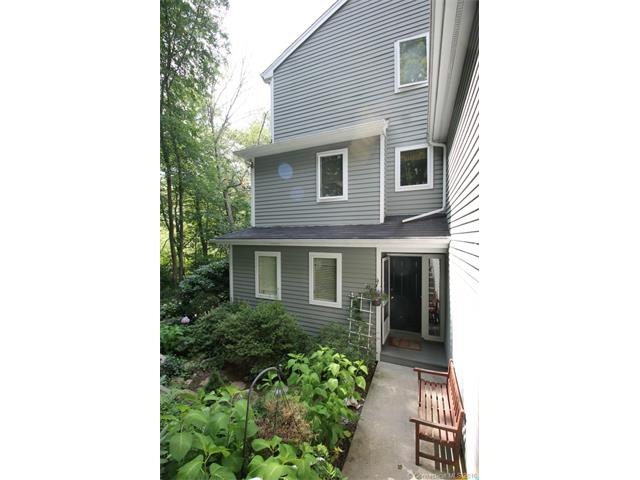
97 Glen Side Unit 97 Wilton, CT 06897
Cannondale NeighborhoodHighlights
- Deck
- Central Air
- Wood Siding
- Miller-Driscoll School Rated A
About This Home
As of August 2023Perfect convenience w/access to all Wilton has to offer-Pristine, 2015 tastefully renovated home in a quiet, serene setting conveys a sun-filled, modern open-floor plan with landscaped views of the grounds. Features include a gorgeous kitchen w/granite counters, wood cabinets & steel appliances, wide-width Oak floors through, crown molding, fab bath w/Jacuzzi tub & brush nickel fixtures, energy efficient 2014/15 bedroom windows & HVAC (indoor & outdoor units). Sliders fm living cum dining areas open to a large deck & lawn-wonderful for in-door/out-door entertaining. Amenities include a lovely in-ground pool. Prime in-town location minutes to movie theaters, library, excellent dining; cafes, bistros & restaurants, shops, Schenks Island park
Last Agent to Sell the Property
Silver Pine Real Estate License #REB.0755688 Listed on: 07/30/2015
Last Buyer's Agent
Non-member Litchfield
Non Member Office
Property Details
Home Type
- Condominium
Year Built
- 1985
Parking
- Parking Deck
Home Design
- Wood Siding
Kitchen
- Electric Range
- Microwave
- Dishwasher
Laundry
- Dryer
- Washer
Schools
- Miller-Driscoll Elementary School
Additional Features
- Deck
- Central Air
Community Details
- 83 Units
- Glen River Community
Similar Home in Wilton, CT
Home Values in the Area
Average Home Value in this Area
Property History
| Date | Event | Price | Change | Sq Ft Price |
|---|---|---|---|---|
| 08/11/2023 08/11/23 | Sold | $320,000 | +6.7% | $379 / Sq Ft |
| 07/21/2023 07/21/23 | Pending | -- | -- | -- |
| 06/22/2023 06/22/23 | For Sale | $300,000 | 0.0% | $355 / Sq Ft |
| 10/03/2020 10/03/20 | Sold | $300,000 | 0.0% | $355 / Sq Ft |
| 10/01/2020 10/01/20 | For Sale | $299,900 | 0.0% | $355 / Sq Ft |
| 09/29/2020 09/29/20 | Pending | -- | -- | -- |
| 08/20/2020 08/20/20 | Pending | -- | -- | -- |
| 08/12/2020 08/12/20 | For Sale | $299,900 | +9.1% | $355 / Sq Ft |
| 11/06/2015 11/06/15 | Sold | $275,000 | -6.8% | $325 / Sq Ft |
| 09/04/2015 09/04/15 | Pending | -- | -- | -- |
| 07/30/2015 07/30/15 | For Sale | $295,000 | +20.4% | $349 / Sq Ft |
| 06/03/2013 06/03/13 | Sold | $245,000 | -5.4% | $290 / Sq Ft |
| 05/04/2013 05/04/13 | Pending | -- | -- | -- |
| 02/13/2013 02/13/13 | For Sale | $259,000 | -- | $307 / Sq Ft |
Tax History Compared to Growth
Agents Affiliated with this Home
-

Seller's Agent in 2023
Lynne Murphy
Berkshire Hathaway Home Services
(203) 940-0628
147 in this area
201 Total Sales
-

Buyer's Agent in 2023
Laura Bickmeyer
Compass Connecticut, LLC
(917) 846-2713
4 in this area
21 Total Sales
-
E
Seller's Agent in 2020
Elizabeth Boscaino
Brown Harris Stevens
-

Buyer's Agent in 2020
Dagny Eason
Dagny's Real Estate
(203) 858-4853
32 in this area
77 Total Sales
-

Seller's Agent in 2015
Shalini Madaras
Silver Pine Real Estate
(203) 451-6622
5 in this area
101 Total Sales
-
N
Buyer's Agent in 2015
Non-member Litchfield
Non Member Office
Map
Source: SmartMLS
MLS Number: D10067978
- 5 Deerfield Rd
- 92 Wilton Crest Rd
- 21 Hubbard Rd Unit 1
- 93 Graenest Ridge Rd
- 34 Powder Horn Hill Rd
- 132 Belden Hill Rd
- 10 Wilton Hills
- 11 Clover Dr
- 26 Wilton Crest Unit 26
- 52 Edgewater Dr
- 148 Drum Hill Rd
- 39 Clover Dr
- 45 Lambert Common Unit 45
- 47 Lambert Common
- 66 Little Brook Rd
- 109 Westport Rd
- 30 Wilton Hunt Rd
- 10 Wilton Hunt Rd
- 46 Glen Hill Rd
- 43 Chessor Ln
