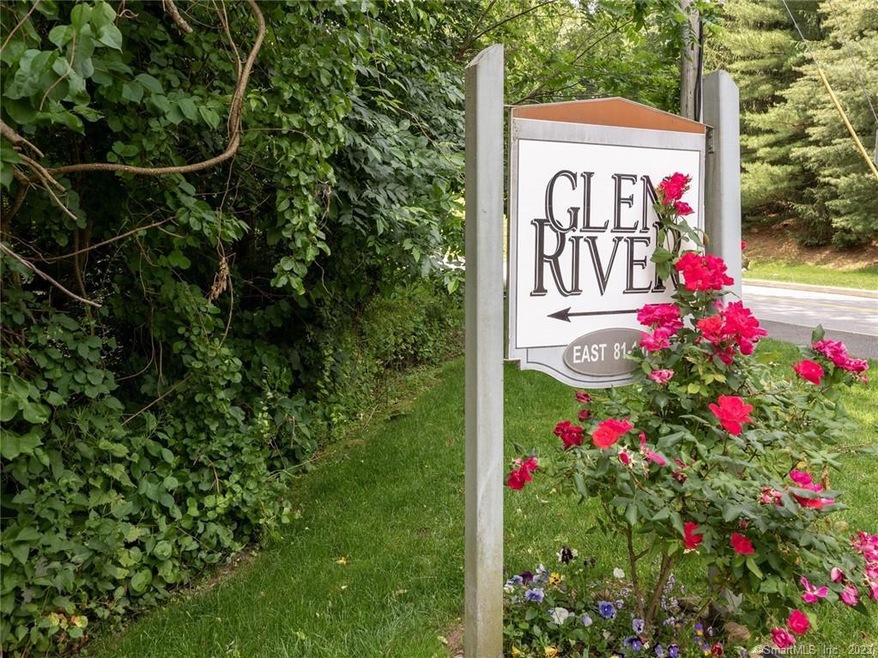97 Glen Side Unit 97 Wilton, CT 06897
Cannondale NeighborhoodHighlights
- Concrete Pool
- River Front
- Property is near public transit
- Miller-Driscoll School Rated A
- Open Floorplan
- Ranch Style House
About This Home
As of August 2023Enjoy in-town living in this turnkey, ranch style condominium in the
desirable Glen River community. Popular open floor plan with living room, dining area and kitchen. Special features include a
large island with seating, granite counter tops and stainless steel appliances. Spacious bedroom with jack and jill bathroom.
Private and serene covered deck and plenty of parking. Large laundry closet in unit and plenty of closet/storage space. Amenities include an in ground pool and tennis court. Walk to town, library, train station and Norwalk River Valley Trail. All you need to do is unpack your bags.
Property Details
Home Type
- Condominium
Est. Annual Taxes
- $5,211
Year Built
- Built in 1985
Lot Details
- River Front
- End Unit
- Partially Wooded Lot
HOA Fees
- $350 Monthly HOA Fees
Home Design
- Ranch Style House
- Frame Construction
- Wood Siding
- Clap Board Siding
Interior Spaces
- 845 Sq Ft Home
- Open Floorplan
Kitchen
- Electric Range
- Dishwasher
Bedrooms and Bathrooms
- 1 Bedroom
- 1 Full Bathroom
Laundry
- Laundry on main level
- Dryer
- Washer
Parking
- 2 Parking Spaces
- Off-Street Parking
Pool
- Concrete Pool
- In Ground Pool
- Fence Around Pool
Outdoor Features
- Walking Distance to Water
- Covered Deck
Location
- Property is near public transit
- Property is near shops
- Property is near a bus stop
Schools
- Miller-Driscoll Elementary School
- Middlebrook School
- Cider Mill Middle School
- Wilton High School
Utilities
- Central Air
- Heat Pump System
- Hot Water Heating System
- Hot Water Circulator
- Electric Water Heater
Community Details
Overview
- Association fees include grounds maintenance, trash pickup, snow removal, property management, pest control, pool service, road maintenance
- 83 Units
- Glen River Community
Amenities
- Public Transportation
Recreation
- Tennis Courts
- Community Pool
Pet Policy
- Pets Allowed
Map
Home Values in the Area
Average Home Value in this Area
Property History
| Date | Event | Price | Change | Sq Ft Price |
|---|---|---|---|---|
| 08/11/2023 08/11/23 | Sold | $320,000 | +6.7% | $379 / Sq Ft |
| 07/21/2023 07/21/23 | Pending | -- | -- | -- |
| 06/22/2023 06/22/23 | For Sale | $300,000 | 0.0% | $355 / Sq Ft |
| 10/03/2020 10/03/20 | Sold | $300,000 | 0.0% | $355 / Sq Ft |
| 10/01/2020 10/01/20 | For Sale | $299,900 | 0.0% | $355 / Sq Ft |
| 09/29/2020 09/29/20 | Pending | -- | -- | -- |
| 08/20/2020 08/20/20 | Pending | -- | -- | -- |
| 08/12/2020 08/12/20 | For Sale | $299,900 | +9.1% | $355 / Sq Ft |
| 11/06/2015 11/06/15 | Sold | $275,000 | -6.8% | $325 / Sq Ft |
| 09/04/2015 09/04/15 | Pending | -- | -- | -- |
| 07/30/2015 07/30/15 | For Sale | $295,000 | +20.4% | $349 / Sq Ft |
| 06/03/2013 06/03/13 | Sold | $245,000 | -5.4% | $290 / Sq Ft |
| 05/04/2013 05/04/13 | Pending | -- | -- | -- |
| 02/13/2013 02/13/13 | For Sale | $259,000 | -- | $307 / Sq Ft |
Source: SmartMLS
MLS Number: 170579060
- 5 Deerfield Rd
- 24 Wilton Crest Unit 24
- 31 Sharp Hill Rd
- 67 Wilton Crest Rd Unit 67
- 30 Raymond Ln
- 3 Belden Hill Ln
- 158 Wolfpit Rd
- 104 Cherry Ln
- 37 Wilton Crest
- 206 Sharp Hill Rd
- 44 Buckingham Ridge Rd
- 40 Edgewater Dr
- 148 Drum Hill Rd
- 332 Belden Hill Rd
- 167 Skunk Ln
- 30 Wilton Hunt Rd
- 10 Wilton Hunt Rd
- 48 Village Ct
- 37 Topfield Rd
- 77 Glen Hill Rd

