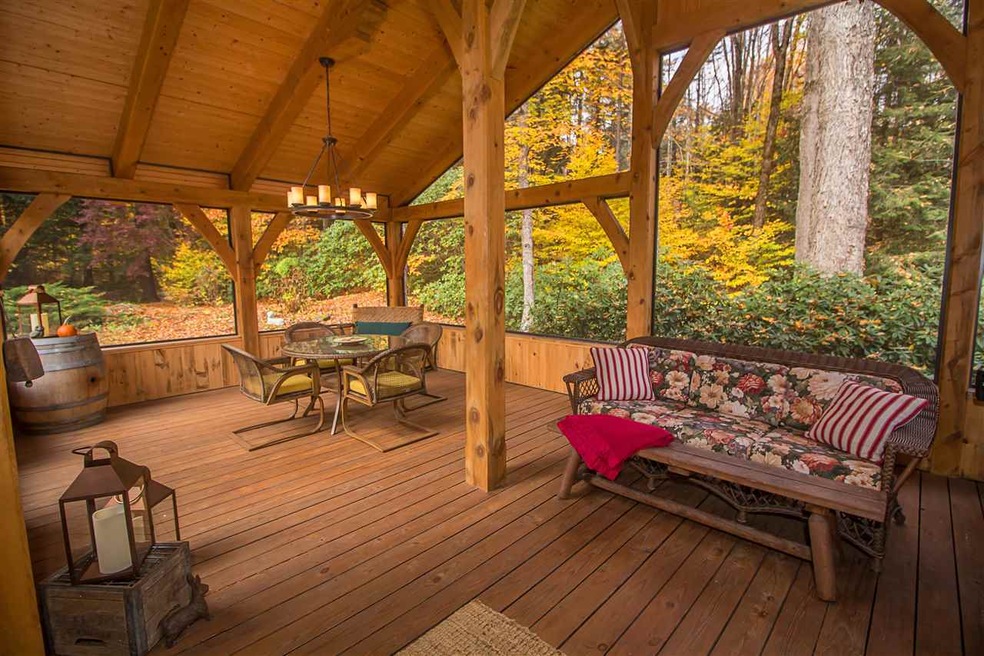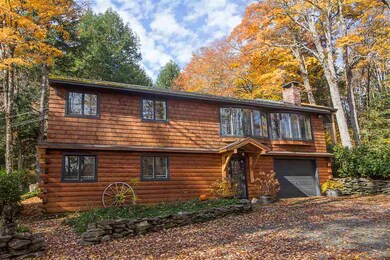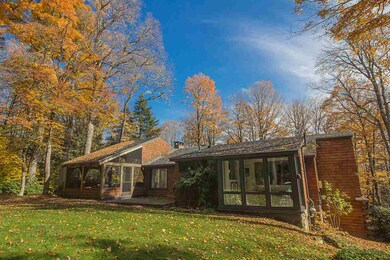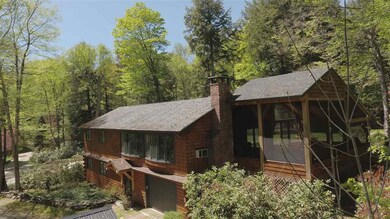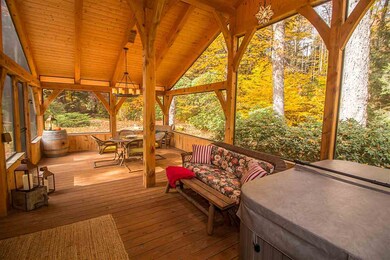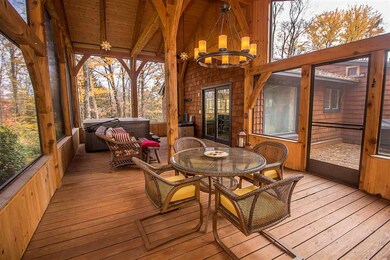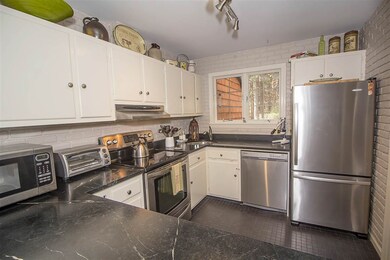
97 Haskell Hill Rd Wilmington, VT 05363
Highlights
- Spa
- 2.04 Acre Lot
- Furnished
- Resort Property
- Countryside Views
- Open Floorplan
About This Home
As of March 2018Just a short distance from everything the Deerfield Valley has to offer. The first level is perfectly suited for kids or friends with bunk beds and a bonus room for more sleeping space or a fun game room. The main living area, you will find a comfy guest room and a serene master bedroom suite that is the perfect escape complete with a glass enclosed sitting area and a spa inspired bathroom. Everyone can gather in the open concept Living/Dining/Kitchen that is light-filled and perfect for entertaining. The living space with a warm stone fireplace and small bar area is great for entertaining. The kitchen, located within the living space, has new stainless steel appliances and stone counter tops. In the dining room, french doors open up to a majestic post and beam screened-in porch providing the backdrop for the hot tub and additional season living space. Enjoy the Vermont outdoors surrounded by perennial gardens and the natural landscape equipped with a stone fire pit. Minutes to The Hermitage Club and Mount Snow Ski Area.
Last Agent to Sell the Property
Four Seasons Sotheby's Int'l Realty License #081.0133973 Listed on: 06/10/2017

Home Details
Home Type
- Single Family
Est. Annual Taxes
- $5,770
Year Built
- Built in 1970
Lot Details
- 2.04 Acre Lot
- Dirt Road
- Lot Sloped Up
Parking
- 1 Car Garage
- Gravel Driveway
Home Design
- Concrete Foundation
- Wood Frame Construction
- Shingle Roof
- Shake Siding
- Log Siding
Interior Spaces
- 2-Story Property
- Furnished
- Bar
- Ceiling Fan
- Wood Burning Fireplace
- Open Floorplan
- Dining Area
- Countryside Views
- Walk-Out Basement
Kitchen
- Electric Range
- Range Hood
- Microwave
- Dishwasher
- Kitchen Island
Flooring
- Carpet
- Tile
Bedrooms and Bathrooms
- 4 Bedrooms
- En-Suite Primary Bedroom
- Walk-In Closet
- 3 Full Bathrooms
Laundry
- Laundry on main level
- Dryer
- Washer
Home Security
- Home Security System
- Fire and Smoke Detector
Pool
- Spa
Schools
- Deerfield Valley Elem. Sch Elementary School
- Twin Valley Middle School
- Twin Valley High School
Utilities
- Cooling System Mounted In Outer Wall Opening
- Baseboard Heating
- Heating System Uses Oil
- Drilled Well
- Septic Tank
Community Details
- Resort Property
Listing and Financial Details
- Exclusions: dining room table, chairs and bench, side table in living room are negotiable. Leather chair and ottoman are excluded.
Similar Homes in Wilmington, VT
Home Values in the Area
Average Home Value in this Area
Property History
| Date | Event | Price | Change | Sq Ft Price |
|---|---|---|---|---|
| 03/06/2018 03/06/18 | Sold | $285,000 | -4.7% | $147 / Sq Ft |
| 01/19/2018 01/19/18 | Pending | -- | -- | -- |
| 01/08/2018 01/08/18 | Price Changed | $299,000 | -8.0% | $154 / Sq Ft |
| 11/05/2017 11/05/17 | Price Changed | $325,000 | -7.1% | $167 / Sq Ft |
| 09/20/2017 09/20/17 | Price Changed | $350,000 | -6.7% | $180 / Sq Ft |
| 08/23/2017 08/23/17 | Price Changed | $375,000 | -6.0% | $193 / Sq Ft |
| 07/18/2017 07/18/17 | Price Changed | $399,000 | -4.8% | $205 / Sq Ft |
| 05/16/2017 05/16/17 | For Sale | $419,000 | +4.8% | $216 / Sq Ft |
| 01/23/2017 01/23/17 | Sold | $400,000 | -10.9% | $227 / Sq Ft |
| 12/07/2016 12/07/16 | Pending | -- | -- | -- |
| 10/21/2016 10/21/16 | For Sale | $449,000 | -- | $254 / Sq Ft |
Tax History Compared to Growth
Tax History
| Year | Tax Paid | Tax Assessment Tax Assessment Total Assessment is a certain percentage of the fair market value that is determined by local assessors to be the total taxable value of land and additions on the property. | Land | Improvement |
|---|---|---|---|---|
| 2024 | $7,560 | $411,110 | $55,210 | $355,900 |
| 2023 | $6,318 | $283,690 | $30,200 | $253,490 |
| 2022 | $6,317 | $283,690 | $30,200 | $253,490 |
| 2021 | $6,239 | $283,690 | $30,200 | $253,490 |
| 2020 | $7,118 | $293,940 | $30,200 | $263,740 |
| 2019 | $6,897 | $295,000 | $0 | $0 |
| 2018 | $6,644 | $295,000 | $0 | $0 |
| 2016 | $5,771 | $285,000 | $0 | $0 |
Agents Affiliated with this Home
-
Betsy Wadsworth

Seller's Agent in 2018
Betsy Wadsworth
Four Seasons Sotheby's Int'l Realty
(802) 579-8689
62 in this area
213 Total Sales
-
Jacki Murano

Buyer's Agent in 2018
Jacki Murano
Southern Vermont Realty Group
(802) 464-2585
39 in this area
192 Total Sales
-
Jessica Bentz

Seller's Agent in 2017
Jessica Bentz
Four Seasons Sotheby's Int'l Realty
(802) 753-6321
8 in this area
37 Total Sales
Map
Source: PrimeMLS
MLS Number: 4640122
APN: 762-242-12999
- 14 Tarheel Trail
- 339 Coldbrook Rd
- 121 Happy Haven Rd
- 12E Dover Green Loop Unit 12E
- 100 Dorr Fitch Rd
- 32 Steep Hill Rd
- Lot 4 Old Town Rd
- 8E Dover Green Loop
- 1 Pheasant Ln
- 56 Coldbrook Crossing
- 91 Happy Haven Rd
- 10 Grouse Ln
- 10 Grouse Ln Unit 10A
- 11 Corriveau Way
- 42 Airport Rd
- 28 Dover Green Rd
- 45 Dorr Fitch Rd
- 8 Grouse Ln
- 16 Tenth Unit 40
- 36 Woffenden Rd
