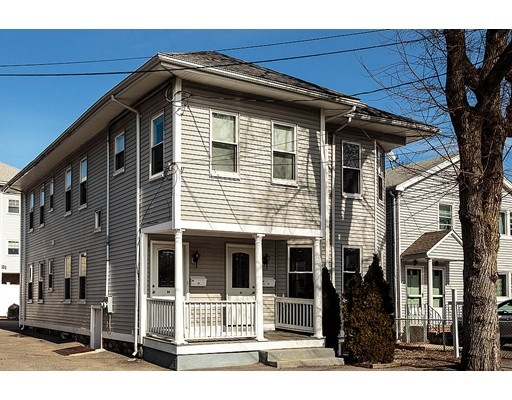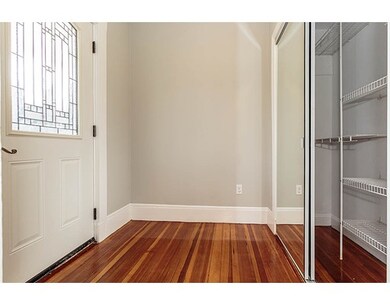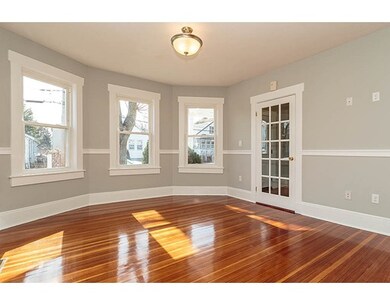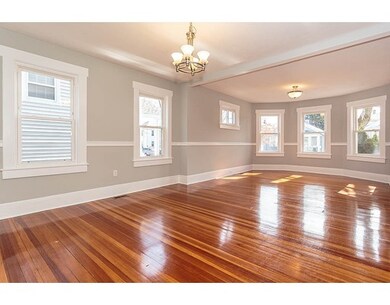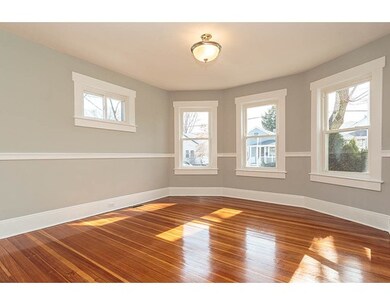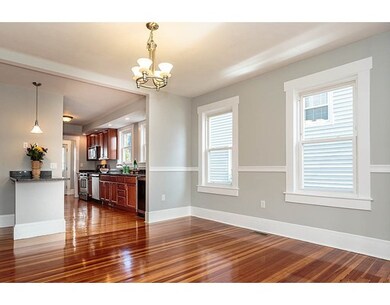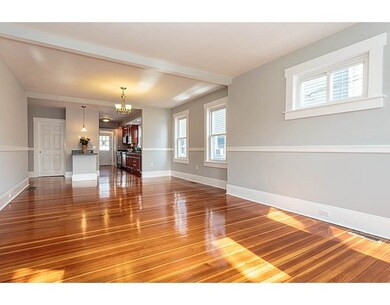
97 Hull St Unit 1 Belmont, MA 02478
Waverley Square NeighborhoodAbout This Home
As of April 2023Bright, remodeled first level condo with open floor plan in convenient location. The large entry foyer (with double closet) welcomes you into the light-filled home. The wide-open living room/dining room leads into the updated kitchen with cherry cabinets, granite countertops, stainless steel appliances, wine refrigerator and island bar. Two bedrooms and one full bathroom complete the home. Numerous features include abundant closet space with organizers, hardwood floors, tall ceilings, oversized replacement windows, central air and basement storage and laundry. Interior freshly painted (2017). Close proximity to Waverley Square Commuter Rail Station (.5 miles), #73 bus to Harvard Square (.3 miles), shopping, restaurants, Dunkin Donuts, movie theater, park, Waverley Square, Cushing Square and schools. Enjoy everything Belmont has to offer while having easy access to all the major routes (2, 128 and 90).
Last Agent to Sell the Property
Coldwell Banker Realty - Belmont Listed on: 03/01/2017

Property Details
Home Type
Condominium
Est. Annual Taxes
$5,991
Year Built
1910
Lot Details
0
Listing Details
- Unit Level: 1
- Property Type: Condominium/Co-Op
- Other Agent: 2.50
- Lead Paint: Unknown
- Year Round: Yes
- Special Features: None
- Property Sub Type: Condos
- Year Built: 1910
Interior Features
- Appliances: Range, Dishwasher, Disposal, Microwave, Refrigerator, Washer, Dryer, Refrigerator - Wine Storage
- Has Basement: Yes
- Number of Rooms: 5
- Amenities: Public Transportation, Shopping, Swimming Pool, Tennis Court, Park, Golf Course, Laundromat, House of Worship, Public School, T-Station
- Electric: Circuit Breakers
- Energy: Insulated Windows, Insulated Doors
- Flooring: Tile, Hardwood
- Interior Amenities: French Doors
- Bedroom 2: First Floor, 12X11
- Bathroom #1: First Floor, 9X6
- Kitchen: First Floor, 9X17
- Living Room: First Floor, 12X13
- Master Bedroom: First Floor, 15X10
- Master Bedroom Description: Closet, Flooring - Hardwood
- Dining Room: First Floor, 13X11
- No Living Levels: 1
Exterior Features
- Roof: Asphalt/Fiberglass Shingles
- Construction: Frame
- Exterior: Vinyl
- Exterior Unit Features: Porch, Deck, Gutters
Garage/Parking
- Parking: Off-Street, Deeded, Paved Driveway
- Parking Spaces: 1
Utilities
- Cooling: Central Air
- Heating: Central Heat, Forced Air, Gas
- Cooling Zones: 1
- Heat Zones: 1
- Hot Water: Natural Gas
- Utility Connections: for Gas Range, for Electric Dryer, Washer Hookup, Icemaker Connection
- Sewer: City/Town Sewer
- Water: City/Town Water
Condo/Co-op/Association
- Condominium Name: 97-99 Hull Street Condominium
- Association Fee Includes: Master Insurance
- Management: Owner Association
- No Units: 2
- Optional Fee Includes: Master Insurance
- Unit Building: 1
Fee Information
- Fee Interval: Yearly
Schools
- Elementary School: Butler*
- Middle School: Chenery
- High School: Belmont Hs
Lot Info
- Zoning: Res
Ownership History
Purchase Details
Home Financials for this Owner
Home Financials are based on the most recent Mortgage that was taken out on this home.Purchase Details
Home Financials for this Owner
Home Financials are based on the most recent Mortgage that was taken out on this home.Purchase Details
Home Financials for this Owner
Home Financials are based on the most recent Mortgage that was taken out on this home.Purchase Details
Similar Homes in Belmont, MA
Home Values in the Area
Average Home Value in this Area
Purchase History
| Date | Type | Sale Price | Title Company |
|---|---|---|---|
| Condominium Deed | $555,000 | None Available | |
| Quit Claim Deed | -- | -- | |
| Deed | $312,000 | -- | |
| Foreclosure Deed | $182,100 | -- |
Mortgage History
| Date | Status | Loan Amount | Loan Type |
|---|---|---|---|
| Open | $444,000 | Purchase Money Mortgage | |
| Previous Owner | $364,000 | New Conventional | |
| Previous Owner | $215,000 | New Conventional | |
| Previous Owner | $225,000 | Purchase Money Mortgage |
Property History
| Date | Event | Price | Change | Sq Ft Price |
|---|---|---|---|---|
| 04/28/2023 04/28/23 | Sold | $555,000 | +0.9% | $479 / Sq Ft |
| 04/05/2023 04/05/23 | Pending | -- | -- | -- |
| 03/31/2023 03/31/23 | Price Changed | $549,900 | -4.3% | $475 / Sq Ft |
| 03/16/2023 03/16/23 | For Sale | $574,900 | +26.4% | $496 / Sq Ft |
| 04/07/2017 04/07/17 | Sold | $455,000 | +11.2% | $393 / Sq Ft |
| 03/07/2017 03/07/17 | Pending | -- | -- | -- |
| 03/01/2017 03/01/17 | For Sale | $409,000 | -- | $353 / Sq Ft |
Tax History Compared to Growth
Tax History
| Year | Tax Paid | Tax Assessment Tax Assessment Total Assessment is a certain percentage of the fair market value that is determined by local assessors to be the total taxable value of land and additions on the property. | Land | Improvement |
|---|---|---|---|---|
| 2025 | $5,991 | $526,000 | $0 | $526,000 |
| 2024 | $6,579 | $623,000 | $0 | $623,000 |
| 2023 | $6,598 | $587,000 | $0 | $587,000 |
| 2022 | $6,867 | $594,000 | $0 | $594,000 |
| 2021 | $7,455 | $646,000 | $0 | $646,000 |
| 2020 | $6,457 | $587,000 | $0 | $587,000 |
| 2019 | $5,368 | $460,000 | $0 | $460,000 |
| 2018 | $5,200 | $428,000 | $0 | $428,000 |
| 2017 | $5,114 | $403,000 | $0 | $403,000 |
| 2016 | $5,011 | $399,000 | $0 | $399,000 |
| 2015 | $4,502 | $349,000 | $0 | $349,000 |
Agents Affiliated with this Home
-
Evan Hsu

Seller's Agent in 2023
Evan Hsu
Fathom Realty MA
(888) 455-6040
1 in this area
6 Total Sales
-
Joselin Malkhasian

Buyer's Agent in 2023
Joselin Malkhasian
Lamacchia Realty, Inc.
(781) 316-5279
4 in this area
201 Total Sales
-
Ellen Sullivan

Seller's Agent in 2017
Ellen Sullivan
Coldwell Banker Realty - Belmont
(617) 921-6158
6 in this area
59 Total Sales
-
Claudia Lavin Rodriguez

Buyer's Agent in 2017
Claudia Lavin Rodriguez
Luxury Realty Partners
(603) 320-2906
3 in this area
79 Total Sales
Map
Source: MLS Property Information Network (MLS PIN)
MLS Number: 72124682
APN: BELM-000015-000041-000000-000001
- 159 White St Unit 159
- 100 Lexington St Unit C1
- 19 Burnham St Unit C2
- 346 Trapelo Rd Unit 2
- 58 Davis Rd Unit 58
- 302 Waverley Ave Unit 302
- 57 Alma Ave Unit 57
- 7 Harriet Ave Unit 2
- 28 Whitney St
- 125 Waverley St
- 358 Lexington St
- 52-54 Vincent Ave
- 30 Gilbert Rd Unit 30
- 960 Belmont St Unit 44 Bld D
- 708 Belmont St Unit 708
- 143 Waverley St
- 117 Slade St Unit 117
- 54 Pierce Rd Unit 54
- 50 York Ave Unit 50
- 129 Slade St Unit 129
