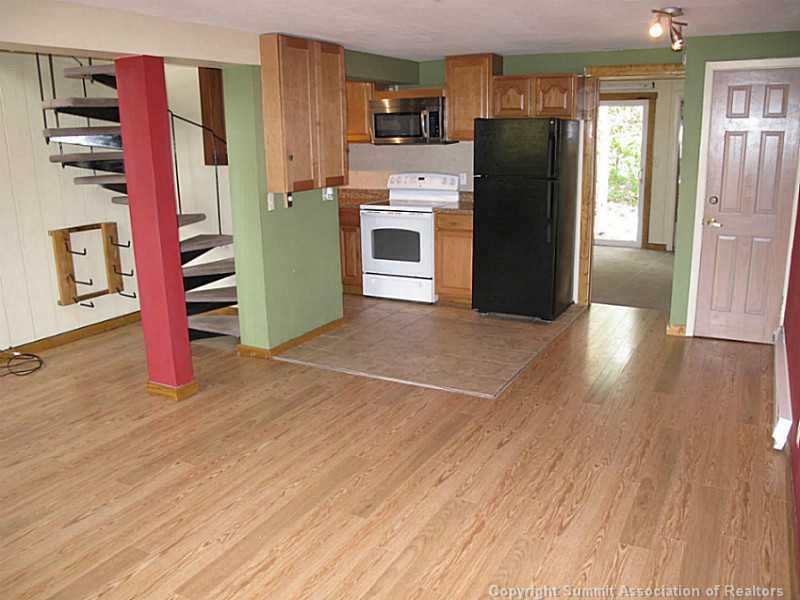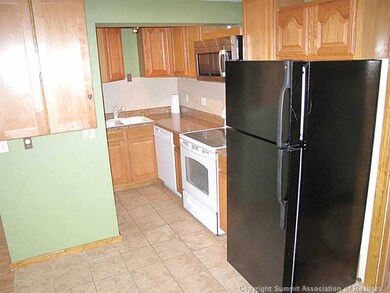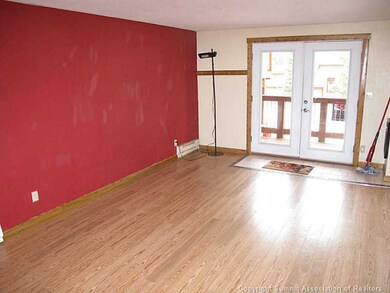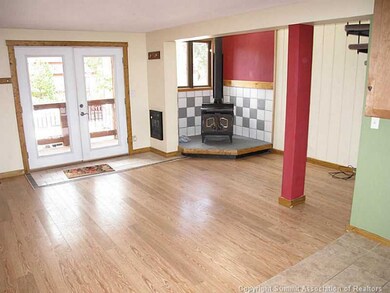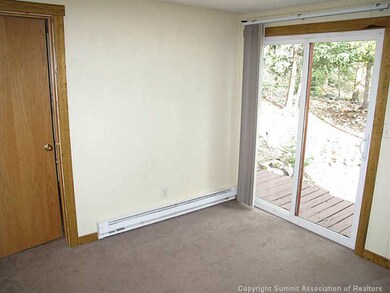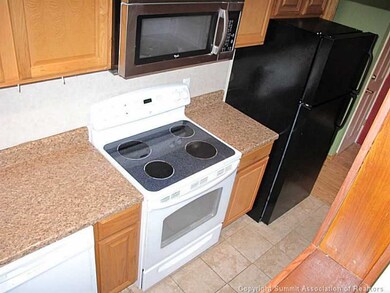
97 Illinois Gulch Rd Unit 4 Breckenridge, CO 80424
Estimated Value: $686,516 - $789,000
Highlights
- Views of Ski Resort
- Wood Flooring
- Wood Burning Fireplace
- Property is near public transit
- Public Transportation
- Heating Available
About This Home
As of November 2013Townhome on the bus route. Beautiful mountain views and great floor plan in this 2 bed, 2 bath plus 2 additional lofts for office or extra sleeping space. Main level has a master suite and an open living area. This is a clean and neat unit, ready for this ski season.
Last Agent to Sell the Property
Colorado Mountain Real Estate License #ER40014179 Listed on: 09/23/2013
Townhouse Details
Home Type
- Townhome
Est. Annual Taxes
- $762
Year Built
- Built in 1972
Lot Details
- 1,742
HOA Fees
- $280 Monthly HOA Fees
Parking
- Parking Pad
Property Views
- Ski Resort
- Woods
- Mountain
Home Design
- Concrete Foundation
- Asphalt Roof
Interior Spaces
- 1,192 Sq Ft Home
- 3-Story Property
- Wood Burning Fireplace
Kitchen
- Range
- Microwave
- Dishwasher
Flooring
- Wood
- Carpet
- Tile
Bedrooms and Bathrooms
- 2 Bedrooms
- 2 Full Bathrooms
Laundry
- Dryer
- Washer
Utilities
- Heating Available
- Phone Available
- Cable TV Available
Additional Features
- 1,742 Sq Ft Lot
- Property is near public transit
Listing and Financial Details
- Assessor Parcel Number 1800104
Community Details
Overview
- Association fees include management, common area maintenance, cable TV, insurance, trash
- Woodmoor At Breckenridge Sub Subdivision
Amenities
- Public Transportation
Pet Policy
- Pets Allowed
Ownership History
Purchase Details
Purchase Details
Home Financials for this Owner
Home Financials are based on the most recent Mortgage that was taken out on this home.Similar Homes in Breckenridge, CO
Home Values in the Area
Average Home Value in this Area
Purchase History
| Date | Buyer | Sale Price | Title Company |
|---|---|---|---|
| Hays Kristen | -- | Stewart Title | |
| Hays Kristen | $238,500 | Stewart Title |
Mortgage History
| Date | Status | Borrower | Loan Amount |
|---|---|---|---|
| Open | Hays Kristen | $226,575 | |
| Previous Owner | Laurette Alan J | $85,000 |
Property History
| Date | Event | Price | Change | Sq Ft Price |
|---|---|---|---|---|
| 11/15/2013 11/15/13 | Sold | $238,500 | 0.0% | $200 / Sq Ft |
| 10/16/2013 10/16/13 | Pending | -- | -- | -- |
| 09/23/2013 09/23/13 | For Sale | $238,500 | -- | $200 / Sq Ft |
Tax History Compared to Growth
Tax History
| Year | Tax Paid | Tax Assessment Tax Assessment Total Assessment is a certain percentage of the fair market value that is determined by local assessors to be the total taxable value of land and additions on the property. | Land | Improvement |
|---|---|---|---|---|
| 2024 | $1,899 | $42,297 | -- | -- |
| 2023 | $1,899 | $38,612 | $0 | $0 |
| 2022 | $1,580 | $30,059 | $0 | $0 |
| 2021 | $1,609 | $30,924 | $0 | $0 |
| 2020 | $1,453 | $27,697 | $0 | $0 |
| 2019 | $1,433 | $27,697 | $0 | $0 |
| 2018 | $1,143 | $21,406 | $0 | $0 |
| 2017 | $1,045 | $21,406 | $0 | $0 |
| 2016 | $941 | $18,976 | $0 | $0 |
| 2015 | $911 | $18,976 | $0 | $0 |
| 2014 | $801 | $16,469 | $0 | $0 |
| 2013 | -- | $16,469 | $0 | $0 |
Agents Affiliated with this Home
-
Doug Polanski
D
Seller's Agent in 2013
Doug Polanski
Colorado Mountain Real Estate
(970) 389-0806
9 in this area
13 Total Sales
-
Laura Karden

Buyer's Agent in 2013
Laura Karden
Keller Williams Top Of Rockies
(970) 389-1543
10 in this area
59 Total Sales
Map
Source: Summit MLS
MLS Number: S385805
APN: 1800104
- 112 Illinois Gulch Rd Unit 6
- 2300 Boreas Pass Rd
- 56 Hub Lode Rd Unit 5
- 344 Illinois Gulch Rd Unit 201
- 67 Mary's Ridge Ln
- 103 Cr 529
- 120 Atlantic Lode Unit 4
- 120 Atlantic Lode Unit 1
- 2502 Boreas Pass Rd
- 57 Fuller Placer Rd Unit 1B
- 56 View Ln Unit 7F
- 247 S Fuller Placer Rd Unit 23
- 247 S Fuller Placer Rd
- 53 View Ln Unit A week 40
- 150 Fuller Placer Rd
- 526 Fuller Placer Rd
- 63 Emmett Lode Rd
- 1310 Baldy Rd Unit D
- 185 S Fuller Placer Rd
- 0190 Berlin Placer Rd
- 97 Illinois Gulch Rd Unit 4
- 97 Illinois Gulch Rd Unit 5
- 73 Illinois Gulch Rd
- 73 Illinois Gulch Rd Unit 18-7
- 73 Illinois Gulch Rd Unit 18-8
- 73 Illinois Gulch Rd Unit 7
- 56 Hub Lode Rd Unit 17-3
- 56 Hub Lode Rd Unit 1
- 56 Hub Lode Rd Unit 2
- 56 Hub Lode Rd
- 71 Illinois Gulch Rd Unit 5
- 71 Illinois Gulch Rd
- 71 Illinois Gulch Rd Unit 185
- 147 Illinois Gulch Rd Unit 1
- 147 Illinois Gulch Rd Unit 2
- 147 Illinois Gulch Rd Unit 155
- 28 Illinois Gulch Rd Unit 6
- 112 Illinois Gulch Rd Unit 8
- 112 Illinois Gulch Rd Unit 7
- 112 Illinois Gulch Rd Unit 5
