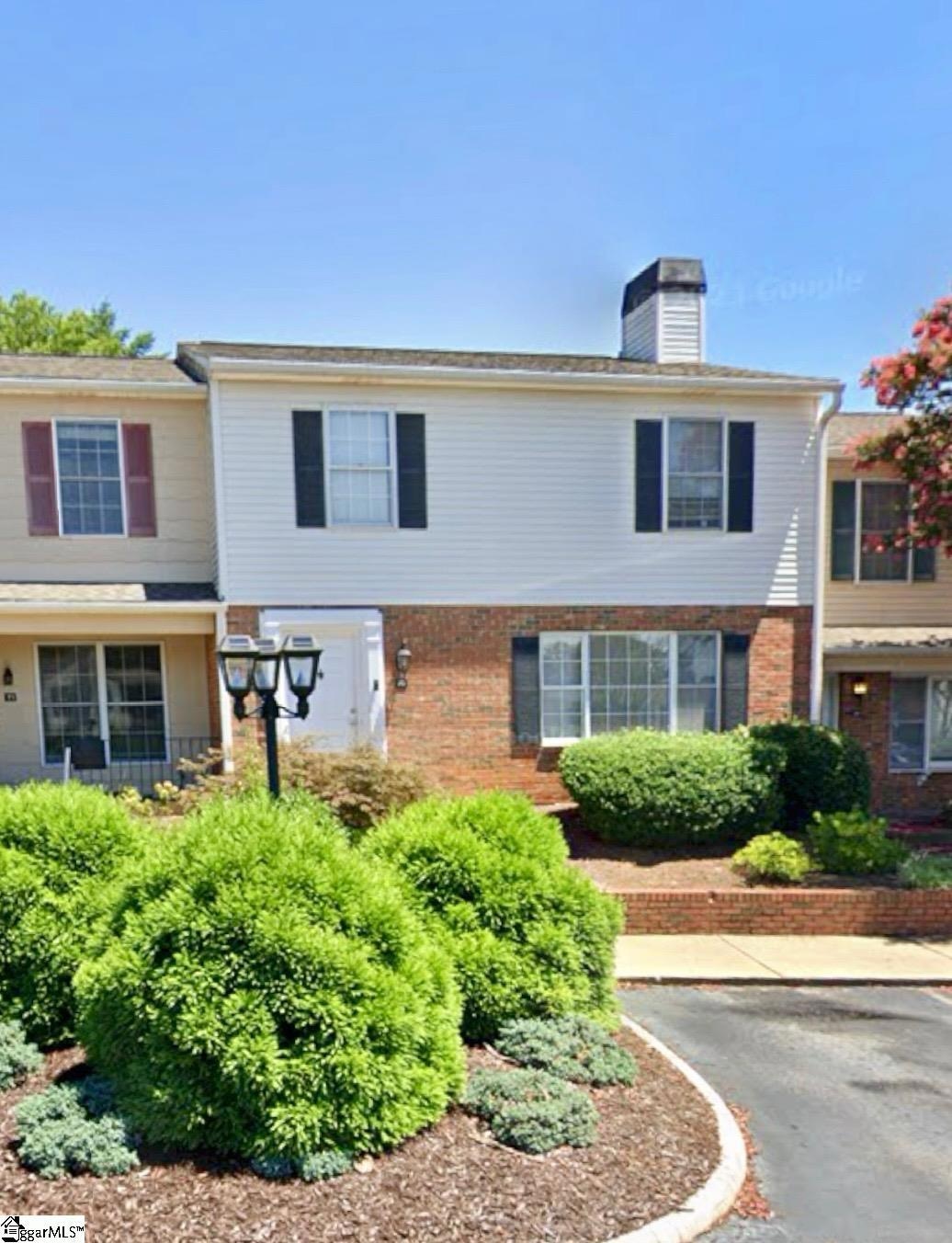97 Jamestowne Way Unit 70 Taylors, SC 29687
Estimated payment $1,477/month
Total Views
833
3
Beds
2.5
Baths
1,400-1,599
Sq Ft
$125
Price per Sq Ft
Highlights
- Traditional Architecture
- Screened Porch
- Laundry Room
- Mitchell Road Elementary Rated A-
- Living Room
- Forced Air Heating and Cooling System
About This Home
Great investment property. Please do not disturb tenants. 24 hours notice required for showings.
Townhouse Details
Home Type
- Townhome
Est. Annual Taxes
- $2,371
Lot Details
- 871 Sq Ft Lot
- Lot Dimensions are 20x43
- Few Trees
HOA Fees
- $225 Monthly HOA Fees
Home Design
- Traditional Architecture
- Slab Foundation
- Architectural Shingle Roof
- Vinyl Siding
Interior Spaces
- 1,400-1,599 Sq Ft Home
- 2-Story Property
- Wood Burning Fireplace
- Living Room
- Dining Room
- Screened Porch
- Laundry Room
Kitchen
- Electric Cooktop
- Microwave
- Dishwasher
- Disposal
Flooring
- Carpet
- Vinyl
Bedrooms and Bathrooms
- 3 Bedrooms
Schools
- Mitchell Road Elementary School
- Northwood Middle School
- Eastside High School
Utilities
- Forced Air Heating and Cooling System
- Electric Water Heater
- Cable TV Available
Community Details
- Jamestowne II Subdivision
- Mandatory home owners association
Listing and Financial Details
- Assessor Parcel Number 0538200100900
Map
Create a Home Valuation Report for This Property
The Home Valuation Report is an in-depth analysis detailing your home's value as well as a comparison with similar homes in the area
Home Values in the Area
Average Home Value in this Area
Tax History
| Year | Tax Paid | Tax Assessment Tax Assessment Total Assessment is a certain percentage of the fair market value that is determined by local assessors to be the total taxable value of land and additions on the property. | Land | Improvement |
|---|---|---|---|---|
| 2024 | $2,371 | $6,480 | $900 | $5,580 |
| 2023 | $2,371 | $6,480 | $900 | $5,580 |
| 2022 | $2,205 | $6,480 | $900 | $5,580 |
| 2021 | $2,362 | $6,480 | $900 | $5,580 |
| 2020 | $2,183 | $5,630 | $780 | $4,850 |
| 2019 | $2,169 | $5,630 | $780 | $4,850 |
| 2018 | $2,115 | $5,630 | $780 | $4,850 |
| 2017 | $2,070 | $5,630 | $780 | $4,850 |
| 2016 | $2,004 | $93,900 | $13,000 | $80,900 |
| 2015 | $1,908 | $93,900 | $13,000 | $80,900 |
| 2014 | $2,082 | $104,970 | $13,000 | $91,970 |
Source: Public Records
Property History
| Date | Event | Price | List to Sale | Price per Sq Ft |
|---|---|---|---|---|
| 11/07/2025 11/07/25 | For Sale | $199,900 | 0.0% | $143 / Sq Ft |
| 03/01/2025 03/01/25 | Rented | $1,600 | 0.0% | -- |
| 10/09/2024 10/09/24 | Price Changed | $1,600 | -5.9% | $1 / Sq Ft |
| 09/25/2024 09/25/24 | For Rent | $1,700 | +65.9% | -- |
| 11/30/2016 11/30/16 | Rented | $1,025 | 0.0% | -- |
| 10/25/2016 10/25/16 | Under Contract | -- | -- | -- |
| 10/07/2016 10/07/16 | For Rent | $1,025 | -- | -- |
Source: Greater Greenville Association of REALTORS®
Purchase History
| Date | Type | Sale Price | Title Company |
|---|---|---|---|
| Deed | $185,000 | None Listed On Document |
Source: Public Records
Mortgage History
| Date | Status | Loan Amount | Loan Type |
|---|---|---|---|
| Open | $132,750 | Credit Line Revolving |
Source: Public Records
Source: Greater Greenville Association of REALTORS®
MLS Number: 1574366
APN: 0538.20-01-009.00
Nearby Homes
- 103 Cosgrove Ln
- 9 Hazelnut Ct
- 150 Shady Tree Dr
- 1 Dellrose Cir
- 4614 Old Spartanburg Rd Unit 35
- 4614 Old Spartanburg Rd Unit 39
- 4614 Old Spartanburg Rd Unit 28
- 9 Dover Dr Unit 50B
- 11 Dover Dr
- 905 Brushy Creek Rd
- 5 Belgrave Close
- 304 Del Norte Rd
- 107 Gray Fox Square
- 102 Crowndale Dr
- 611 Great Glen Ct
- 200 Del Norte Rd
- 9 Richden Ct
- 20 Buckingham Way
- 14 Ellesmere Dr
- 10 Trent Dr
- 24 Cunningham Rd
- 4551 Old Spartanburg Rd
- 200 Red Tail Way
- 4990 Old Spartanburg Rd
- 2211 Hudson Rd
- 227 Rusty Brook Rd
- 200 Mitchell Rd
- 4307 Edwards Rd
- 12 Woodleigh Dr
- 103 Cardinal Dr
- 3900 E North St
- 14001 Ardmore Spring Cir
- 3800 E North St
- 21 Riley Hill Ct
- 150 Howell Cir
- 104 Watson Rd
- 200 Kensington Rd
- 3549 Rutherford Rd
- 2702 Pelham Rd
- 1175 Haywood Rd

