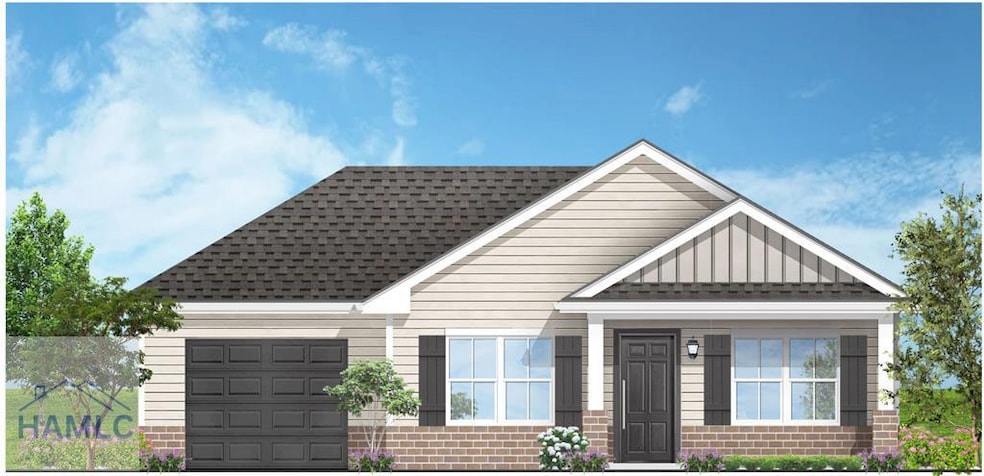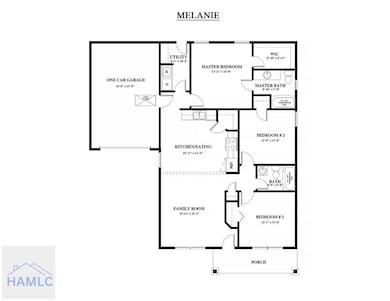
97 Jane St Midway, GA 31320
Estimated payment $1,719/month
Total Views
158
3
Beds
2
Baths
1,176
Sq Ft
$221
Price per Sq Ft
Highlights
- Home Under Construction
- No HOA
- Brick Veneer
- Traditional Architecture
- Eat-In Kitchen
- Patio
About This Home
Step inside this open 3 bedroom 2 bath new construction home. Featuring an open floor plan located on a large lot. With LVP in the main body of the home and carpet in the bedrooms! Granite countertops in the kitchen with ceramic subway tile backsplash. Stainless steel appliances in the kitchen . Great home!
Home Details
Home Type
- Single Family
Year Built
- 2025
Lot Details
- 0.72 Acre Lot
- Dirt Road
- Landscaped
- Irrigation
Parking
- 1 Car Garage
- Garage Door Opener
Home Design
- Traditional Architecture
- Brick Veneer
- Slab Foundation
- Shingle Roof
- Vinyl Siding
Interior Spaces
- 1,176 Sq Ft Home
- 1-Story Property
- Sheet Rock Walls or Ceilings
- Ceiling Fan
- Recessed Lighting
- Carpet
- Attic Floors
- Fire and Smoke Detector
Kitchen
- Eat-In Kitchen
- Electric Range
- Microwave
- Dishwasher
Bedrooms and Bathrooms
- 3 Bedrooms
- 2 Full Bathrooms
Utilities
- Central Heating and Cooling System
- Heat Pump System
- Shared Water Source
- Electric Water Heater
- Septic Tank
Additional Features
- Energy-Efficient Insulation
- Patio
Community Details
- No Home Owners Association
Listing and Financial Details
- Assessor Parcel Number 263A052
Map
Create a Home Valuation Report for This Property
The Home Valuation Report is an in-depth analysis detailing your home's value as well as a comparison with similar homes in the area
Home Values in the Area
Average Home Value in this Area
Property History
| Date | Event | Price | Change | Sq Ft Price |
|---|---|---|---|---|
| 05/26/2025 05/26/25 | For Sale | $259,900 | -- | $221 / Sq Ft |
Source: Hinesville Area Board of REALTORS®
Similar Homes in Midway, GA
Source: Hinesville Area Board of REALTORS®
MLS Number: 160737
Nearby Homes

