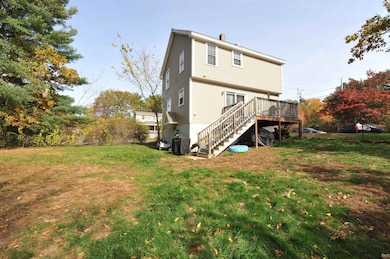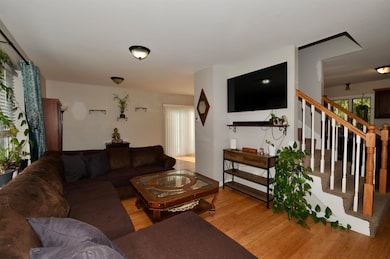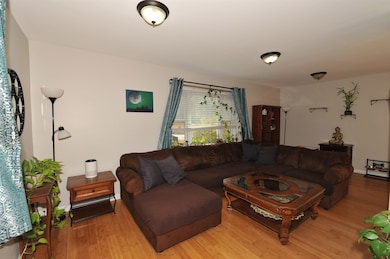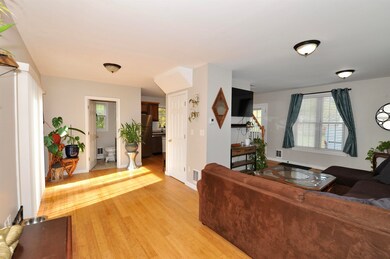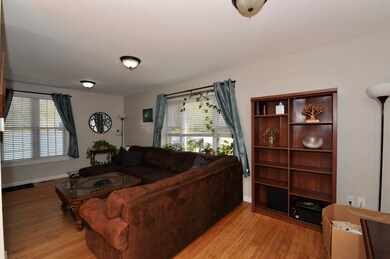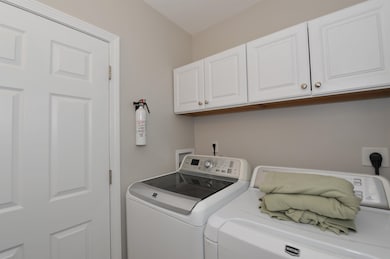97 Kendall Pond Rd Windham, NH 03087
Estimated payment $2,792/month
Highlights
- Deck
- Bamboo Flooring
- Natural Light
- Golden Brook Elementary School Rated A
- Garrison Architecture
- Kitchen has a 60 inch turning radius
About This Home
Back on market - buyer financing fell through, not property condition. Well-maintained 2-bedroom home with den/office in desirable Windham, NH. Conveniently located near schools, shopping, and major routes, this property offers comfort and flexibility in a great community. The main level features an open layout with bamboo flooring, a bright living room, and an eat-in kitchen with quality cabinetry and access to a private deck—ideal for outdoor dining or relaxation. First-floor laundry and half bath add convenience. Upstairs includes a spacious primary bedroom with double closets, a second bedroom, and a flexible den/office perfect for remote work or guests. Additional features include a walk-out basement, pull-down attic storage, water-softener system, and a well-kept yard with room to enjoy or garden. Thoughtfully cared for and move-in ready, this home offers comfort, function, and location in one of southern New Hampshire’s most sought-after towns with top-rated schools.
Vacant and easy to show, this property is ready for a quick close.
Listing Agent
RE/MAX Innovative Properties Brokerage Email: tomdangproperties@gmail.com License #070211 Listed on: 10/23/2025

Home Details
Home Type
- Single Family
Est. Annual Taxes
- $5,578
Year Built
- Built in 1949
Lot Details
- 0.29 Acre Lot
- Property fronts a private road
- Sloped Lot
Home Design
- Garrison Architecture
- Concrete Foundation
- Block Foundation
- Wood Frame Construction
- Vinyl Siding
Interior Spaces
- 1,196 Sq Ft Home
- Property has 2 Levels
- Ceiling Fan
- Natural Light
- Combination Kitchen and Dining Room
- Dishwasher
Flooring
- Bamboo
- Wood
Bedrooms and Bathrooms
- 2 Bedrooms
Laundry
- Laundry on main level
- Dryer
- Washer
Basement
- Walk-Out Basement
- Basement Fills Entire Space Under The House
Parking
- Driveway
- Paved Parking
Accessible Home Design
- Kitchen has a 60 inch turning radius
- Hard or Low Nap Flooring
Outdoor Features
- Deck
Utilities
- Forced Air Heating System
- Private Water Source
- Drilled Well
- Septic Tank
- Leach Field
- Cable TV Available
Listing and Financial Details
- Legal Lot and Block 320 / C
- Assessor Parcel Number 1
Map
Home Values in the Area
Average Home Value in this Area
Tax History
| Year | Tax Paid | Tax Assessment Tax Assessment Total Assessment is a certain percentage of the fair market value that is determined by local assessors to be the total taxable value of land and additions on the property. | Land | Improvement |
|---|---|---|---|---|
| 2024 | $5,578 | $246,400 | $112,800 | $133,600 |
| 2023 | $5,273 | $246,400 | $112,800 | $133,600 |
| 2022 | $4,869 | $246,400 | $112,800 | $133,600 |
| 2021 | $4,614 | $247,800 | $112,800 | $135,000 |
| 2020 | $4,740 | $247,800 | $112,800 | $135,000 |
| 2019 | $4,343 | $192,600 | $99,800 | $92,800 |
| 2018 | $3,735 | $192,600 | $99,800 | $92,800 |
| 2017 | $3,891 | $192,600 | $99,800 | $92,800 |
| 2016 | $4,203 | $192,600 | $99,800 | $92,800 |
| 2015 | $3,308 | $152,300 | $99,800 | $52,500 |
| 2014 | $4,692 | $195,500 | $129,000 | $66,500 |
| 2013 | $3,972 | $168,300 | $129,000 | $39,300 |
Property History
| Date | Event | Price | List to Sale | Price per Sq Ft | Prior Sale |
|---|---|---|---|---|---|
| 01/06/2026 01/06/26 | Pending | -- | -- | -- | |
| 10/23/2025 10/23/25 | For Sale | $445,000 | +18.4% | $372 / Sq Ft | |
| 11/05/2021 11/05/21 | Sold | $375,900 | +0.3% | $314 / Sq Ft | View Prior Sale |
| 10/01/2021 10/01/21 | Pending | -- | -- | -- | |
| 06/28/2021 06/28/21 | Price Changed | $374,900 | -6.3% | $313 / Sq Ft | |
| 06/18/2021 06/18/21 | For Sale | $399,900 | +263.5% | $334 / Sq Ft | |
| 12/16/2015 12/16/15 | Sold | $110,000 | -45.0% | $128 / Sq Ft | View Prior Sale |
| 11/11/2015 11/11/15 | Pending | -- | -- | -- | |
| 10/01/2015 10/01/15 | For Sale | $199,900 | -- | $232 / Sq Ft |
Purchase History
| Date | Type | Sale Price | Title Company |
|---|---|---|---|
| Warranty Deed | $375,933 | None Available | |
| Quit Claim Deed | -- | -- | |
| Warranty Deed | $97,333 | -- | |
| Warranty Deed | $59,900 | -- |
Mortgage History
| Date | Status | Loan Amount | Loan Type |
|---|---|---|---|
| Open | $338,310 | Purchase Money Mortgage | |
| Previous Owner | $82,500 | No Value Available | |
| Previous Owner | $61,687 | No Value Available |
Source: PrimeMLS
MLS Number: 5066972
APN: WNDM-000001-C000000-000320

