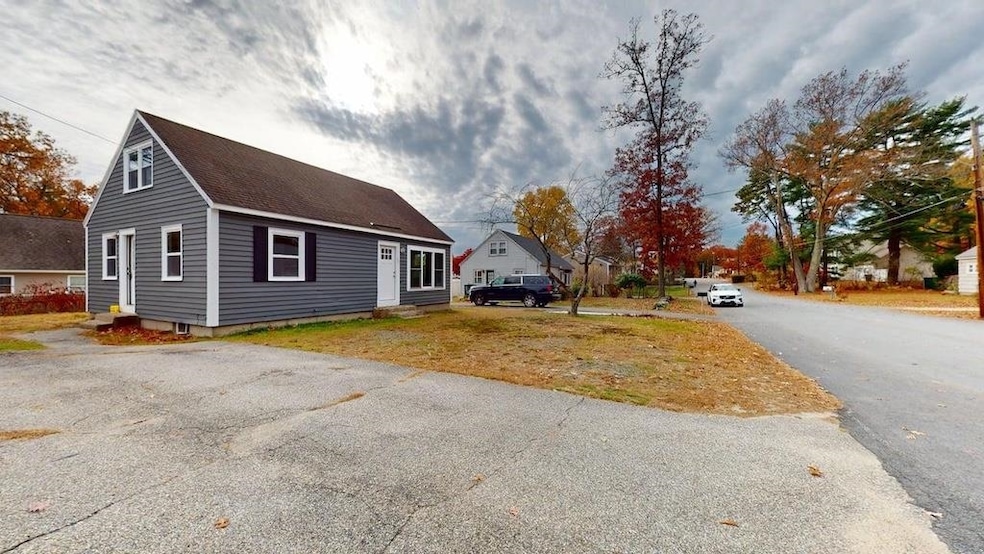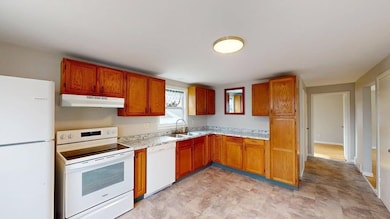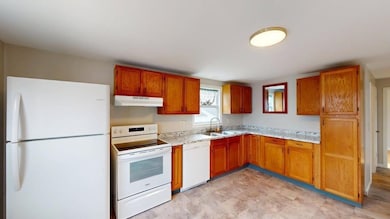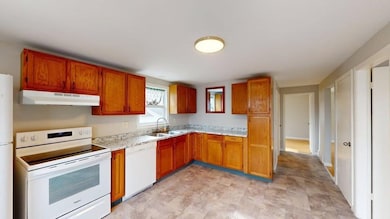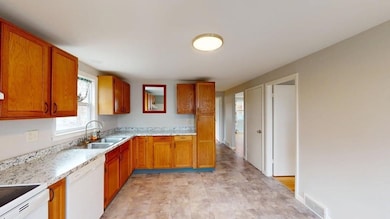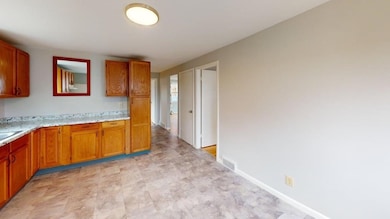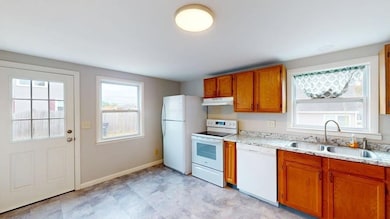97 Linton St Unit 214 Nashua, NH 03060
Southeast Nashua NeighborhoodHighlights
- Cape Cod Architecture
- Forced Air Heating System
- Level Lot
- Living Room
About This Home
Step inside through the kitchen and you’ll find a bright, spacious area with updated countertops, plenty of cabinets, and room for a dining table. It’s a great space for everyday meals or catching up with friends. From the kitchen, head into the large living room filled with natural light — perfect for relaxing or entertaining. The first floor also includes the primary bedroom, a comfortable second bedroom, and a full bath for easy access. Upstairs are two more bedrooms with good closet space, offering plenty of room for family, guests, or a home office. The full unfinished basement provides lots of room for storage or hobbies. Outside, the sunny yard offers plenty of space for outdoor seating, grilling, or gardening. There’s also off-street parking for up to 4 cars. Located in South Nashua, this home sits in a neighborhood setting close to Rivier College, schools, shopping, and restaurants, with easy access to major roads for commuting. 1st months rent, Security Deposit and credit check required.
Listing Agent
KW Coastal and Lakes & Mountains Realty License #060765 Listed on: 11/11/2025

Home Details
Home Type
- Single Family
Est. Annual Taxes
- $6,166
Year Built
- Built in 1944
Lot Details
- 5,663 Sq Ft Lot
- Level Lot
Home Design
- Cape Cod Architecture
- Fixer Upper
- Concrete Foundation
- Shingle Roof
Interior Spaces
- 1,113 Sq Ft Home
- Property has 1 Level
- Living Room
- Basement
- Interior Basement Entry
Bedrooms and Bathrooms
- 4 Bedrooms
- 1 Full Bathroom
Parking
- Driveway
- Paved Parking
- Off-Street Parking
Schools
- Amherst Street Elementary Sch
- Fairgrounds Middle School
- Nashua High School South
Utilities
- Forced Air Heating System
Listing and Financial Details
- Security Deposit $2,700
- Tenant pays for all utilities
Matterport 3D Tour
Map
Source: PrimeMLS
MLS Number: 5069237
APN: NASH-000129-000000-000213
- 130 E Hobart St Unit 85
- 130 Linton St
- 7 Fairhaven Rd
- 59 Pike St
- 36 Eastman St Unit 26
- 7 Hickory St
- 2 Waverly St
- 9 Louisburg Square Unit 5
- 63 Taylor St
- 73 Bluestone Dr
- 15 Learned St Unit 123
- 85 Bluestone Dr
- 92 Bluestone Dr
- 27 Fifield St Unit 13
- 17 Herrick St
- 30 Clearview Dr
- 1 Louisburg Square Unit 4
- 1 Circle Ave
- 116 Lille Rd
- 10 Zellwood St
- 1 Newcastle Dr
- 1 Storage Dr
- 8 Digital Dr
- 177 Chestnut St
- 21 Spit Brook Rd
- 9 Silver Dr
- 28 Nagle St
- 18-24 Roosevelt Ave
- 18 Harbor Ave Unit 103
- 3 Sapling Cir
- 110 E Hollis St Unit 113
- 110 E Hollis St Unit 125
- 110 E Hollis St Unit 111
- 110 E Hollis St Unit 222
- 110 E Hollis St Unit 421
- 110 E Hollis St Unit 316
- 110 E Hollis St Unit 325
- 110 E Hollis St Unit 326
- 32 Gilman St
- 9 Spruce St Unit 9 Spruce st
