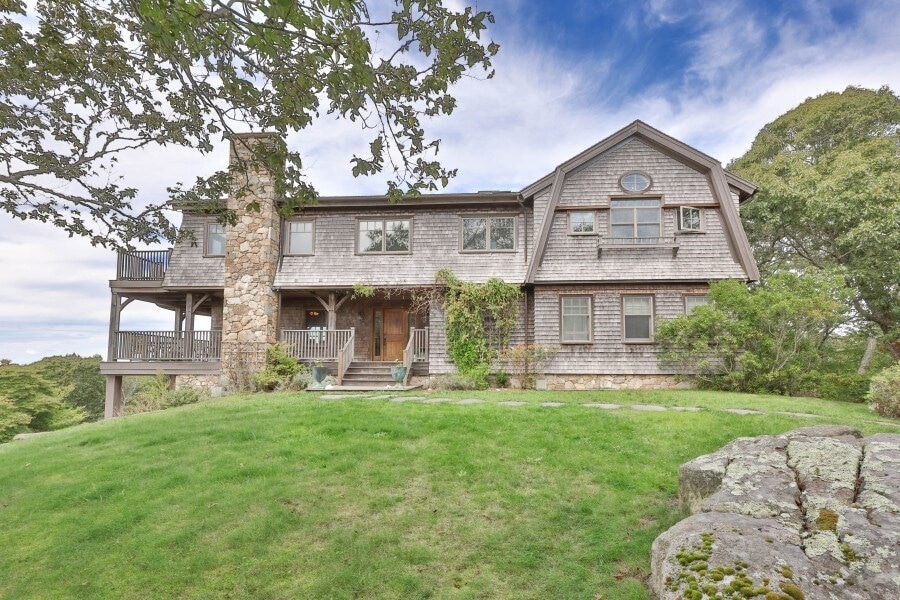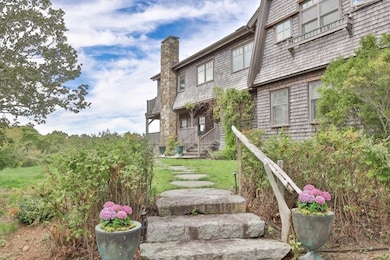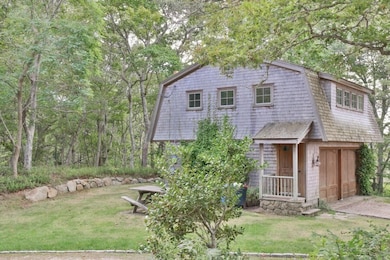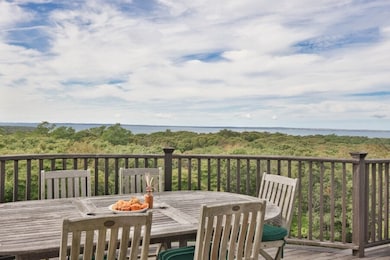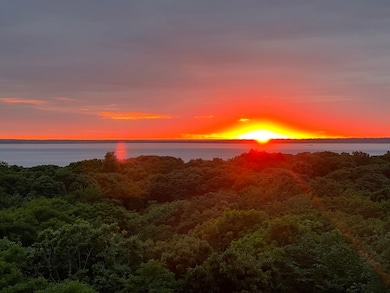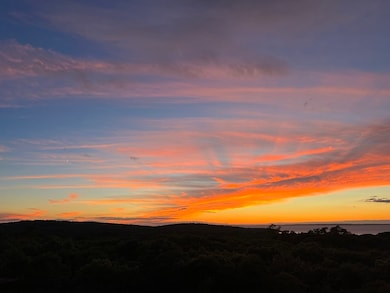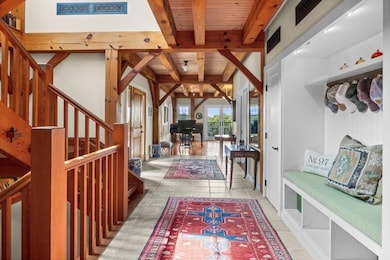97 Longview Rd Vineyard Haven, MA 02568
West Tisbury NeighborhoodEstimated payment $26,115/month
Highlights
- Ocean View
- Open Floorplan
- Landscaped Professionally
- Guest House
- Cape Cod Architecture
- Covered Deck
About This Home
This beautifully designed post-and-beam home features stunning views of the Vineyard Sound, Elizabeth Islands, and unforgettable sunsets. Surrounded by beautiful stone walls, sited on 2.2 acres, this serene property offers luxury and comfort, exuding tranquility and timeless charm. The main home spans three spacious levels with generous decks ideal for outdoor living and entertaining. The upper level is anchored by a cathedral-ceiling great room, where a wood-burning stone fireplace and three sets of French doors set the stage for cozy evenings and panoramic vistas. A chef’s kitchen equipped with high-end appliances and a comfortable dining area complements the open-concept design—every detail thoughtfully crafted to enhance the experience of Island living. There are four bedrooms in the main house, including two primary suites with a private deck and views. Completing the property is a detached two-car garage with a charming one-bedroom apartment above the 2-car garage.
Home Details
Home Type
- Single Family
Est. Annual Taxes
- $16,520
Year Built
- Built in 2008
Lot Details
- 2.2 Acre Lot
- Property fronts a private road
- Private Streets
- Fenced Yard
- Landscaped Professionally
- Gentle Sloping Lot
- Sprinkler System
- Property is zoned RU
HOA Fees
- $42 Monthly HOA Fees
Parking
- 2 Car Detached Garage
- Stone Driveway
Property Views
- Ocean
- Views of a Sound
- Scenic Vista
Home Design
- Cape Cod Architecture
- Post and Beam
- Shingle Roof
- Concrete Perimeter Foundation
Interior Spaces
- 4,003 Sq Ft Home
- Open Floorplan
- Wired For Sound
- Beamed Ceilings
- Cathedral Ceiling
- Ceiling Fan
- Skylights
- Recessed Lighting
- Decorative Lighting
- Light Fixtures
- Picture Window
- Pocket Doors
- French Doors
- Entrance Foyer
- Great Room
- Living Room with Fireplace
- Dining Area
- Home Office
Kitchen
- Range
- Microwave
- Dishwasher
- Kitchen Island
- Solid Surface Countertops
Flooring
- Wood
- Wall to Wall Carpet
- Ceramic Tile
Bedrooms and Bathrooms
- 5 Bedrooms
- Primary Bedroom on Main
- Dual Vanity Sinks in Primary Bathroom
- Soaking Tub
- Bathtub with Shower
- Separate Shower
Laundry
- Washer and Dryer
- Sink Near Laundry
Finished Basement
- Walk-Out Basement
- Basement Fills Entire Space Under The House
- Interior and Exterior Basement Entry
- Laundry in Basement
Outdoor Features
- Outdoor Shower
- Balcony
- Covered Deck
- Covered Patio or Porch
Additional Homes
- Guest House
Utilities
- Central Air
- Geothermal Heating and Cooling
- 220 Volts
- Private Water Source
- Electric Water Heater
- Private Sewer
Community Details
- Shops
Listing and Financial Details
- Legal Lot and Block 0-R / 117
- Assessor Parcel Number 3701137
Map
Home Values in the Area
Average Home Value in this Area
Property History
| Date | Event | Price | List to Sale | Price per Sq Ft | Prior Sale |
|---|---|---|---|---|---|
| 09/08/2025 09/08/25 | For Sale | $4,695,000 | +46.7% | $1,173 / Sq Ft | |
| 08/19/2021 08/19/21 | Sold | $3,200,000 | -19.0% | $799 / Sq Ft | View Prior Sale |
| 05/29/2021 05/29/21 | Pending | -- | -- | -- | |
| 08/21/2020 08/21/20 | For Sale | $3,949,000 | -- | $987 / Sq Ft |
Source: MLS Property Information Network (MLS PIN)
MLS Number: 73427323
APN: WTIS M:00007 B:00117 L:00000
- 55 Old House Way
- 157 Ben Chase Rd
- 5 Scottys Ln
- 60 Bartimus Luce Rd
- 16 Red Coat Hill Rd
- 79 David Ave
- 104 & 111 Old Herring Creek Rd
- 38 Fire Tower Rd Unit 40.2
- 14 Rebekahs Way
- 11 Beach Pebble Rd Unit 48.3
- 11 Beach Pebble Rd
- 9 Beach Pebble Rd
- 53 Stoney Hill Rd
- 34 Pine Ln
- 180 Pilot Hill Farm Rd
- 26 Chappaquiddick Avenue and Passamaquoddy Ave
- 42 Hidden Village Rd
- 10 Trotters Ln
- 4 Rock Pond Rd
- 105 Stoney Hill Rd
- 37 Sachem Cir
- 76 Ben Chase Rd Wt136
- 71 Bartmus Luce Road Wt154
- 10 James Pond Way
- 64 Bartimus Luce Road Wt125
- 46 Buttonwood Farm Rd Unit 1
- 4 Windy Way Wt143
- 29 Bea Lane Wt160 Unit 1
- 33 Kennebago Ave Vh414
- 17 Umbagog Ave Wt109
- 41 Naushon Rd Wt116
- 165 Christiantown Rd
- 29 Naushon Rd Wt142
- 17 Otis Bassett Rd
- 37 Mempremagog Ave Vh410
- 41 Oak Lane Wt147
- 31 Lamberts Cove Road Vh434
- 550 Chappaquonsett Rd Vh424 Unit 1
- 55 Dr Fisher Rd Unit 1
- 267 Great Plains Road Wt117
