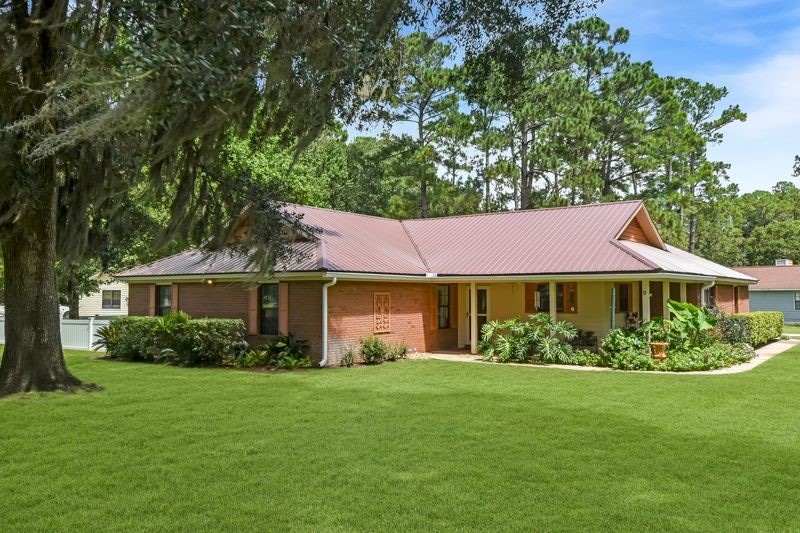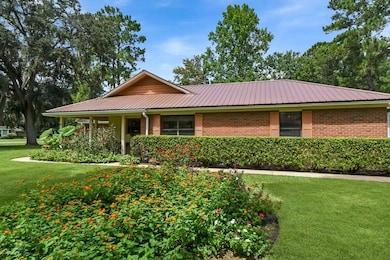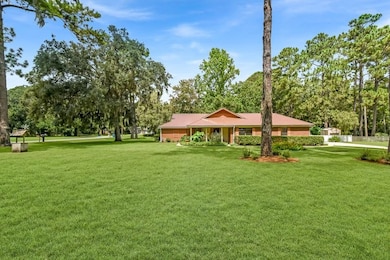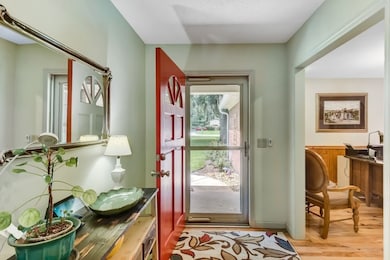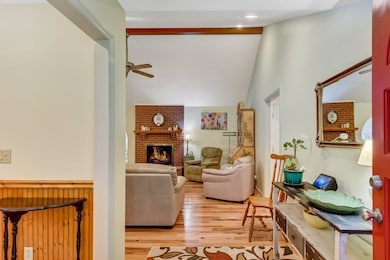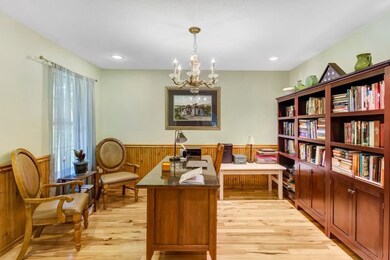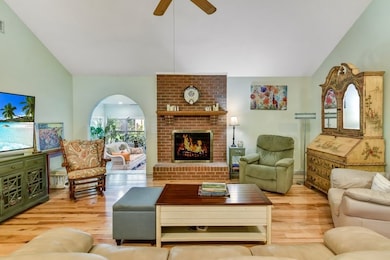97 Mackay Cir Brunswick, GA 31525
Estimated payment $2,077/month
Highlights
- Wood Flooring
- 2 Car Attached Garage
- Shed
- Greer Elementary School Rated A-
- Laundry Room
- Central Heating and Cooling System
About This Home
Welcome to this beautifully maintained 3-bedroom, 2-bath brick home offering 2,200 sq. ft. of comfortable living space on a large .52-acre corner lot. Surrounded by gorgeous landscaping, this property features a partial wraparound front porch and a fenced backyard with an irrigation system, providing both curb appeal and outdoor enjoyment. Step inside to find Hickory hardwood floors flowing through the spacious layout with carpet in the bedrooms. The large kitchen boasts abundant cabinetry and a sunny breakfast room, perfect for casual meals, while the formal dining room is perfect for special gatherings or you can use it as a home office, library or additional living space. The inviting living room with fireplace creates a warm and welcoming atmosphere, complemented by a bright, enclosed sunroom for year-round relaxation. Additional highlights include spacious bedrooms, a new metal roof, and a big garage with an oversized driveway, providing plenty of parking. Located in a no-flood zone, this home offers peace of mind along with timeless charm.
Home Details
Home Type
- Single Family
Est. Annual Taxes
- $576
Year Built
- Built in 1989
Lot Details
- 0.52 Acre Lot
- Property fronts a county road
- Vinyl Fence
- Sprinkler System
Parking
- 2 Car Attached Garage
- Garage Door Opener
Home Design
- Brick Exterior Construction
- Slab Foundation
- Metal Roof
Interior Spaces
- 2,200 Sq Ft Home
- 1-Story Property
- Ceiling Fan
- Living Room with Fireplace
- Fire and Smoke Detector
Kitchen
- Oven
- Range
- Dishwasher
Flooring
- Wood
- Carpet
- Tile
Bedrooms and Bathrooms
- 3 Bedrooms
- 2 Full Bathrooms
Laundry
- Laundry Room
- Washer and Dryer Hookup
Outdoor Features
- Shed
Schools
- C. B. Greer Elementary School
- Needwood Middle School
- Glynn Academy High School
Utilities
- Central Heating and Cooling System
- Septic Tank
- Cable TV Available
Community Details
- Marshes Of Mackay Subdivision
Listing and Financial Details
- Assessor Parcel Number 03-10843
Map
Home Values in the Area
Average Home Value in this Area
Tax History
| Year | Tax Paid | Tax Assessment Tax Assessment Total Assessment is a certain percentage of the fair market value that is determined by local assessors to be the total taxable value of land and additions on the property. | Land | Improvement |
|---|---|---|---|---|
| 2025 | $3,141 | $125,240 | $10,480 | $114,760 |
| 2024 | $2,808 | $111,960 | $10,480 | $101,480 |
| 2023 | $470 | $111,960 | $10,480 | $101,480 |
| 2022 | $589 | $92,920 | $10,480 | $82,440 |
| 2021 | $602 | $79,080 | $10,480 | $68,600 |
| 2020 | $614 | $79,080 | $10,480 | $68,600 |
| 2019 | $614 | $72,840 | $10,480 | $62,360 |
| 2018 | $671 | $72,840 | $10,480 | $62,360 |
| 2017 | $671 | $72,840 | $10,480 | $62,360 |
| 2016 | $1,626 | $67,160 | $10,480 | $56,680 |
| 2015 | $1,548 | $63,640 | $10,480 | $53,160 |
| 2014 | $1,548 | $63,640 | $10,480 | $53,160 |
Property History
| Date | Event | Price | List to Sale | Price per Sq Ft | Prior Sale |
|---|---|---|---|---|---|
| 09/04/2025 09/04/25 | For Sale | $385,000 | +104.8% | $175 / Sq Ft | |
| 09/14/2016 09/14/16 | Sold | $188,000 | -6.0% | $98 / Sq Ft | View Prior Sale |
| 08/18/2016 08/18/16 | Pending | -- | -- | -- | |
| 04/13/2016 04/13/16 | For Sale | $199,900 | +14.2% | $104 / Sq Ft | |
| 03/31/2015 03/31/15 | Sold | $175,000 | -5.4% | $91 / Sq Ft | View Prior Sale |
| 03/01/2015 03/01/15 | Pending | -- | -- | -- | |
| 10/16/2014 10/16/14 | For Sale | $184,900 | -- | $96 / Sq Ft |
Purchase History
| Date | Type | Sale Price | Title Company |
|---|---|---|---|
| Warranty Deed | $188,000 | -- | |
| Warranty Deed | -- | -- | |
| Warranty Deed | $175,000 | -- | |
| Deed | $193,400 | -- |
Mortgage History
| Date | Status | Loan Amount | Loan Type |
|---|---|---|---|
| Previous Owner | $171,830 | FHA | |
| Previous Owner | $183,700 | New Conventional |
Source: Golden Isles Association of REALTORS®
MLS Number: 1656482
APN: 03-10843
- 138 Mackay Dr
- 156 Mackay Dr
- 99 Marsh Trace
- 101 Marsh Trace
- 81 Marsh Oak Dr
- 118 MacKqueen Dr
- 212 Stillwater Dr
- 203 Palm Trace
- 205 Palm Trace
- 201 Stillwater Dr
- 4936 U S 17
- 130 Tupelo Cir
- 133 Helmich Dr
- 1 Coastal Estates Dr
- Cantey-exp Plan at The Lakes at North Glynn
- Elston Plan at The Lakes at North Glynn
- Bowen Plan at The Lakes at North Glynn
- HEMINGWAY-EXP Plan at The Lakes at North Glynn
- Cali Plan at The Lakes at North Glynn
- Hayden Plan at The Lakes at North Glynn
- 205 Sutherland Dr
- 108 Wellington Cir
- 314 Promise Ln
- 167 Promise Landing
- 100 Walden Shores Dr
- 13 Hidden Harbor Rd Unit 13
- 245 Fox Run Dr
- 106 Bottlebrush Walk
- 104 Bottlebrush Walk
- 109 Belle Point Pkwy
- 609 Bergen Woods Dr
- 1500 Glynco Pkwy
- 129 Hindman Ln
- 100 Town Village
- 6201 Frederica Rd
- 5801 Altama Ave
- 1062 Walker Point Way
- 111 S Palm Dr
- 2001 Kevin Way
- 234 Victorian Lakes Dr
