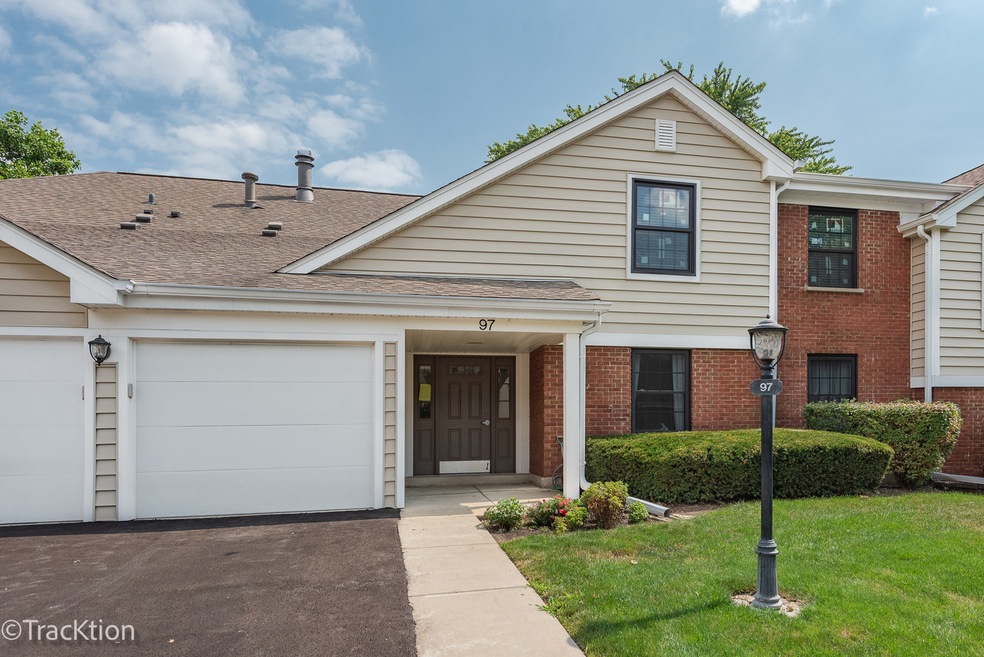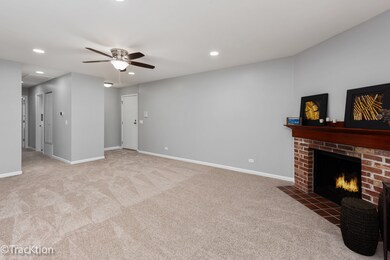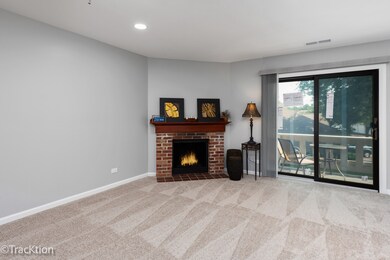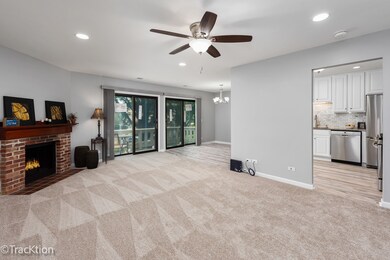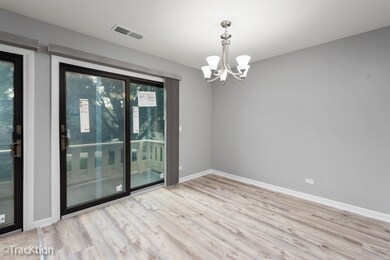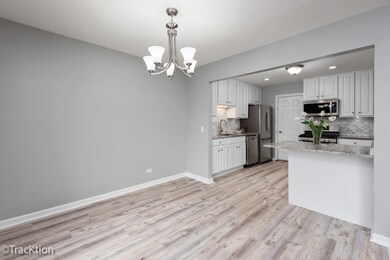
97 Marble Hill Ct Unit B2 Schaumburg, IL 60193
East Schaumburg NeighborhoodHighlights
- L-Shaped Dining Room
- Community Pool
- Stainless Steel Appliances
- Michael Collins Elementary School Rated A-
- Tennis Courts
- Balcony
About This Home
As of August 2024Updated Second floor residence with large balcony overlooking green-space! After arriving, as soon as you exit your car, a feeling of peace will fall upon you... this is the one... this is the place you will call home. This particular unit offers a private garage, in-unit laundry room, central air conditioning and has western exposure. One of the prettiest areas of Lexington Village! Meticulously renovated, absolutely beautiful, and decorated tastefully. You'll be impressed the minute you enter. Inside, the living room is large and ideal for entertaining, however for a more intimate setting there is a dining area. The living room features a beautiful refurbished fireplace. Light and bright neutral decor and freshly painted with today's hottest color! The living room space is enhanced by new carpeting and brand new sliding glass door which leads to the large balcony. Nice eat-in kitchen with plenty of cabinet and counter space, all updated in 2024! Must see to appreciate the attention to detail! Two very spacious bedrooms and two bathrooms, both, including the master, totally updated. Plenty of storage including a nice pantry closet and master walk-in closet all with brand new shelving! Washer and dryer included... even the laundry room has been updated... no expense spared in this unit! New carpeting throughout. Professionally cleaned and ready for the next owner! Again... the attention to detail is absolutely impressive! Still time to enjoy the pool and beautiful walking paths through the park. Live here, in this pet friendly building, and make it a wonderful life!
Last Agent to Sell the Property
Platinum Partners Realtors License #475122211 Listed on: 07/25/2024

Property Details
Home Type
- Condominium
Est. Annual Taxes
- $4,952
Year Built
- Built in 1988 | Remodeled in 2024
HOA Fees
- $310 Monthly HOA Fees
Parking
- 1 Car Attached Garage
- Garage Transmitter
- Garage Door Opener
- Driveway
- Parking Included in Price
Home Design
- Villa
- Asphalt Roof
- Concrete Perimeter Foundation
Interior Spaces
- 1,500 Sq Ft Home
- 1-Story Property
- Gas Log Fireplace
- Entrance Foyer
- Living Room with Fireplace
- L-Shaped Dining Room
- Laminate Flooring
Kitchen
- Gas Oven
- Range
- Microwave
- Dishwasher
- Stainless Steel Appliances
- Disposal
Bedrooms and Bathrooms
- 2 Bedrooms
- 2 Potential Bedrooms
- Walk-In Closet
- 2 Full Bathrooms
Laundry
- Laundry in unit
- Dryer
- Washer
Outdoor Features
- Balcony
Schools
- Michael Collins Elementary Schoo
- Robert Frost Junior High School
- J B Conant High School
Utilities
- Forced Air Heating and Cooling System
- Heating System Uses Natural Gas
Community Details
Overview
- Association fees include insurance, clubhouse, pool, exterior maintenance, lawn care, scavenger, snow removal
- 4 Units
- Management Association, Phone Number (847) 985-6464
- Lexington Village Subdivision
- Property managed by American Property Management Of Ill
Recreation
- Tennis Courts
- Community Pool
- Park
Pet Policy
- Limit on the number of pets
- Dogs and Cats Allowed
Additional Features
- Common Area
- Resident Manager or Management On Site
Ownership History
Purchase Details
Home Financials for this Owner
Home Financials are based on the most recent Mortgage that was taken out on this home.Purchase Details
Home Financials for this Owner
Home Financials are based on the most recent Mortgage that was taken out on this home.Purchase Details
Home Financials for this Owner
Home Financials are based on the most recent Mortgage that was taken out on this home.Similar Homes in Schaumburg, IL
Home Values in the Area
Average Home Value in this Area
Purchase History
| Date | Type | Sale Price | Title Company |
|---|---|---|---|
| Warranty Deed | $325,000 | First American Title | |
| Warranty Deed | $266,000 | None Listed On Document | |
| Warranty Deed | $168,500 | Pntn |
Mortgage History
| Date | Status | Loan Amount | Loan Type |
|---|---|---|---|
| Open | $227,500 | New Conventional | |
| Previous Owner | $185,500 | Construction | |
| Previous Owner | $164,000 | New Conventional | |
| Previous Owner | $168,800 | Unknown | |
| Previous Owner | $134,600 | Unknown | |
| Closed | $16,775 | No Value Available |
Property History
| Date | Event | Price | Change | Sq Ft Price |
|---|---|---|---|---|
| 08/28/2024 08/28/24 | Sold | $325,000 | 0.0% | $217 / Sq Ft |
| 07/29/2024 07/29/24 | Pending | -- | -- | -- |
| 07/20/2024 07/20/24 | For Sale | $325,000 | +22.2% | $217 / Sq Ft |
| 07/28/2023 07/28/23 | Sold | $265,900 | +2.3% | $222 / Sq Ft |
| 07/01/2023 07/01/23 | Pending | -- | -- | -- |
| 06/28/2023 06/28/23 | For Sale | $259,900 | -- | $217 / Sq Ft |
Tax History Compared to Growth
Tax History
| Year | Tax Paid | Tax Assessment Tax Assessment Total Assessment is a certain percentage of the fair market value that is determined by local assessors to be the total taxable value of land and additions on the property. | Land | Improvement |
|---|---|---|---|---|
| 2024 | $4,952 | $17,681 | $3,589 | $14,092 |
| 2023 | $4,802 | $17,681 | $3,589 | $14,092 |
| 2022 | $4,802 | $17,681 | $3,589 | $14,092 |
| 2021 | $4,722 | $15,580 | $2,854 | $12,726 |
| 2020 | $4,641 | $15,580 | $2,854 | $12,726 |
| 2019 | $4,637 | $17,301 | $2,854 | $14,447 |
| 2018 | $3,624 | $12,077 | $2,283 | $9,794 |
| 2017 | $3,567 | $12,077 | $2,283 | $9,794 |
| 2016 | $3,336 | $12,077 | $2,283 | $9,794 |
| 2015 | $3,285 | $10,982 | $2,039 | $8,943 |
| 2014 | $3,249 | $10,982 | $2,039 | $8,943 |
| 2013 | $3,166 | $10,982 | $2,039 | $8,943 |
Agents Affiliated with this Home
-
Paul Baker

Seller's Agent in 2024
Paul Baker
Platinum Partners Realtors
(630) 399-2614
2 in this area
459 Total Sales
-
Jodee Baker

Seller Co-Listing Agent in 2024
Jodee Baker
Platinum Partners Realtors
(630) 222-2614
2 in this area
286 Total Sales
-
Kim Suhanek

Buyer's Agent in 2024
Kim Suhanek
@ Properties
(847) 338-7543
1 in this area
103 Total Sales
-
Francesco Cacucciolo

Seller's Agent in 2023
Francesco Cacucciolo
Infiniti Realty & Development, Inc.
(630) 935-6985
1 in this area
27 Total Sales
-
Allison Sottile

Buyer's Agent in 2023
Allison Sottile
Amy Pecoraro and Associates
(630) 732-1361
1 in this area
44 Total Sales
Map
Source: Midwest Real Estate Data (MRED)
MLS Number: 12115212
APN: 07-22-402-045-1184
- 87 Marble Hill Ct Unit D2
- 315 Carmelhead Ln
- 28 Ascot Cir
- 121 Chatsworth Cir
- 127 Wolcott Ct Unit 114RO
- 164 Scully Dr
- 81 Bright Ridge Dr Unit 91
- 25 Illinois Ave Unit M1
- 624 Sherwood Ln
- 621 Sherwood Ln
- 17 Virginia Pkwy
- 602 Berkley Ct Unit 2Z
- 76 Allerton Dr Unit 76G3
- 93 Allerton Dr
- 600 Stone Circle Ct Unit W2
- 102 N Waterford Dr Unit 125B
- 609 Berkshire Ct
- 300 Wingate Dr
- 110 N Waterford Dr Unit 21
- 703 Berkshire Ln
