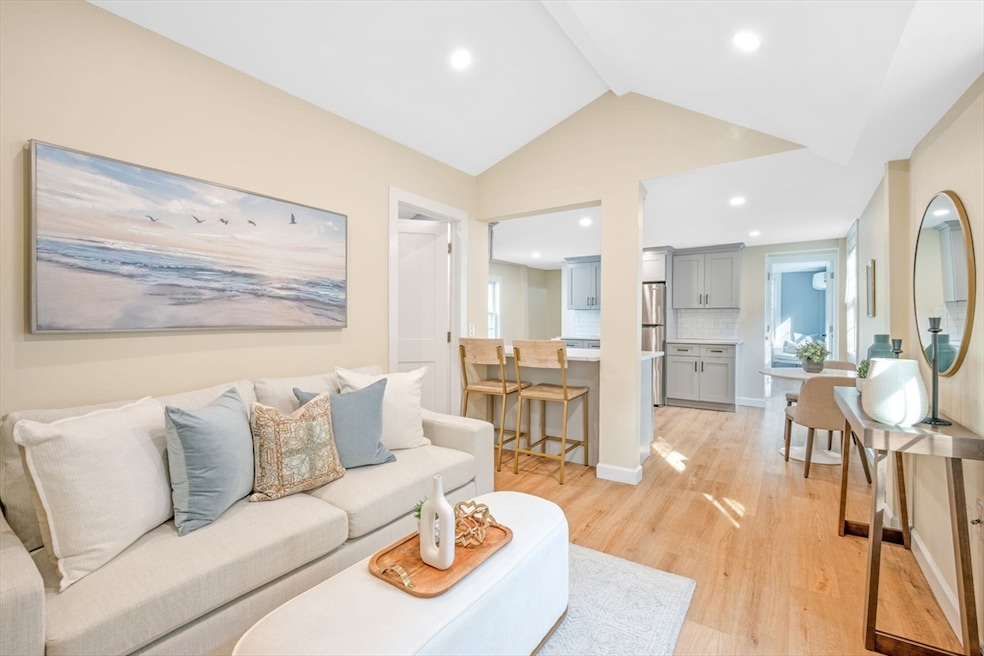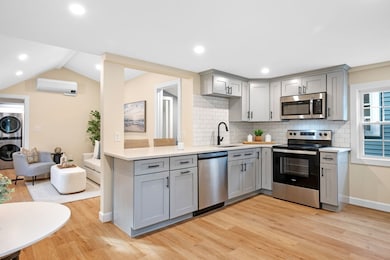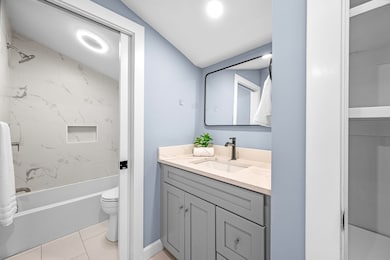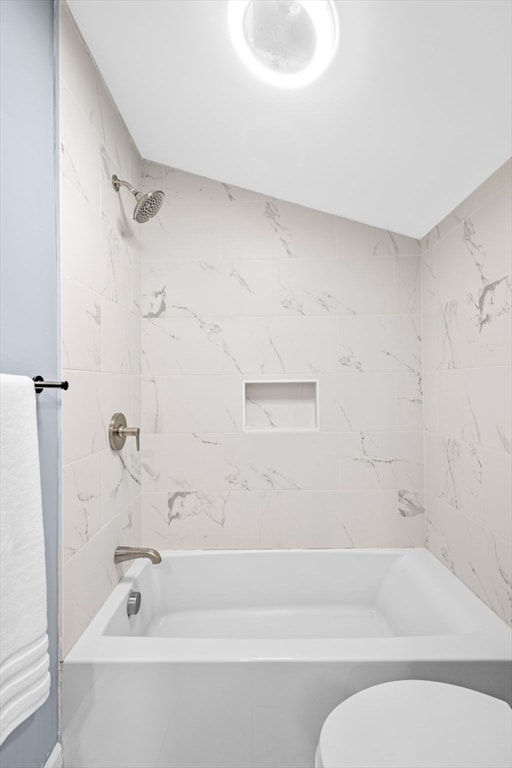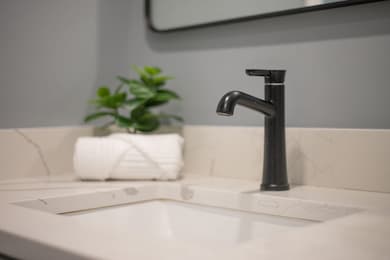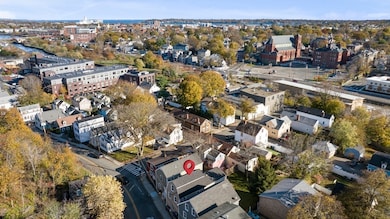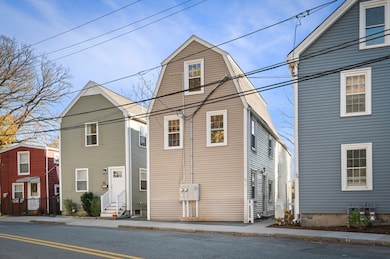97 Mason St Unit 2 Salem, MA 01970
Mack Park NeighborhoodEstimated payment $3,318/month
Highlights
- No Units Above
- Ductless Heating Or Cooling System
- Park
- Fenced Yard
- Patio
- 4-minute walk to Mack Park
About This Home
Completely gut-renovated to the studs in 2023, this 2-level penthouse condo features modern high-end finishes. Open concept kitchen and living area with vaulted ceilings is perfect for entertaining and everyday living. Kitchen boasts sleek cabinetry, quartz countertops with a breakfast bar, stainless steel appliances, tile backsplash, large undermount sink with disposal, dishwasher and microwave. The bathroom features a tiled floor and shower surround, full tub, and matching quartz vanity separated by pocket door. Efficient, smart mini-split heating and cooling. Flex space for a home office or additional bedroom. The building was fully insulated for energy efficiency. Washer and dryer in the unit, a shared patio, yard and storage shed. Budget-friendly HOA fee covers snow removal, landscaping, water/sewer, and master insurance. Pet friendly. Just 0.7 miles from downtown Salem and Commuter Rail, and right next to Mack Park, this home provides easy access to all that Salem has to offer!
Property Details
Home Type
- Condominium
Est. Annual Taxes
- $4,251
Year Built
- Built in 1850
Lot Details
- No Units Above
- Fenced Yard
HOA Fees
- $336 Monthly HOA Fees
Home Design
- Entry on the 2nd floor
- Frame Construction
- Spray Foam Insulation
- Shingle Roof
Interior Spaces
- 1,116 Sq Ft Home
- 2-Story Property
- Basement
Bedrooms and Bathrooms
- 3 Bedrooms
- 1 Full Bathroom
Outdoor Features
- Patio
- Outdoor Storage
Utilities
- Ductless Heating Or Cooling System
- 5 Cooling Zones
- 5 Heating Zones
- Heating Available
Listing and Financial Details
- Assessor Parcel Number 4078797
Community Details
Overview
- Association fees include water, sewer, insurance, ground maintenance, snow removal, reserve funds
- 2 Units
Amenities
- Common Area
Recreation
- Park
Pet Policy
- Call for details about the types of pets allowed
Map
Home Values in the Area
Average Home Value in this Area
Property History
| Date | Event | Price | List to Sale | Price per Sq Ft |
|---|---|---|---|---|
| 10/16/2025 10/16/25 | Price Changed | $499,000 | -9.1% | $447 / Sq Ft |
| 09/13/2025 09/13/25 | Price Changed | $549,000 | -8.3% | $492 / Sq Ft |
| 09/04/2025 09/04/25 | For Sale | $599,000 | -- | $537 / Sq Ft |
Source: MLS Property Information Network (MLS PIN)
MLS Number: 73426292
- 145 Federal St Unit 3
- 35 Flint St Unit 209
- 35 Flint St Unit 106
- 23 Proctor St
- 128 Boston St Unit 4
- 38 Chestnut St
- 145 Boston St
- 55 Butler St
- 3 S Mason St
- 15 Wall St
- 78 Federal St
- 304 Essex St Unit 1
- 112 North St
- 11 Summer St
- 15 Phelps St Unit 1
- 289 Essex St Unit 307
- 281 Essex St Unit 201
- 170 North St
- 47 Federal St
- 8 Upham St
- 101 Mason St Unit First Floor
- 72 Flint St
- 160 Federal St
- 70-92 Boston St
- 10 Tremont St Unit 1
- 64 Grove St
- 6 Nichols St Unit 3
- 28 1/2 Grove St Unit 2
- 17 Dunlap St Unit 2A
- 10 Lynn St Unit 1
- 19 Nichols St
- 12 Pope St
- 72 Barstow St Unit 1
- 11 S Mason St Unit 2
- 12 S Mason St Unit 3
- 8 Randall St Unit 2
- 11 Symonds St Unit 2
- 55 Buffum St Unit 3
- 55 Buffum St Unit 2
- 132 North St Unit 4
