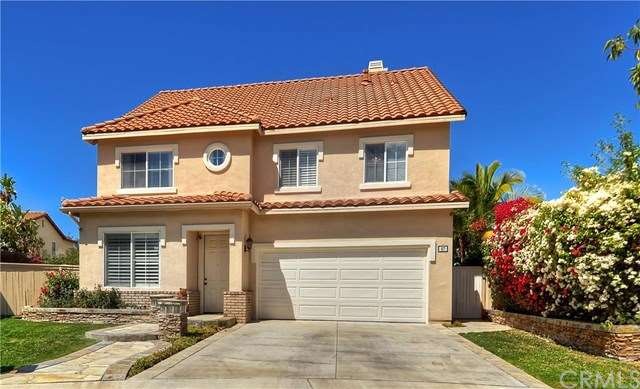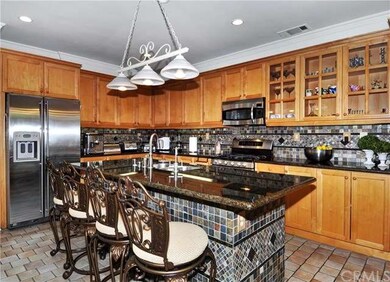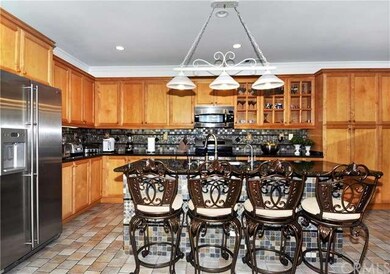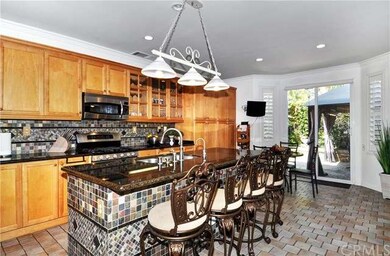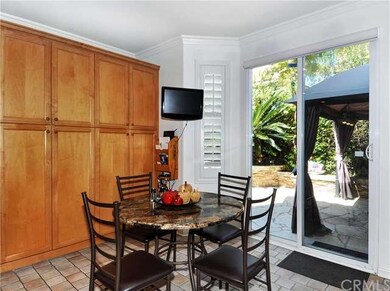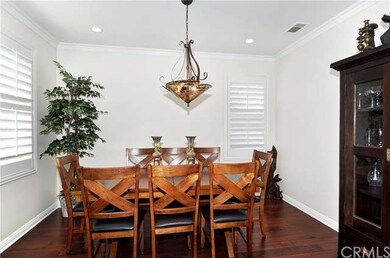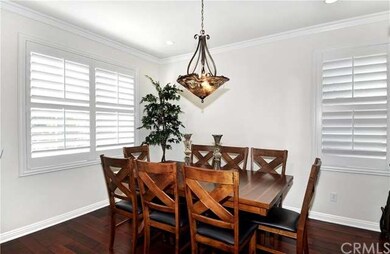
97 Millbrook Irvine, CA 92618
Oak Creek NeighborhoodHighlights
- Private Pool
- Gated Community
- Granite Countertops
- Oak Creek Elementary Rated A
- Wood Flooring
- Private Yard
About This Home
As of February 2019PREMIUM cul-de-sac location with over-sized yard in the gated enclave of Oak Creek's Kelsey Lane featuring five bedrooms, three and one half baths and a two-car garage! Fabulous flowing open floor plan! Over $150,000 in designer upgrades including custom paint, crown molding, upgraded baseboards, ceiling fans, built-ins, upgraded fixtures and water filtration system! NO carpet, upgraded hardwood and stone flooring throughout! Stunning kitchen includes French cabinets, solid granite surfaces, mosaic tile (full) backsplash and sit-up island with custom mosaic tile surround! Opulent master suite comes complete with granite counters, stone tile shower with tub surround, custom mirrors and fixtures! Must see to believe! Walk to Oak Creek Elementary school, multiple restaurants, and resort-style amenities!
Last Agent to Sell the Property
Aspero Realty, Inc License #01262816 Listed on: 04/02/2016
Home Details
Home Type
- Single Family
Est. Annual Taxes
- $13,872
Year Built
- Built in 2001
Lot Details
- 4,768 Sq Ft Lot
- Cul-De-Sac
- Wood Fence
- Private Yard
HOA Fees
Parking
- 2 Car Direct Access Garage
- Parking Available
- Driveway
Home Design
- Tile Roof
- Concrete Roof
- Stucco
Interior Spaces
- 2,648 Sq Ft Home
- Built-In Features
- Crown Molding
- Ceiling Fan
- Recessed Lighting
- Gas Fireplace
- Double Pane Windows
- Plantation Shutters
- Drapes & Rods
- Blinds
- Family Room with Fireplace
- Family Room Off Kitchen
- Living Room
- Storage
- Laundry Room
Kitchen
- Breakfast Area or Nook
- Open to Family Room
- Breakfast Bar
- Gas Cooktop
- Microwave
- Dishwasher
- Kitchen Island
- Granite Countertops
- Disposal
Flooring
- Wood
- Stone
Bedrooms and Bathrooms
- 5 Bedrooms
- All Upper Level Bedrooms
- Walk-In Closet
Home Security
- Carbon Monoxide Detectors
- Fire and Smoke Detector
Pool
- Private Pool
- Spa
Utilities
- Forced Air Heating and Cooling System
- Sewer Paid
Listing and Financial Details
- Tax Lot 100
- Tax Tract Number 15768
- Assessor Parcel Number 46624157
Community Details
Overview
- First Residential Association, Phone Number (949) 448-6000
- Bhe Association, Phone Number (949) 363-1963
Recreation
- Tennis Courts
- Sport Court
- Community Playground
- Community Pool
- Community Spa
Additional Features
- Picnic Area
- Gated Community
Ownership History
Purchase Details
Home Financials for this Owner
Home Financials are based on the most recent Mortgage that was taken out on this home.Purchase Details
Home Financials for this Owner
Home Financials are based on the most recent Mortgage that was taken out on this home.Purchase Details
Home Financials for this Owner
Home Financials are based on the most recent Mortgage that was taken out on this home.Purchase Details
Home Financials for this Owner
Home Financials are based on the most recent Mortgage that was taken out on this home.Purchase Details
Home Financials for this Owner
Home Financials are based on the most recent Mortgage that was taken out on this home.Purchase Details
Home Financials for this Owner
Home Financials are based on the most recent Mortgage that was taken out on this home.Purchase Details
Purchase Details
Home Financials for this Owner
Home Financials are based on the most recent Mortgage that was taken out on this home.Purchase Details
Home Financials for this Owner
Home Financials are based on the most recent Mortgage that was taken out on this home.Similar Homes in Irvine, CA
Home Values in the Area
Average Home Value in this Area
Purchase History
| Date | Type | Sale Price | Title Company |
|---|---|---|---|
| Grant Deed | $1,183,000 | First American Title | |
| Grant Deed | $1,035,000 | California Title Company | |
| Interfamily Deed Transfer | -- | Accommodation | |
| Grant Deed | $800,000 | California Title Company | |
| Interfamily Deed Transfer | -- | First American Title Company | |
| Interfamily Deed Transfer | -- | Financial Title Company | |
| Interfamily Deed Transfer | -- | Financial Title Company | |
| Interfamily Deed Transfer | -- | -- | |
| Interfamily Deed Transfer | -- | -- | |
| Grant Deed | $472,500 | First American Title Ins Co |
Mortgage History
| Date | Status | Loan Amount | Loan Type |
|---|---|---|---|
| Open | $285,700 | Credit Line Revolving | |
| Open | $911,000 | New Conventional | |
| Previous Owner | $946,400 | Adjustable Rate Mortgage/ARM | |
| Previous Owner | $983,250 | Adjustable Rate Mortgage/ARM | |
| Previous Owner | $983,250 | Adjustable Rate Mortgage/ARM | |
| Previous Owner | $625,000 | New Conventional | |
| Previous Owner | $385,000 | New Conventional | |
| Previous Owner | $417,000 | New Conventional | |
| Previous Owner | $531,250 | Unknown | |
| Previous Owner | $448,400 | No Value Available |
Property History
| Date | Event | Price | Change | Sq Ft Price |
|---|---|---|---|---|
| 02/11/2019 02/11/19 | Sold | $1,183,000 | -0.4% | $447 / Sq Ft |
| 12/08/2018 12/08/18 | Pending | -- | -- | -- |
| 11/01/2018 11/01/18 | For Sale | $1,188,000 | +14.8% | $449 / Sq Ft |
| 05/31/2016 05/31/16 | Sold | $1,035,000 | -5.9% | $391 / Sq Ft |
| 04/16/2016 04/16/16 | Pending | -- | -- | -- |
| 04/08/2016 04/08/16 | For Sale | $1,100,000 | 0.0% | $415 / Sq Ft |
| 04/02/2016 04/02/16 | Pending | -- | -- | -- |
| 04/02/2016 04/02/16 | For Sale | $1,100,000 | +37.5% | $415 / Sq Ft |
| 11/14/2012 11/14/12 | Sold | $800,000 | -3.0% | $308 / Sq Ft |
| 09/18/2012 09/18/12 | Pending | -- | -- | -- |
| 09/16/2012 09/16/12 | For Sale | $825,000 | -- | $317 / Sq Ft |
Tax History Compared to Growth
Tax History
| Year | Tax Paid | Tax Assessment Tax Assessment Total Assessment is a certain percentage of the fair market value that is determined by local assessors to be the total taxable value of land and additions on the property. | Land | Improvement |
|---|---|---|---|---|
| 2025 | $13,872 | $1,319,656 | $1,007,408 | $312,248 |
| 2024 | $13,872 | $1,293,781 | $987,655 | $306,126 |
| 2023 | $13,516 | $1,268,413 | $968,289 | $300,124 |
| 2022 | $13,266 | $1,243,543 | $949,303 | $294,240 |
| 2021 | $13,359 | $1,219,160 | $930,689 | $288,471 |
| 2020 | $13,824 | $1,206,660 | $921,146 | $285,514 |
| 2019 | $13,332 | $1,098,350 | $830,115 | $268,235 |
| 2018 | $13,127 | $1,076,814 | $813,838 | $262,976 |
| 2017 | $12,752 | $1,055,700 | $797,880 | $257,820 |
| 2016 | $10,263 | $832,188 | $585,877 | $246,311 |
| 2015 | $10,133 | $819,688 | $577,076 | $242,612 |
| 2014 | $10,048 | $803,632 | $565,772 | $237,860 |
Agents Affiliated with this Home
-
R
Seller's Agent in 2019
Robert Mackertichian
FIV Realty Co.
-
Cathy Haney

Buyer's Agent in 2019
Cathy Haney
First Team Real Estate
(714) 404-1450
1 in this area
193 Total Sales
-
Todd Muradian

Seller's Agent in 2016
Todd Muradian
Aspero Realty, Inc
(949) 922-3328
34 in this area
69 Total Sales
-
Diane Merassa

Seller Co-Listing Agent in 2016
Diane Merassa
Aspero Realty, Inc
(714) 307-2751
16 in this area
89 Total Sales
Map
Source: California Regional Multiple Listing Service (CRMLS)
MLS Number: OC16068051
APN: 466-241-57
- 39 Kelsey
- 37 Pheasant Creek
- 149 Fairgreen
- 108 Hyperion
- 49 Eaglecreek Unit 67
- 31 Poppy Unit 50
- 95 Duet
- 32 Perennial
- 302 Lemon Grove
- 268 Lemon Grove
- 52 Danbury Ln
- 7201 Apricot Dr
- 105 Tangelo Unit 400
- 374 Quail Ridge
- 25 Tangelo Unit 200
- 224 Tangelo Unit 372
- 124 Tangelo Unit 390
- 282 Tangelo Unit 336
- 92 Orchard
- 85 Reunion
