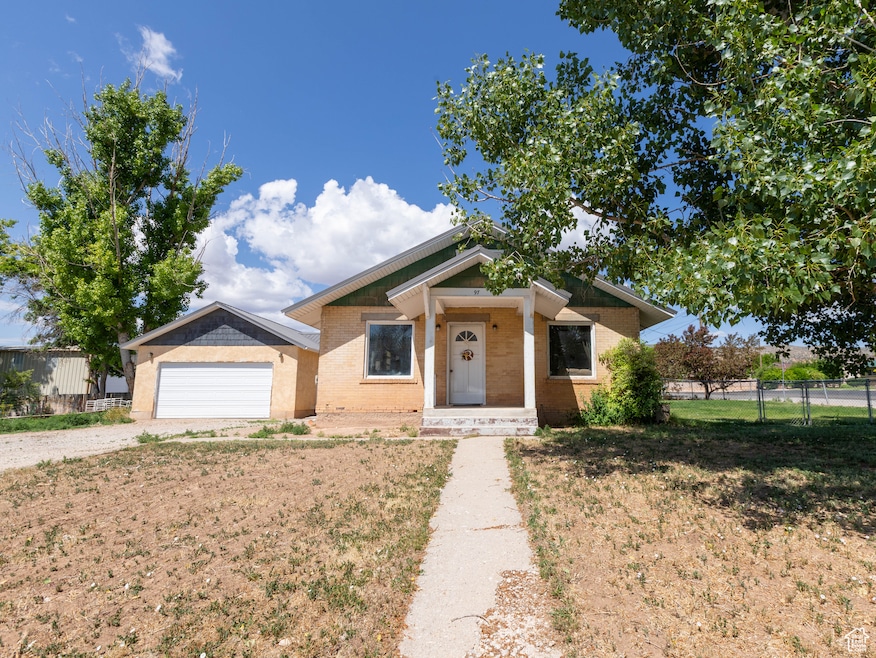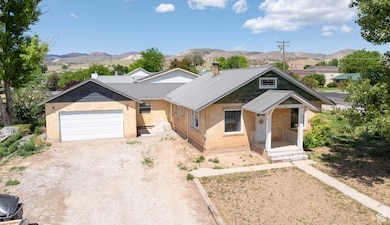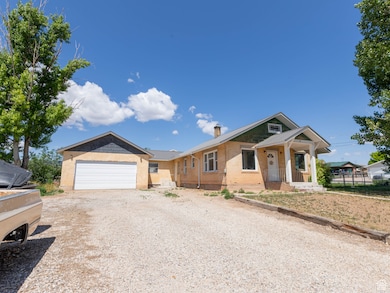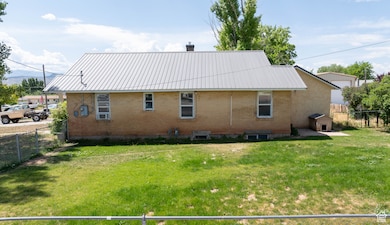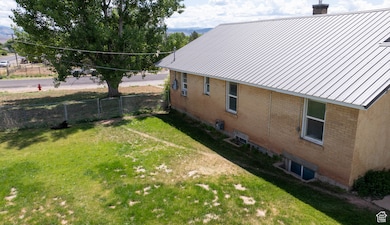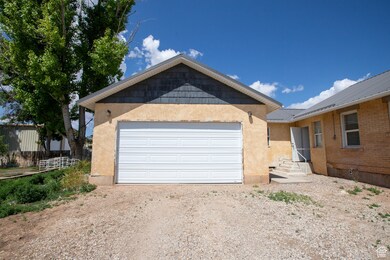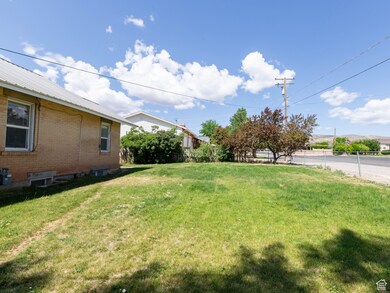
97 N 400 W Aurora, UT 84620
Estimated payment $1,815/month
Highlights
- Updated Kitchen
- Rambler Architecture
- No HOA
- Fruit Trees
- Wood Flooring
- 2 Car Attached Garage
About This Home
Charming 1938 Home in the Heart of Aurora Step into timeless character and modern comfort with this delightful 3-bedroom, 2-bathroom home located in the heart of Aurora. Perfect for those who appreciate small-town living, this beautifully updated residence combines historic charm with thoughtful upgrades throughout. The original brick construction speaks to the home's quality and character, while a well-crafted stucco addition enhances both space and style. Inside, you'll find a newly remodeled kitchen with contemporary finishes, luxury vinyl plank (LVP) flooring, and numerous updates that make this home truly move-in ready. Whether you're relaxing in the cozy living spaces or enjoying the peaceful neighborhood, you'll fall in love with this inviting home. Home is occupied-please call to schedule your private showing today! Agent is related to seller.
Listing Agent
Kent Rowley
Century 21 Essentials Realty License #14214362 Listed on: 06/10/2025
Home Details
Home Type
- Single Family
Est. Annual Taxes
- $1,203
Year Built
- Built in 1938
Lot Details
- 0.29 Acre Lot
- Partially Fenced Property
- Fruit Trees
- Mature Trees
- Property is zoned Single-Family
Parking
- 2 Car Attached Garage
Home Design
- Rambler Architecture
- Brick Exterior Construction
- Metal Roof
- Stucco
Interior Spaces
- 2,124 Sq Ft Home
- 2-Story Property
- Double Pane Windows
- Basement Fills Entire Space Under The House
- Gas Dryer Hookup
Kitchen
- Updated Kitchen
- Portable Dishwasher
Flooring
- Wood
- Carpet
Bedrooms and Bathrooms
- 3 Main Level Bedrooms
- 2 Full Bathrooms
Schools
- Salina Elementary School
- North Sevier Middle School
- North Sevier High School
Utilities
- Forced Air Heating and Cooling System
- Natural Gas Connected
Community Details
- No Home Owners Association
Listing and Financial Details
- Exclusions: Dryer, Refrigerator, Washer
- Assessor Parcel Number 2-A11-41
Map
Home Values in the Area
Average Home Value in this Area
Tax History
| Year | Tax Paid | Tax Assessment Tax Assessment Total Assessment is a certain percentage of the fair market value that is determined by local assessors to be the total taxable value of land and additions on the property. | Land | Improvement |
|---|---|---|---|---|
| 2024 | $1,203 | $135,687 | $29,292 | $106,395 |
| 2023 | $1,203 | $140,438 | $26,545 | $113,893 |
| 2022 | $2,284 | $229,168 | $39,378 | $189,790 |
| 2021 | $1,081 | $90,098 | $15,015 | $75,083 |
| 2020 | $929 | $72,762 | $15,015 | $57,747 |
| 2019 | $847 | $70,840 | $15,020 | $55,820 |
| 2018 | $792 | $58,880 | $12,870 | $46,010 |
| 2017 | $785 | $55,700 | $12,870 | $42,830 |
| 2016 | $639 | $52,160 | $0 | $0 |
| 2015 | $639 | $52,160 | $0 | $0 |
| 2014 | $639 | $52,310 | $0 | $0 |
Property History
| Date | Event | Price | Change | Sq Ft Price |
|---|---|---|---|---|
| 06/10/2025 06/10/25 | For Sale | $307,000 | -- | $145 / Sq Ft |
Purchase History
| Date | Type | Sale Price | Title Company |
|---|---|---|---|
| Warranty Deed | -- | Professional Title | |
| Warranty Deed | -- | -- | |
| Warranty Deed | -- | None Available | |
| Special Warranty Deed | $60,000 | -- | |
| Trustee Deed | $74,434 | Inwest Title Service | |
| Warranty Deed | -- | United Title Services |
Mortgage History
| Date | Status | Loan Amount | Loan Type |
|---|---|---|---|
| Open | $229,900 | New Conventional | |
| Previous Owner | $46,000 | Credit Line Revolving | |
| Previous Owner | $48,000 | New Conventional | |
| Previous Owner | $67,000 | Adjustable Rate Mortgage/ARM |
Similar Homes in Aurora, UT
Source: UtahRealEstate.com
MLS Number: 2090844
APN: 2-A11-41
- 475 W 100 N
- 162 W 100 N
- 35 W 200 N
- 175 N Main St
- 2203 S 1770 W Unit 1
- 79 S 250 E
- 2200 N Hwy 260 (Approximately) W
- 1904 N Rocky Ford Dr
- 1898 N Rocky Ford Dr
- 1725 N State St
- 625 W Main St
- 604 Desert Willow Cir
- 390 W Sandy Ln
- 380 W Sandy Ln
- 452 S 100 W
- 148 S Sunnybrook Dr
- 500 S 100 W
- 215 N 300 W
- 229 N 300 W
- 2200 S State St
