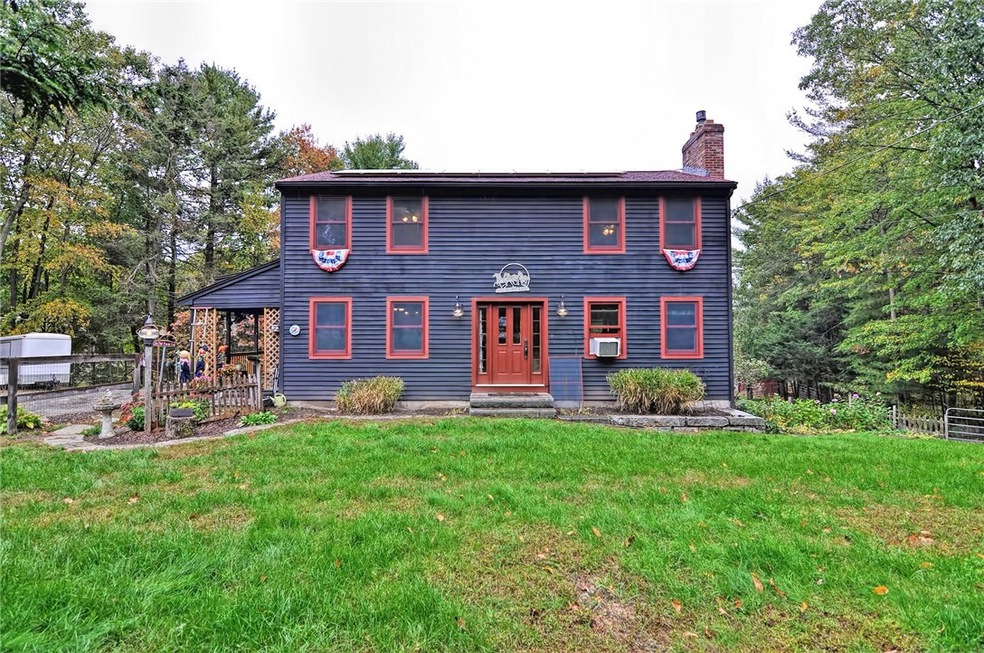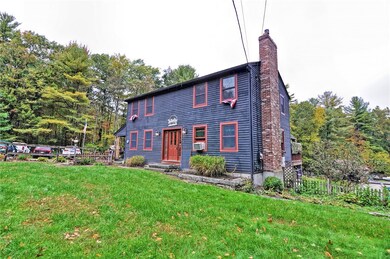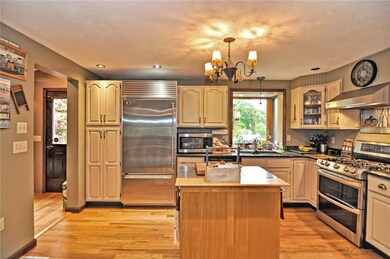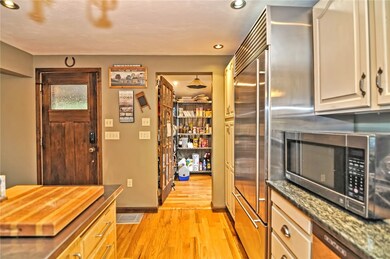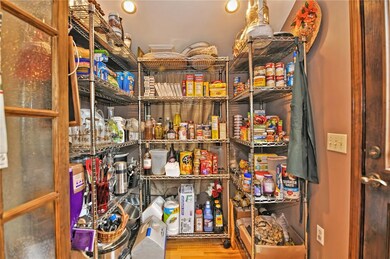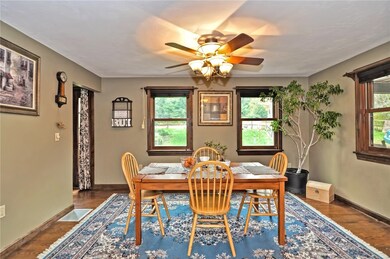
97 NW Main St Douglas, MA 01516
Highlights
- Barn
- In Ground Pool
- Colonial Architecture
- Horses Allowed On Property
- 2.35 Acre Lot
- Wood Flooring
About This Home
As of January 2020"Joyful Farm" Come and see this beautifully situated horse farm loaded with extras in the heart of Douglas! New Price Reduction!!This 3 bed , 2 and 1/2 bath Colonial is a homeowner's dream. Kitchen has pantry/mudroom, stainless appliances, granite countertops, SubZero Fridge, LG double-oven range and Thermador vent with chef's heating lamps and huge farmer's sink as well as Central Vacuum! Gas fireplaced LR, 44'x14' deck with hot tub, gas fire pit and gas grill hook-up overlooking the 20'x43' inground pool , recently switched to salt water. Lovely patio surround and cabana. This farm includes a 4 stall barn 600+ bale hay loft, tack room, 2 stall pony barn , paddock , 2 barn yard hydrants, electric fencing, outdoor shower with hot/cold water, irrigation & security system all situated on 2.35 acres that also abut acres of forestry land. Solar Panels will remain at a transferable cost to buyer. Subject to seller finding suitable housing.
Last Agent to Sell the Property
RE/MAX Host of Homes License #REB.0018618 Listed on: 10/08/2019

Home Details
Home Type
- Single Family
Est. Annual Taxes
- $6,458
Year Built
- Built in 1985
Home Design
- Colonial Architecture
- Wood Siding
- Shingle Siding
- Concrete Perimeter Foundation
Interior Spaces
- 3-Story Property
- Central Vacuum
- Gas Fireplace
- Utility Room
- Security System Owned
Kitchen
- Oven
- Range
- Dishwasher
Flooring
- Wood
- Carpet
- Laminate
- Ceramic Tile
Bedrooms and Bathrooms
- 3 Bedrooms
Unfinished Basement
- Basement Fills Entire Space Under The House
- Interior and Exterior Basement Entry
Parking
- 6 Parking Spaces
- No Garage
Utilities
- No Cooling
- Heating System Uses Gas
- Baseboard Heating
- 200+ Amp Service
- Well
- Gas Water Heater
- Septic Tank
Additional Features
- In Ground Pool
- 2.35 Acre Lot
- Barn
- Horses Allowed On Property
Listing and Financial Details
- Tax Lot 15
- Assessor Parcel Number 97NWMAINSTDOUG
Ownership History
Purchase Details
Home Financials for this Owner
Home Financials are based on the most recent Mortgage that was taken out on this home.Purchase Details
Home Financials for this Owner
Home Financials are based on the most recent Mortgage that was taken out on this home.Purchase Details
Home Financials for this Owner
Home Financials are based on the most recent Mortgage that was taken out on this home.Similar Homes in Douglas, MA
Home Values in the Area
Average Home Value in this Area
Purchase History
| Date | Type | Sale Price | Title Company |
|---|---|---|---|
| Not Resolvable | $425,415 | None Available | |
| Not Resolvable | $420,000 | -- | |
| Not Resolvable | $357,000 | -- | |
| Not Resolvable | $357,000 | -- |
Mortgage History
| Date | Status | Loan Amount | Loan Type |
|---|---|---|---|
| Open | $75,000 | Credit Line Revolving | |
| Open | $340,332 | New Conventional | |
| Previous Owner | $322,000 | Stand Alone Refi Refinance Of Original Loan | |
| Previous Owner | $324,000 | New Conventional | |
| Previous Owner | $225,000 | New Conventional | |
| Previous Owner | $75,000 | No Value Available | |
| Previous Owner | $46,500 | No Value Available |
Property History
| Date | Event | Price | Change | Sq Ft Price |
|---|---|---|---|---|
| 01/10/2020 01/10/20 | Sold | $425,415 | -5.5% | $164 / Sq Ft |
| 12/11/2019 12/11/19 | Pending | -- | -- | -- |
| 10/08/2019 10/08/19 | For Sale | $450,000 | +7.1% | $174 / Sq Ft |
| 10/13/2017 10/13/17 | Sold | $420,000 | -1.2% | $243 / Sq Ft |
| 08/22/2017 08/22/17 | Pending | -- | -- | -- |
| 08/15/2017 08/15/17 | Price Changed | $424,900 | -2.1% | $246 / Sq Ft |
| 07/19/2017 07/19/17 | Price Changed | $434,000 | -1.1% | $251 / Sq Ft |
| 06/21/2017 06/21/17 | For Sale | $439,000 | +23.0% | $254 / Sq Ft |
| 09/19/2013 09/19/13 | Sold | $357,000 | +2.0% | $207 / Sq Ft |
| 07/29/2013 07/29/13 | Pending | -- | -- | -- |
| 06/24/2013 06/24/13 | Price Changed | $349,900 | -6.7% | $202 / Sq Ft |
| 06/12/2013 06/12/13 | Price Changed | $374,900 | -1.3% | $217 / Sq Ft |
| 04/23/2013 04/23/13 | For Sale | $379,900 | -- | $220 / Sq Ft |
Tax History Compared to Growth
Tax History
| Year | Tax Paid | Tax Assessment Tax Assessment Total Assessment is a certain percentage of the fair market value that is determined by local assessors to be the total taxable value of land and additions on the property. | Land | Improvement |
|---|---|---|---|---|
| 2025 | $69 | $523,400 | $125,900 | $397,500 |
| 2024 | $6,749 | $499,200 | $114,500 | $384,700 |
| 2023 | $6,775 | $471,800 | $114,500 | $357,300 |
| 2022 | $6,804 | $416,400 | $103,200 | $313,200 |
| 2021 | $6,688 | $400,000 | $98,300 | $301,700 |
| 2020 | $6,507 | $383,200 | $98,300 | $284,900 |
| 2019 | $6,458 | $369,000 | $98,300 | $270,700 |
| 2018 | $5,758 | $358,300 | $98,300 | $260,000 |
| 2017 | $5,630 | $336,700 | $103,100 | $233,600 |
| 2016 | $5,473 | $325,400 | $103,100 | $222,300 |
| 2015 | $5,356 | $325,400 | $103,100 | $222,300 |
Agents Affiliated with this Home
-
Carolyn Bassett

Seller's Agent in 2020
Carolyn Bassett
RE/MAX Host of Homes
(401) 499-1351
94 Total Sales
-
Denise Foley

Seller's Agent in 2017
Denise Foley
ERA Key Realty Services - Worcester
(508) 450-2896
14 Total Sales
-
Sheri Bishop

Buyer's Agent in 2017
Sheri Bishop
HomeSmart Professionals Real Estate
(508) 472-0306
86 Total Sales
-
T. King
T
Seller's Agent in 2013
T. King
Lake Realty
(508) 847-1923
1 in this area
20 Total Sales
-
M
Buyer's Agent in 2013
MaryAnn E. Jacques
Innovative Real Estate Solutions LLC
Map
Source: State-Wide MLS
MLS Number: 1238399
APN: DOUG-000186-000015
- 58 Webster St
- Lot 27 Cedar St
- 7 Webster St
- 3 S East Main St
- 0 Yew St White Ct (Lot 1) Unit 73304928
- 13 lot Rd
- 0 Yew St Unit 73304926
- 67 Old Farm Rd
- 82 Mumford St
- 108 Mumford St
- lot 12 Mumford Rd
- 60 Woodland Rd
- 0 Maple St
- 30 Mumford Rd
- 23 Mumford Rd
- 189 Main St
- 120 South St
- 228 Main St
- 229 Main St
- 8 Mumford Rd
