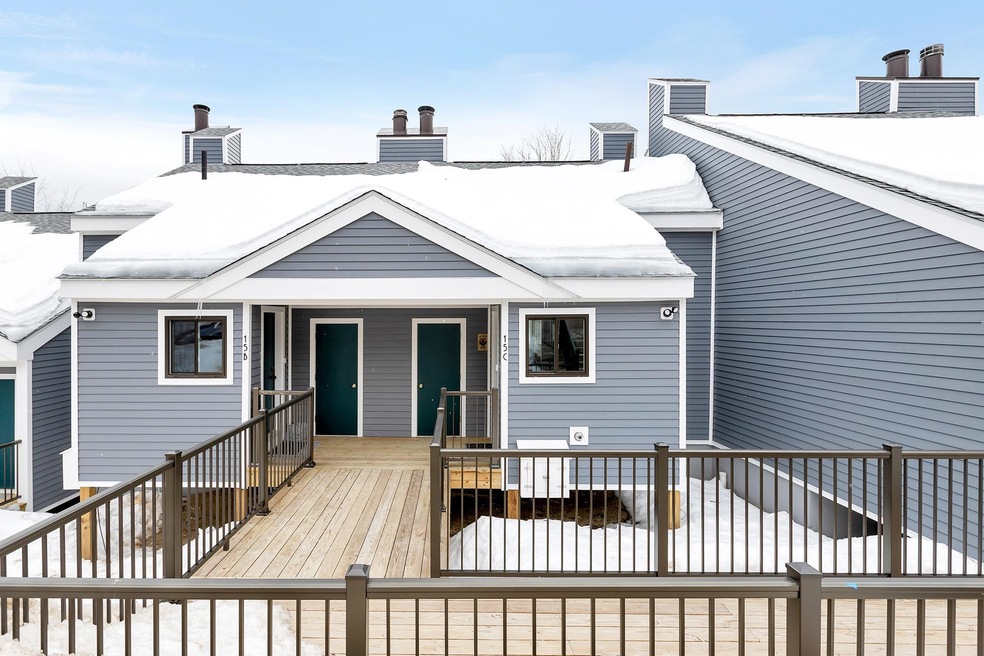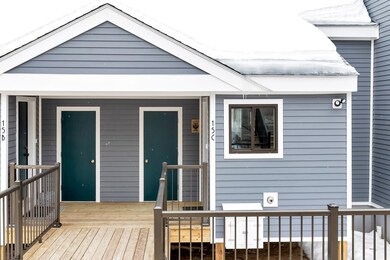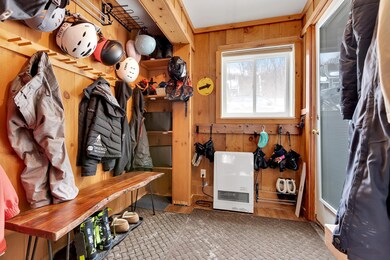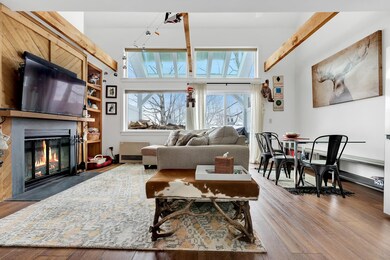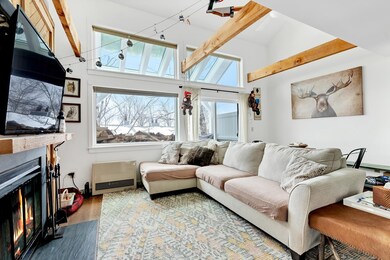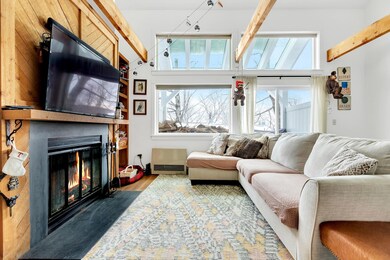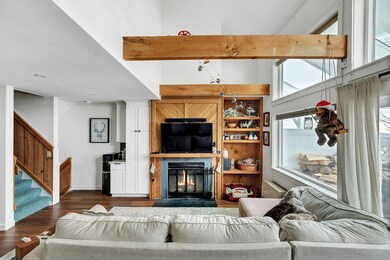97 Okemo Trailside Extension Unit 15 C Ludlow, VT 05149
Estimated payment $4,183/month
Highlights
- Resort Property
- Cathedral Ceiling
- Wood Flooring
- Deck
- Adirondack Style Architecture
- Open Floorplan
About This Home
Welcome to Trailside 15-C. This recently renovated condo is ready for the next loving family. The natural light filled well appointed condo is turn key and just steps from the slopes. Step into the spacious mudroom with ample hooks, and cubbies to store your gear neatly and a live edge bench to put on your boots. You'll feel right at home when you walk into the light filled open living concept. A convenient full bath as you walk in. In the newer kitchen you'll be part of the action, boasting state of the art stainless steel appliances, solid counter top surfaces, ample cabinet space w/ custom backsplash. Cozy up in front of the wood burning fireplace after a long day on the slopes. The cathedral ceiling with exposed wood beams give that spacious ski lodge feel. Step out onto the covered deck with skylights allowing the natural light to shine through and take in the long distance views. Upstairs is the newer loft converted primary en-suite a one of a kind! Enjoy your own little sanctuary, with a king bed, custom tiled shower, beautiful wood vanity and updated lighting. The lower walkout level is for the rest of the crew. A bunk room and another bedroom being used as a combo room by the current owners for gaming and TV watching. Another full bath and laundry room top off the lower living space. This Trailside unit offers easy access to the slopes, summer amenities include an inground pool, tennis courts, hikes on the slopes and some beautiful views. Come visit today!
Property Details
Home Type
- Condominium
Est. Annual Taxes
- $7,543
Year Built
- Built in 1979
Parking
- Gravel Driveway
Home Design
- Adirondack Style Architecture
- Concrete Foundation
- Wood Frame Construction
Interior Spaces
- Property has 2.5 Levels
- Woodwork
- Cathedral Ceiling
- Ceiling Fan
- Skylights
- Natural Light
- Blinds
- Window Screens
- Mud Room
- Open Floorplan
- Dining Room
Kitchen
- Microwave
- ENERGY STAR Qualified Refrigerator
- ENERGY STAR Qualified Dishwasher
Flooring
- Wood
- Carpet
- Tile
- Vinyl Plank
Bedrooms and Bathrooms
- 3 Bedrooms
- En-Suite Primary Bedroom
Laundry
- ENERGY STAR Qualified Dryer
- Washer
Finished Basement
- Heated Basement
- Walk-Out Basement
- Basement Fills Entire Space Under The House
Home Security
Accessible Home Design
- Accessible Full Bathroom
- Kitchen has a 60 inch turning radius
- Hard or Low Nap Flooring
Schools
- Ludlow Elementary School
- Green Mountain Uhsd #35 Middle School
- Choice High School
Utilities
- Window Unit Cooling System
- Heating System Mounted To A Wall or Window
- Individual Controls for Heating
- Underground Utilities
- Phone Available
- Cable TV Available
Additional Features
- Deck
- Landscaped
Community Details
Overview
- Resort Property
- Trailside Condos
Recreation
- Snow Removal
- Tennis Courts
Security
- Security Service
- Carbon Monoxide Detectors
Map
Home Values in the Area
Average Home Value in this Area
Property History
| Date | Event | Price | List to Sale | Price per Sq Ft | Prior Sale |
|---|---|---|---|---|---|
| 07/09/2025 07/09/25 | For Sale | $675,000 | +154.7% | $491 / Sq Ft | |
| 05/10/2019 05/10/19 | Sold | $265,000 | 0.0% | $197 / Sq Ft | View Prior Sale |
| 03/04/2019 03/04/19 | Pending | -- | -- | -- | |
| 02/28/2019 02/28/19 | For Sale | $265,000 | -- | $197 / Sq Ft |
Source: PrimeMLS
MLS Number: 5050657
- 713/715 Qtr I Adams House
- 145 Okemo Trailside Extension Unit 23C, upper
- 609/611 Qtr I Adams House
- 140 Lodge Rd Unit 11
- 193 Jackson Gore Unit 639/641
- 168 Okemo Trailside Extension Unit 21B
- 418 Qtr I Jackson Gore Inn
- 444/446 Qtr I Jackson Gore Inn
- 193 Jackson Gore Unit 840/842
- 144 Lodge Rd Unit 6
- 193 Jackson Gore Unit 640/642
- 274/276 Qtr I Jackson Gore Inn
- 162 Okemo Trailside Extension Unit 22C-L
- 228/230 Qtr I Jackson Gore Inn
- 198 Okemo Trailside Unit 43D
- 193 Jackson Gore Unit 739/741
- 0 Cedar Dr
- 119 Pine Hill Rd
- 00 Main St
- 7 Commonwealth Ave
- 10 Meadow St
- 145 Main St Unit 216
- 111 Route 100 N
- 214 Main St
- 237 Ellison's Lake Rd
- 35 Stevens Rd
- 20 Northfield Dr
- 4 Pine Brook Ln Unit Pine Brook B4
- 62 Dublin Rd
- 65 Giddings St
- 479 Main St
- 382 River St
- 90 Depot St Unit 90 B Depot St.
- 16 Pearl St
- 11 Park St
- 45 Common St
- 116 Main St
- 1070 Hells Peak Rd
- 923 Landgrove Rd
- 191 Forest Mountain Rd
