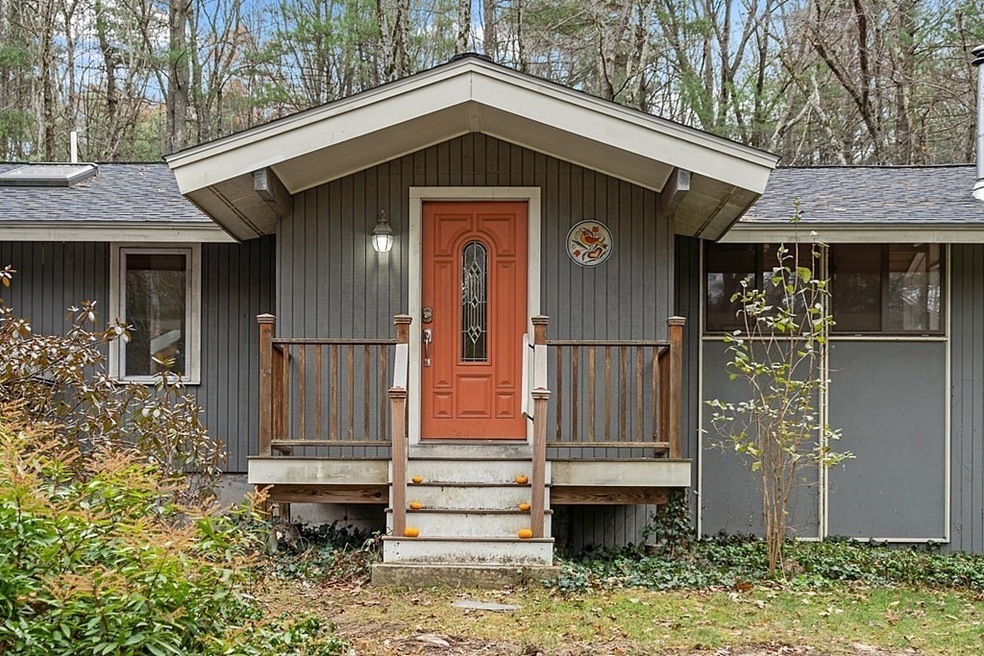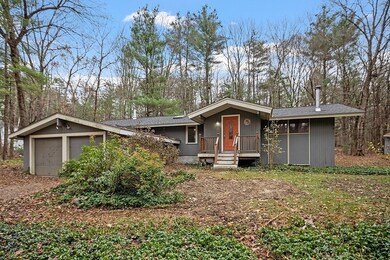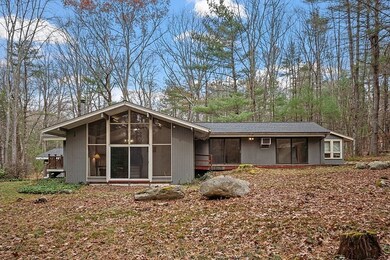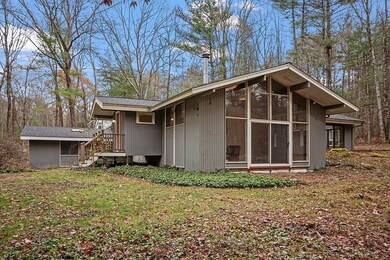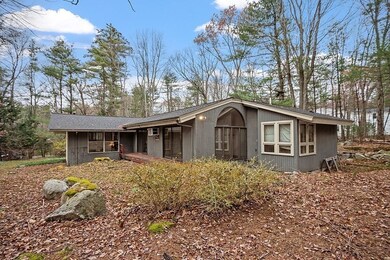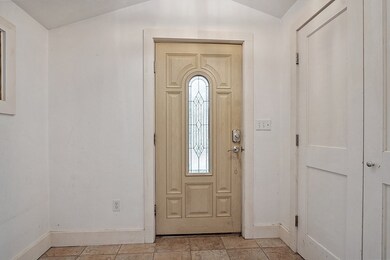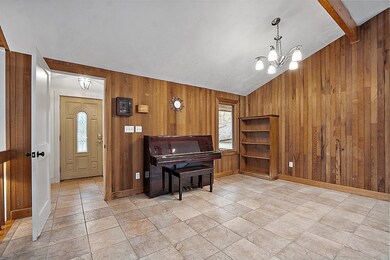
97 Old Mill Rd Harvard, MA 01451
Highlights
- Medical Services
- Contemporary Architecture
- Cathedral Ceiling
- Hildreth Elementary School Rated A
- Wooded Lot
- Wood Flooring
About This Home
As of January 2025OPEN HOUSE CANCELLEDATTENTION CONTRACTORS, INVESTORS AND DIY ENTHUSIASTS: Contemporary home nestled amongst nature sited on a 1.5 acre lot on a cul de sac in desirable Harvard priced well below assessment ! TO BE SOLD AS IS WHERE IS. Light and bright living room with soaring cathedral ceiling, wood floors and walls of glass. Granite and stainless kitchen. Spacious dining area and sunny sitting space to enjoy your morning coffee. Primary bedroom has walk in closet, attached office and private bath. There are two additional bedrooms. Wood and tile floors through out. Attached two car garage. Don’t let this special opportunity pass you by! SEPTIC SYSTEM DID NOT PASS TITLE V.
Home Details
Home Type
- Single Family
Est. Annual Taxes
- $10,562
Year Built
- Built in 1971
Lot Details
- 1.5 Acre Lot
- Near Conservation Area
- Wooded Lot
Parking
- 2 Car Attached Garage
- Off-Street Parking
Home Design
- Contemporary Architecture
- Frame Construction
- Shingle Roof
- Concrete Perimeter Foundation
Interior Spaces
- 2,591 Sq Ft Home
- Cathedral Ceiling
- Ceiling Fan
- Skylights
- Sliding Doors
- Entrance Foyer
- Home Office
- Crawl Space
Kitchen
- Range<<rangeHoodToken>>
- <<microwave>>
- Dishwasher
Flooring
- Wood
- Tile
Bedrooms and Bathrooms
- 3 Bedrooms
- Primary Bedroom on Main
- Cedar Closet
- 2 Full Bathrooms
Laundry
- Laundry on main level
- Washer and Electric Dryer Hookup
Location
- Property is near schools
Schools
- HES Elementary School
- Bromfield Middle School
- Bromfield High School
Utilities
- Window Unit Cooling System
- Central Heating
- Heating System Uses Oil
- Pellet Stove burns compressed wood to generate heat
- Baseboard Heating
- Private Water Source
- Private Sewer
Listing and Financial Details
- Assessor Parcel Number 1533347
Community Details
Recreation
- Park
- Jogging Path
- Bike Trail
Additional Features
- No Home Owners Association
- Medical Services
Ownership History
Purchase Details
Purchase Details
Home Financials for this Owner
Home Financials are based on the most recent Mortgage that was taken out on this home.Similar Homes in the area
Home Values in the Area
Average Home Value in this Area
Purchase History
| Date | Type | Sale Price | Title Company |
|---|---|---|---|
| Quit Claim Deed | -- | None Available | |
| Quit Claim Deed | -- | None Available | |
| Deed | $213,000 | -- | |
| Deed | $213,000 | -- |
Mortgage History
| Date | Status | Loan Amount | Loan Type |
|---|---|---|---|
| Open | $688,000 | Purchase Money Mortgage | |
| Closed | $688,000 | Purchase Money Mortgage | |
| Closed | $669,500 | Purchase Money Mortgage | |
| Previous Owner | $202,350 | Purchase Money Mortgage |
Property History
| Date | Event | Price | Change | Sq Ft Price |
|---|---|---|---|---|
| 07/17/2025 07/17/25 | For Sale | $875,000 | +1.7% | $338 / Sq Ft |
| 01/03/2025 01/03/25 | Sold | $860,000 | -1.7% | $332 / Sq Ft |
| 10/18/2024 10/18/24 | Pending | -- | -- | -- |
| 10/12/2024 10/12/24 | Price Changed | $875,000 | -2.7% | $338 / Sq Ft |
| 09/25/2024 09/25/24 | For Sale | $899,000 | 0.0% | $347 / Sq Ft |
| 09/19/2024 09/19/24 | Pending | -- | -- | -- |
| 09/11/2024 09/11/24 | For Sale | $899,000 | +55.0% | $347 / Sq Ft |
| 12/29/2023 12/29/23 | Sold | $580,000 | +9.6% | $224 / Sq Ft |
| 12/01/2023 12/01/23 | Pending | -- | -- | -- |
| 11/27/2023 11/27/23 | For Sale | $529,000 | -- | $204 / Sq Ft |
Tax History Compared to Growth
Tax History
| Year | Tax Paid | Tax Assessment Tax Assessment Total Assessment is a certain percentage of the fair market value that is determined by local assessors to be the total taxable value of land and additions on the property. | Land | Improvement |
|---|---|---|---|---|
| 2025 | $10,612 | $678,100 | $269,000 | $409,100 |
| 2024 | $10,609 | $712,000 | $269,000 | $443,000 |
| 2023 | $10,562 | $635,900 | $249,100 | $386,800 |
| 2022 | $9,594 | $535,700 | $211,500 | $324,200 |
| 2021 | $4,598 | $506,200 | $211,500 | $294,700 |
| 2020 | $8,435 | $456,700 | $211,500 | $245,200 |
| 2019 | $7,628 | $437,900 | $211,500 | $226,400 |
| 2018 | $7,791 | $454,300 | $211,500 | $242,800 |
| 2017 | $6,907 | $381,600 | $175,500 | $206,100 |
| 2016 | $6,669 | $369,500 | $175,500 | $194,000 |
| 2015 | $6,500 | $365,400 | $171,900 | $193,500 |
| 2014 | $6,412 | $375,200 | $171,900 | $203,300 |
Agents Affiliated with this Home
-
Rachel Brock

Seller's Agent in 2025
Rachel Brock
Compass
(617) 513-7984
2 in this area
185 Total Sales
-
bill Janovitz

Seller's Agent in 2025
bill Janovitz
Compass
(781) 856-0992
2 in this area
171 Total Sales
-
Tiffany Bagster

Seller Co-Listing Agent in 2025
Tiffany Bagster
Compass
(508) 395-4173
2 in this area
12 Total Sales
-
Karen Shea
K
Seller's Agent in 2023
Karen Shea
Coldwell Banker Realty - Concord
(978) 758-1061
8 in this area
15 Total Sales
-
Jared Rowland
J
Buyer's Agent in 2023
Jared Rowland
Lamacchia Realty, Inc.
(978) 340-5241
1 in this area
121 Total Sales
Map
Source: MLS Property Information Network (MLS PIN)
MLS Number: 73180418
APN: HARV-000004-000000-000067
- 35 Lancaster County Rd Unit 7C
- 35 Lancaster County Rd Unit 9 A
- 280 Barnum Rd
- 0 Ayer & Old Mill Rd
- 4 Prospect Hill Rd
- Lot 5 Prospect Hill Rd
- 14 Cavite St
- 87 Ayer Rd
- 54 Prospect Hill Rd
- 9 Baldwin Ct Unit 9
- 29 3rd St
- 2 Markham Cir Unit C
- 24 Harvard Rd Unit C
- 24 Harvard Rd Unit B
- 26 Harvard Rd Unit C
- 16 Grosvenor St
- 63 E Main St
- 18 Myrick St
- 0 Littleton Rd
- Lot 3 Prospect Hill Rd
