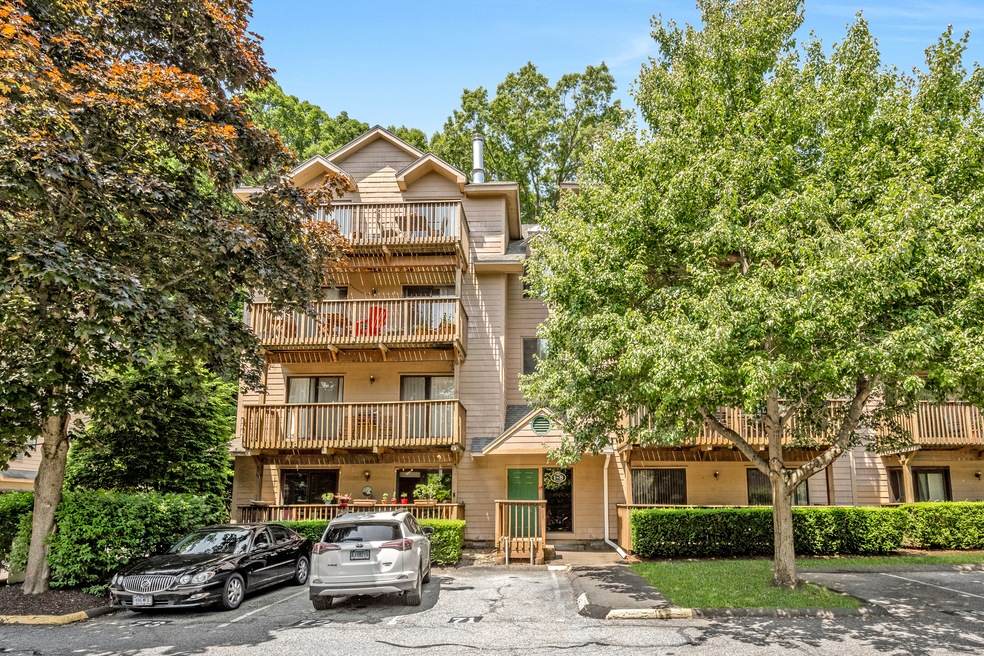
97 Richards Ave Unit B8 Norwalk, CT 06854
West Norwalk NeighborhoodHighlights
- In Ground Pool
- Waterfront
- Property is near public transit
- Brien Mcmahon High School Rated A-
- Open Floorplan
- 1 Fireplace
About This Home
As of August 2024Welcome to 97 Richards Ave #B-8! This top-floor unit in a mid-rise condo building offers a blend of Norwalk and Darien living. The condo features 2 bedrooms, 1 bathroom, and an open-concept kitchen, dining, and living area. It boasts high ceilings, skylights, a cozy fireplace, a newly renovated bathroom, and updated closet cabinetry in the bedrooms. Enjoy the spacious deck/balcony, two assigned parking spaces, a storage room, and numerous association amenities. Benefit from the proximity to downtown Darien, shopping, dining, gyms, and other town attractions.
Property Details
Home Type
- Condominium
Est. Annual Taxes
- $5,054
Year Built
- Built in 1988
Lot Details
- Waterfront
- End Unit
HOA Fees
- $500 Monthly HOA Fees
Home Design
- Frame Construction
- Wood Siding
- Shingle Siding
Interior Spaces
- 1,196 Sq Ft Home
- Open Floorplan
- Ceiling Fan
- 1 Fireplace
- French Doors
- Concrete Flooring
- Smart Thermostat
Kitchen
- Electric Cooktop
- Microwave
- Dishwasher
Bedrooms and Bathrooms
- 2 Bedrooms
- 1 Full Bathroom
Laundry
- Laundry on main level
- Dryer
- Washer
Basement
- Basement Fills Entire Space Under The House
- Shared Basement
- Crawl Space
- Basement Storage
Parking
- 2 Parking Spaces
- Guest Parking
- Visitor Parking
Pool
- In Ground Pool
- Fence Around Pool
Outdoor Features
- Balcony
Location
- Flood Zone Lot
- Property is near public transit
- Property is near shops
- Property is near a golf course
Schools
- Fox Run Elementary School
- Ponus Ridge Middle School
- Brien Mcmahon High School
Utilities
- Cooling System Mounted In Outer Wall Opening
- Baseboard Heating
- Electric Water Heater
Listing and Financial Details
- Assessor Parcel Number 251707
Community Details
Overview
- Association fees include grounds maintenance, trash pickup, snow removal, water, property management, pest control, pool service, insurance, flood insurance
- 120 Units
- Mid-Rise Condominium
- Property managed by Imagineers LLC
Amenities
- Public Transportation
Recreation
- Exercise Course
Pet Policy
- Pets Allowed
Ownership History
Purchase Details
Home Financials for this Owner
Home Financials are based on the most recent Mortgage that was taken out on this home.Purchase Details
Home Financials for this Owner
Home Financials are based on the most recent Mortgage that was taken out on this home.Purchase Details
Home Financials for this Owner
Home Financials are based on the most recent Mortgage that was taken out on this home.Purchase Details
Purchase Details
Map
Similar Homes in Norwalk, CT
Home Values in the Area
Average Home Value in this Area
Purchase History
| Date | Type | Sale Price | Title Company |
|---|---|---|---|
| Warranty Deed | $350,000 | None Available | |
| Warranty Deed | $350,000 | None Available | |
| Warranty Deed | $225,000 | -- | |
| Warranty Deed | $225,000 | -- | |
| Warranty Deed | $328,000 | -- | |
| Warranty Deed | $328,000 | -- | |
| Not Resolvable | $140,000 | -- | |
| Deed | $210,300 | -- |
Mortgage History
| Date | Status | Loan Amount | Loan Type |
|---|---|---|---|
| Open | $305,250 | FHA | |
| Closed | $305,250 | FHA | |
| Previous Owner | $213,750 | No Value Available | |
| Previous Owner | $255,000 | No Value Available | |
| Previous Owner | $262,400 | No Value Available |
Property History
| Date | Event | Price | Change | Sq Ft Price |
|---|---|---|---|---|
| 08/08/2024 08/08/24 | Sold | $350,000 | +7.7% | $293 / Sq Ft |
| 07/02/2024 07/02/24 | Pending | -- | -- | -- |
| 06/19/2024 06/19/24 | For Sale | $325,000 | -- | $272 / Sq Ft |
Tax History
| Year | Tax Paid | Tax Assessment Tax Assessment Total Assessment is a certain percentage of the fair market value that is determined by local assessors to be the total taxable value of land and additions on the property. | Land | Improvement |
|---|---|---|---|---|
| 2024 | $5,054 | $216,210 | $0 | $216,210 |
| 2023 | $4,164 | $166,770 | $0 | $166,770 |
| 2022 | $4,098 | $166,770 | $0 | $166,770 |
| 2021 | $3,487 | $166,770 | $0 | $166,770 |
| 2020 | $3,937 | $166,770 | $0 | $166,770 |
| 2019 | $3,887 | $166,770 | $0 | $166,770 |
| 2018 | $4,025 | $155,210 | $0 | $155,210 |
| 2017 | $3,884 | $155,210 | $0 | $155,210 |
| 2016 | $3,949 | $155,210 | $0 | $155,210 |
| 2015 | $3,547 | $155,210 | $0 | $155,210 |
| 2014 | $3,886 | $155,210 | $0 | $155,210 |
Source: SmartMLS
MLS Number: 24025469
APN: NORW-000005-000070-000078-B000008
- 97 Richards Ave Unit F5
- 97 Richards Ave Unit AA7
- 97 Richards Ave Unit B16
- 97 Richards Ave Unit G2
- 105 Richards Ave Unit 1408
- 105 Richards Ave Unit 2402
- 100 Richards Ave Unit 103
- 27 Richmond Dr
- 19 Getner Trail
- 21 Getner Trail
- 221 Old Kings Hwy N
- 19 Birch Rd
- 199 Old Kings Hwy N
- 177 Old Kings Hwy N
- 19 Bayberry Ln
- 3 Topping Ln
- 2 Hollow Spring Rd
- 0 W Norwalk Rd
- 10 Ledgebrook Dr Unit 1
- 14 Ledgebrook Dr
