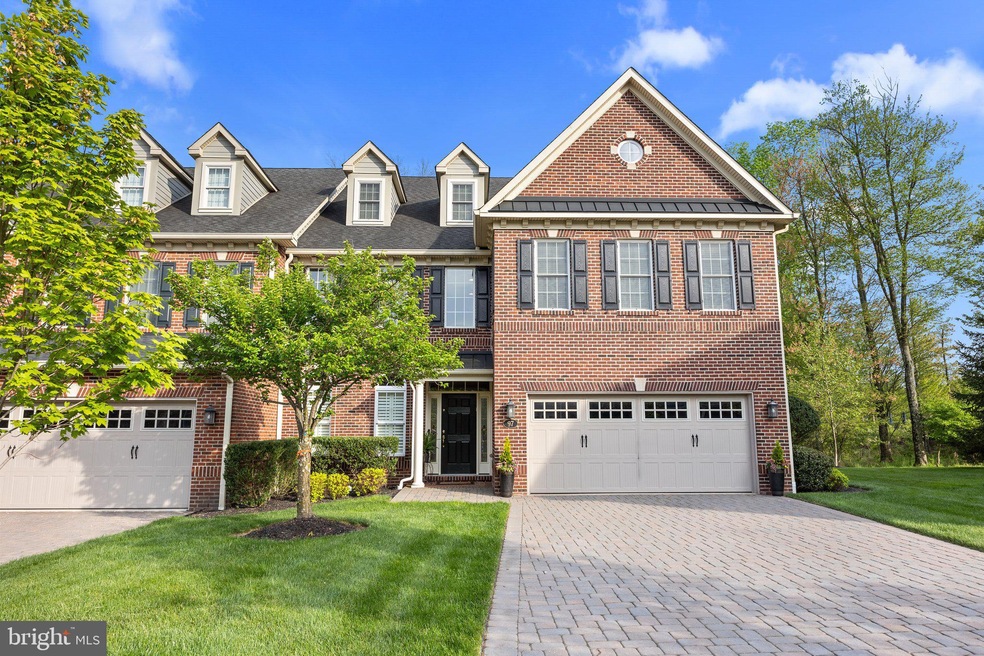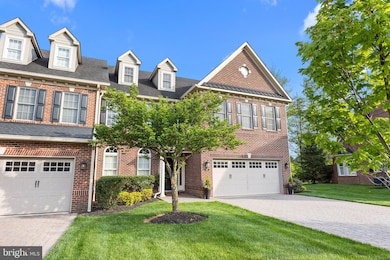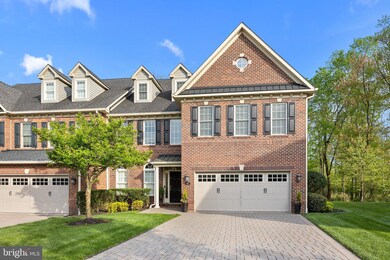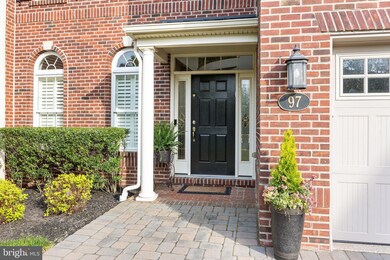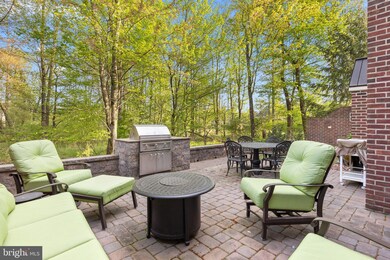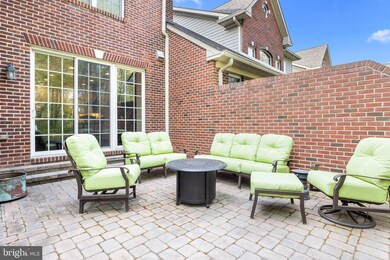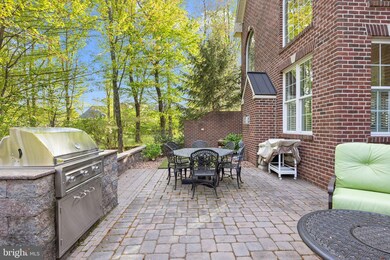
97 Rittenhouse Cir Unit 93 Newtown, PA 18940
Central Bucks County NeighborhoodHighlights
- Fitness Center
- Open Floorplan
- Clubhouse
- Senior Living
- Carriage House
- 1 Fireplace
About This Home
As of November 2024Welcome to 97 Rittenhouse Cir, an exquisite luxury residence nestled within the prestigious Delancey Court, Newtown's most exclusive 55+ community. This sophisticated home offers an unparalleled combination of elegance and modern convenience. Boasting the largest model located on a premium lot featuring an in-home elevator and surrounded by trees.
Upon entering, you are immediately captivated by the grand foyer, with its soaring ceilings and intricate custom millwork, setting the tone for the level of craftsmanship found throughout the home. The expansive great room is the perfect blend of comfort and refinement, featuring designer hardwood flooring, a stunning fireplace, and large ceiling windows that bathe the room in natural light. Every detail, from the custom built -ins to the exquisite lighting fixtures, speaks to the home’s lavish design.
The gourmet chef’s kitchen is a culinary masterpiece, equipped with top-tier appliances No expense has been spared with luxury finishes including gleaming granite countertops, a massive center island , and customized cabinetry offering both style and function.
Whether preparing a casual meal or hosting a grand dinner party, this kitchen is the epitome of refinement.
The owner’s suite is nothing short of a private sanctuary, offering tranquility and indulgence. It features tray ceilings and the en-suite bathroom rivals that of a 5-star spa, featuring, a luxurious glass-enclosed shower, and dual vanities with quartz countertops. Every detail to the designer fixtures, reflects a commitment to uncompromising luxury.
The secondary bedroom is equally impressive, each offering spacious closets, and access to beautifully appointed full baths. A home office or study can be easily accommodated, providing the perfect space for working remotely or indulging in hobbies. And a generous loft space on the third floor for additional gathering space.
Outside, the private outdoor patio offers a serene oasis, featuring a custom built-in grill and plenty of room for al fresco dining, lounging, or simply enjoying a peaceful afternoon in your own slice of paradise. The outdoor area is an extension of the home’s interior luxury, perfect for year-round enjoyment.
Living at Delancey Court is akin to residing in a 5-star resort, with resort-style amenities that include a stately clubhouse, an immaculate fitness center, indoor and outdoor swimming pools, and elegantly manicured grounds.
Offering the convenience of nearby fine dining, shopping, and attractions, all within minutes of your door. Whether enjoying a day at one of the nearby golf courses, taking a stroll through Tyler State Park, or exploring the historic charm of downtown Newtown, you’ll find that 97 Rittenhouse Cir perfectly balances privacy with proximity.
This is a home where every detail has been meticulously crafted for those who seek the finest in life. 97 Rittenhouse Cir is an extraordinary residence in an elite community—schedule your private tour today and experience true luxury living.
Last Agent to Sell the Property
Keller Williams Real Estate-Langhorne Listed on: 09/23/2024

Townhouse Details
Home Type
- Townhome
Est. Annual Taxes
- $11,572
Year Built
- Built in 2007
Lot Details
- Extensive Hardscape
HOA Fees
- $390 Monthly HOA Fees
Parking
- 2 Car Garage
- Garage Door Opener
- Driveway
Home Design
- Carriage House
- Brick Foundation
- Frame Construction
Interior Spaces
- 4,041 Sq Ft Home
- Property has 3 Levels
- Elevator
- Open Floorplan
- Built-In Features
- Crown Molding
- Wainscoting
- Ceiling height of 9 feet or more
- Recessed Lighting
- 1 Fireplace
- Window Treatments
- Family Room Off Kitchen
Kitchen
- Breakfast Area or Nook
- Butlers Pantry
- Kitchen Island
- Upgraded Countertops
Flooring
- Carpet
- Luxury Vinyl Plank Tile
Bedrooms and Bathrooms
- 3 Bedrooms
- Walk-In Closet
- Walk-in Shower
Laundry
- Laundry on upper level
- Dryer
- Washer
Outdoor Features
- Patio
- Exterior Lighting
- Outdoor Grill
Utilities
- Forced Air Heating and Cooling System
- Natural Gas Water Heater
Listing and Financial Details
- Tax Lot 034-093
- Assessor Parcel Number 29-003-034-093
Community Details
Overview
- Senior Living
- Association fees include common area maintenance, health club, lawn maintenance, pool(s), recreation facility, snow removal
- Senior Community | Residents must be 55 or older
- Delancey Court Subdivision
- Property Manager
Amenities
- Common Area
- Clubhouse
- Game Room
- Community Center
- Recreation Room
Recreation
- Fitness Center
- Jogging Path
Ownership History
Purchase Details
Home Financials for this Owner
Home Financials are based on the most recent Mortgage that was taken out on this home.Purchase Details
Home Financials for this Owner
Home Financials are based on the most recent Mortgage that was taken out on this home.Purchase Details
Purchase Details
Home Financials for this Owner
Home Financials are based on the most recent Mortgage that was taken out on this home.Similar Homes in Newtown, PA
Home Values in the Area
Average Home Value in this Area
Purchase History
| Date | Type | Sale Price | Title Company |
|---|---|---|---|
| Deed | $1,300,000 | Trident Land Transfer | |
| Deed | $1,300,000 | Trident Land Transfer | |
| Deed | $769,900 | First Choice Abstract Co | |
| Deed | $4,975,050 | None Available | |
| Deed | $629,000 | None Available |
Mortgage History
| Date | Status | Loan Amount | Loan Type |
|---|---|---|---|
| Previous Owner | $350,000 | Future Advance Clause Open End Mortgage | |
| Previous Owner | $417,000 | Purchase Money Mortgage |
Property History
| Date | Event | Price | Change | Sq Ft Price |
|---|---|---|---|---|
| 11/12/2024 11/12/24 | Sold | $1,300,000 | +0.4% | $322 / Sq Ft |
| 09/24/2024 09/24/24 | Pending | -- | -- | -- |
| 09/23/2024 09/23/24 | For Sale | $1,295,000 | +68.2% | $320 / Sq Ft |
| 10/04/2017 10/04/17 | Sold | $769,900 | -- | $191 / Sq Ft |
| 08/11/2017 08/11/17 | Pending | -- | -- | -- |
Tax History Compared to Growth
Tax History
| Year | Tax Paid | Tax Assessment Tax Assessment Total Assessment is a certain percentage of the fair market value that is determined by local assessors to be the total taxable value of land and additions on the property. | Land | Improvement |
|---|---|---|---|---|
| 2024 | $11,468 | $64,530 | $4,000 | $60,530 |
| 2023 | $10,972 | $64,530 | $4,000 | $60,530 |
| 2022 | $10,760 | $64,530 | $4,000 | $60,530 |
| 2021 | $10,593 | $64,530 | $4,000 | $60,530 |
| 2020 | $10,083 | $64,530 | $4,000 | $60,530 |
| 2019 | $9,845 | $64,530 | $4,000 | $60,530 |
| 2018 | $9,658 | $64,530 | $4,000 | $60,530 |
| 2017 | $9,323 | $64,530 | $4,000 | $60,530 |
| 2016 | $9,258 | $64,530 | $4,000 | $60,530 |
| 2015 | -- | $64,530 | $4,000 | $60,530 |
| 2014 | -- | $64,530 | $4,000 | $60,530 |
Agents Affiliated with this Home
-
Daisy Pietri

Seller's Agent in 2024
Daisy Pietri
Keller Williams Real Estate-Langhorne
(215) 740-0810
1 in this area
69 Total Sales
-
Carol Smith

Buyer's Agent in 2024
Carol Smith
BHHS Fox & Roach
(215) 534-5122
8 in this area
41 Total Sales
-
L
Seller's Agent in 2017
Lisa Mock
J N Associates Inc
-
Nadine Simantov

Buyer's Agent in 2017
Nadine Simantov
Keller Williams Real Estate-Langhorne
(215) 858-2068
31 in this area
161 Total Sales
Map
Source: Bright MLS
MLS Number: PABU2079272
APN: 29-003-034-093
- 87 Rittenhouse Cir Unit 89
- 77 Elfreths Ct
- 1403 Society Place Unit B1
- 1108 Society Place Unit C2
- 66 Cypress Place
- 34 Sparrow Walk
- 9 Columbine Cir
- 4 Sunflower Ct
- 5 Locust Ln
- 21 Ebony Ct
- 532 Coachwood Ct
- 13 Honey Locust Ln
- 33 Laurel Cir
- 105 South Dr
- 152 Twining Bridge Rd
- Lot 1 Linton Hill Rd
- 6 Hansel Rd
- 20 Susanna Way
- 349 Eagle Rd
- 3 Eagleton Farm Rd
