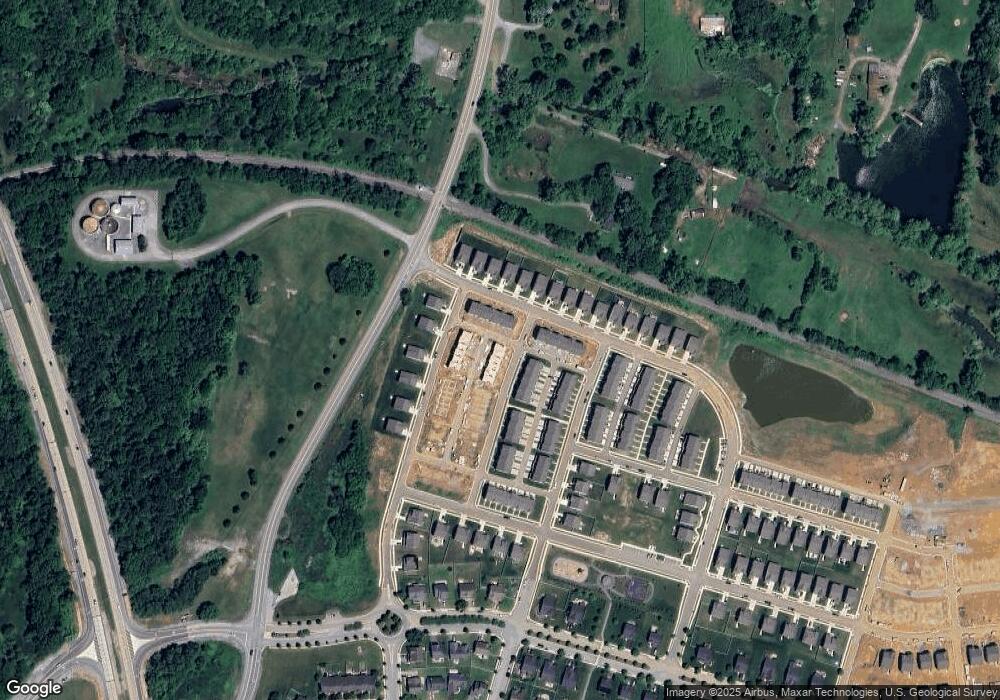97 Rolling Branch Dr Ranson, WV 25438
3
Beds
3
Baths
1,542
Sq Ft
--
Built
About This Home
This home is located at 97 Rolling Branch Dr, Ranson, WV 25438. 97 Rolling Branch Dr is a home located in Jefferson County with nearby schools including Wildwood Middle School, Jefferson High School, and Kingsway Christian Academy.
Create a Home Valuation Report for This Property
The Home Valuation Report is an in-depth analysis detailing your home's value as well as a comparison with similar homes in the area
Home Values in the Area
Average Home Value in this Area
Tax History Compared to Growth
Map
Nearby Homes
- Quincy Plan at Shenandoah Springs - Townhomes
- 27 Rolling Branch Dr
- 220 Swan Field Ave
- Harriett Plan at Shenandoah Springs - Townhomes
- Lot 0243 Short Branch
- Briars Plan at Shenandoah Springs - Mountain Laurel Collection
- Lancaster Plan at Shenandoah Springs - Townhomes
- Primrose Plan at Shenandoah Springs - Mountain Laurel Collection
- Hamilton Plan at Shenandoah Springs - Mountain Laurel Collection
- Ashton Plan at Shenandoah Springs - Mountain Laurel Collection
- Laurel Plan at Shenandoah Springs - Mountain Laurel Collection
- 0 Shenandoah Springs Unit PRIMROSE FLOORPLAN
- Shenandoah Springs #Ashton Floorplan
- Shenandoah Springs Hamilton Floorplan
- 454 Mountain Laurel Blvd
- Shenandoah Springs Laurel Floorplan
- 261 Short Branch Dr
- 474 Mountain Laurel Blv
- 486 Mountain Laurel Blvd
- 462 Mountain Laurel Blvd
- 306 Water Course Dr
- 298 Water Course Dr
- 81 Rolling Branch Dr
- 38 Rolling Branch Dr
- 64 Rolling Branch Dr
- 60 Rolling Branch Dr
- 297 Mineral Springs Rd
- 20 Brookfield Mews
- 335 Mineral Springs Rd
- 323 Mineral Springs Rd
- 33 Brookfield Mews
- 57 Brookfield Mews
- 32 Brookfield Mews
- 16 Brookfield Mews
- 20 Brookfield Mews
- 24 Brookfield Mews
- 41 Brookfield Mews
- 101 Sandy Bottom Cir
- 0 Shenandoah Springs Unit PLYMOUTH FLOORPLAN
- 0 Shenandoah Springs Unit POWELL FLOORPLAN
