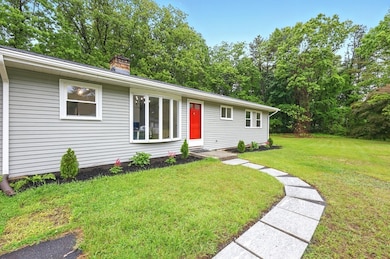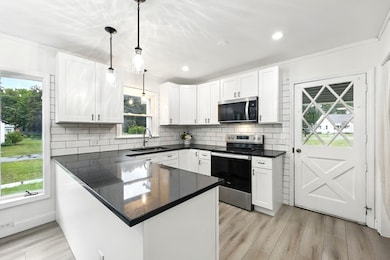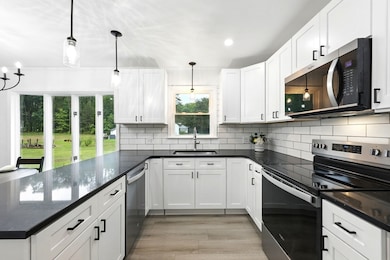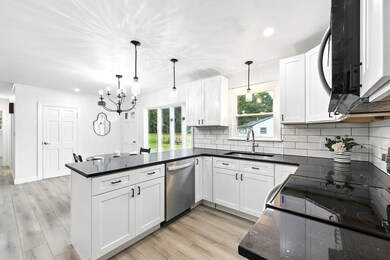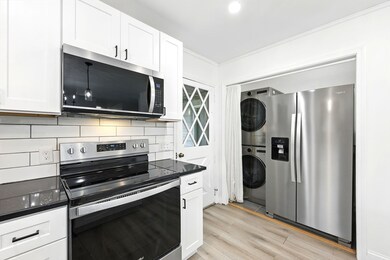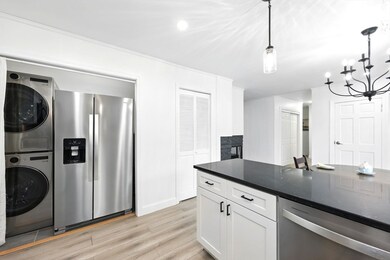
97 Sandy Hill Rd Westfield, MA 01085
Highlights
- Ranch Style House
- Solid Surface Countertops
- Stainless Steel Appliances
- 1 Fireplace
- No HOA
- Bay Window
About This Home
As of June 2025JUST IN TIME FOR SUMMER! Set on a .85-acre lot with mature trees, this single-level renovated home offers easy living in a natural setting, and no basement to maintain. Inside, you’ll find three bedrooms with ample closet space, plus a fourth room perfect for a home office, guest bedroom or exercise area. Updated bathroom with ceramic floors, tile shower, double vanity and linen closet. The brand new kitchen features granite countertops, a classic subway tile backsplash, recessed lighting, stainless steel appliances, breakfast bar and a bay window that brings in beautiful light. A brick wood stove sits between the kitchen and living room, adding warmth and charm. The spacious living room showcases picture window with views of the private backyard. A carport adds coverage for your vehicle. New roof, plumbing and electrical. Just minutes to the Mass Pike for a smooth commute. Open House Sunday, May 25th from 12:00-2:00pm.
Last Agent to Sell the Property
Coldwell Banker Realty - Western MA Listed on: 05/22/2025

Home Details
Home Type
- Single Family
Est. Annual Taxes
- $4,323
Year Built
- Built in 1954
Home Design
- Manufactured Home on a slab
- Ranch Style House
- Frame Construction
- Shingle Roof
Interior Spaces
- 1,470 Sq Ft Home
- Recessed Lighting
- 1 Fireplace
- Bay Window
- Picture Window
- Laminate Flooring
- Exterior Basement Entry
Kitchen
- Breakfast Bar
- Range<<rangeHoodToken>>
- <<microwave>>
- Dishwasher
- Stainless Steel Appliances
- Solid Surface Countertops
Bedrooms and Bathrooms
- 3 Bedrooms
- 1 Full Bathroom
- <<tubWithShowerToken>>
Laundry
- Laundry on main level
- Dryer
- Washer
Parking
- Carport
- 4 Car Parking Spaces
- Driveway
- Paved Parking
- Open Parking
- Off-Street Parking
Utilities
- No Cooling
- Forced Air Heating System
- Heating System Uses Natural Gas
- Water Heater
Additional Features
- Rain Gutters
- 0.85 Acre Lot
- Property is near schools
Listing and Financial Details
- Assessor Parcel Number M:238 L:13,2643536
Community Details
Overview
- No Home Owners Association
Recreation
- Park
Ownership History
Purchase Details
Purchase Details
Similar Homes in Westfield, MA
Home Values in the Area
Average Home Value in this Area
Purchase History
| Date | Type | Sale Price | Title Company |
|---|---|---|---|
| Fiduciary Deed | $115,000 | None Available | |
| Fiduciary Deed | $115,000 | None Available | |
| Deed | -- | -- |
Property History
| Date | Event | Price | Change | Sq Ft Price |
|---|---|---|---|---|
| 06/27/2025 06/27/25 | Sold | $385,000 | +7.2% | $262 / Sq Ft |
| 05/25/2025 05/25/25 | Pending | -- | -- | -- |
| 05/22/2025 05/22/25 | For Sale | $359,000 | +54.1% | $244 / Sq Ft |
| 09/05/2024 09/05/24 | Sold | $233,000 | 0.0% | $159 / Sq Ft |
| 08/18/2024 08/18/24 | Pending | -- | -- | -- |
| 08/16/2024 08/16/24 | Off Market | $233,000 | -- | -- |
| 08/07/2024 08/07/24 | Price Changed | $259,900 | -3.7% | $177 / Sq Ft |
| 07/31/2024 07/31/24 | For Sale | $269,900 | -- | $184 / Sq Ft |
Tax History Compared to Growth
Tax History
| Year | Tax Paid | Tax Assessment Tax Assessment Total Assessment is a certain percentage of the fair market value that is determined by local assessors to be the total taxable value of land and additions on the property. | Land | Improvement |
|---|---|---|---|---|
| 2025 | $4,323 | $284,800 | $125,100 | $159,700 |
| 2024 | $4,365 | $273,300 | $113,600 | $159,700 |
| 2023 | $4,060 | $247,700 | $107,700 | $140,000 |
| 2022 | $4,060 | $219,600 | $96,600 | $123,000 |
| 2021 | $3,919 | $207,600 | $90,700 | $116,900 |
| 2020 | $3,823 | $198,600 | $90,700 | $107,900 |
| 2019 | $3,727 | $189,500 | $86,200 | $103,300 |
| 2018 | $3,669 | $189,500 | $86,200 | $103,300 |
| 2017 | $3,630 | $186,900 | $88,100 | $98,800 |
| 2016 | $3,633 | $186,900 | $88,100 | $98,800 |
| 2015 | $3,465 | $186,900 | $88,100 | $98,800 |
| 2014 | $1,741 | $186,900 | $88,100 | $98,800 |
Agents Affiliated with this Home
-
Marisol Franco

Seller's Agent in 2025
Marisol Franco
Coldwell Banker Realty - Western MA
(413) 427-0151
15 in this area
255 Total Sales
-
Susan Abbondanza
S
Buyer's Agent in 2025
Susan Abbondanza
Real Broker MA, LLC
(413) 478-5707
5 in this area
11 Total Sales
-
Tanya Vital-Basile

Seller's Agent in 2024
Tanya Vital-Basile
Executive Real Estate, Inc.
(413) 575-1632
10 in this area
421 Total Sales
-
Jack Redman

Buyer's Agent in 2024
Jack Redman
Real Broker MA, LLC
(413) 337-7331
3 in this area
12 Total Sales
Map
Source: MLS Property Information Network (MLS PIN)
MLS Number: 73379160
APN: WFLD-000238-000000-000013
- 0 Holyoke Rd
- 119 Union St Unit 4
- 111 Union St Unit 8
- 19 Arch Rd
- 99 Woodmont St
- 99 Dartmouth St
- 143 Elizabeth Ave
- 20 Forest Ave
- 12 Woodmont St
- 41 Christopher Dr
- 33 Miller St
- 242 Eastwood Dr
- 622 E Mountain Rd
- 10 Ethan Ave
- 13 William St
- Lot 3 Montgomery
- 13 Furrow St
- 84 George St
- 54 Rachael Terrace
- 173 Main St

