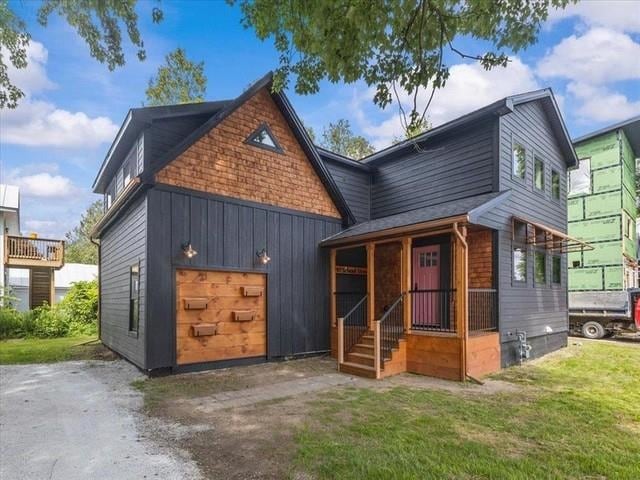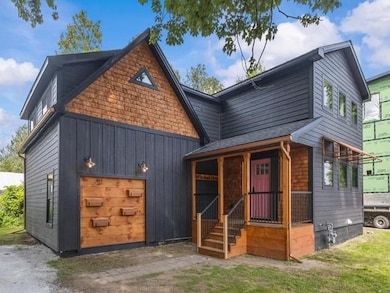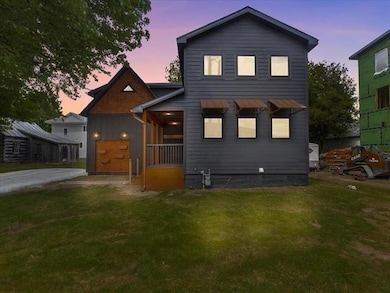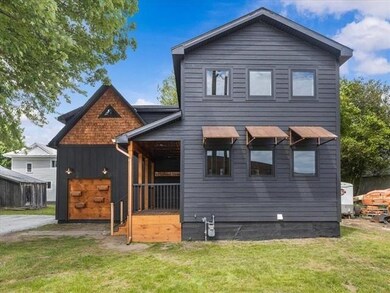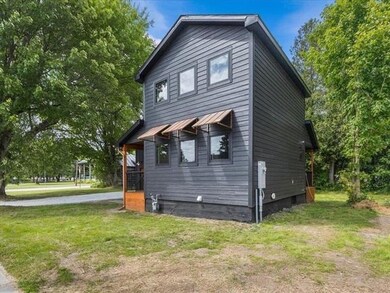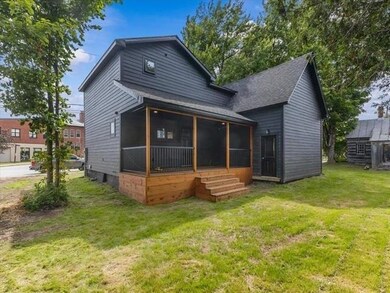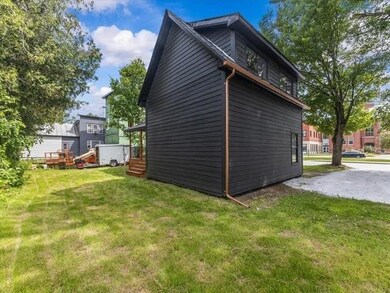97 School St Enosburg, VT 05450
Highlights
- Vaulted Ceiling
- Fireplace
- 1-minute walk to Enosburg Park
- Farmhouse Style Home
- Baseboard Heating
About This Home
ALL NEW CHARMING HOME IN DOWNTOWN LOCATION - This older Village home has been stripped down and reconstructed in a newly modern style. Enjoy this open concept kitchen with high end appliances, extra pantry space, granite counter tops, Large family room with cozy electric fireplace for the Vermont winters. Beautiful primary suite with vaulted ceilings and fireplace. This home has been totally transformed into a mecca of easy living and little to no maintenance. Large rear deck offers casual living space for BBQ's and relaxation. Close to schools, shopping and restaurants. No pets, non-smoking. Available immediately. THIS IS A MUST SEE HOME
Listing Agent
Four Seasons Sotheby's Int'l Realty License #081.0000446 Listed on: 11/14/2025
Home Details
Home Type
- Single Family
Year Built
- Built in 1880
Parking
- Gravel Driveway
Home Design
- Farmhouse Style Home
- Fixer Upper
- Stone Foundation
Interior Spaces
- 1,753 Sq Ft Home
- Property has 2 Levels
- Vaulted Ceiling
- Fireplace
- Basement
- Interior Basement Entry
Bedrooms and Bathrooms
- 3 Bedrooms
Additional Features
- City Lot
- Baseboard Heating
Map
Source: PrimeMLS
MLS Number: 5069666
APN: 204-065-10087
- 96 Main St
- 154 Champlain St
- 584 Main St
- 19 Elm St
- 489 Duffy Hill Rd
- 2318 W Enosburg Rd
- 1093 Grange Hall Rd
- 3007 W Berkshire Rd
- 104 Laporte Dr
- tbd E Sheldon Rd
- 6602 Chester Arthur Rd
- 6235 Chester Arthur Rd
- 6610 Berkshire Center Rd
- 1550 Vermont 120
- 313 Montgomery Rd
- 201 Pudvah Hill Rd
- 35 Hammond Shore Rd
- 55 Dewing Rd
- 2334 Pumpkin Village Rd
- 373 Black Woods Rd
- 2596 Highgate Rd
- 203 S Main St Unit 1
- 168 N Main St Unit 168-2 main st
- 160 N Main St
- 52 Ferris St
- 47 Federal St Unit 4
- 37 Upper Welden St
- 128 S Main St
- 40 1st St
- 7287 Vt-15 Unit 102
- 582 Gould Hill Unit B
- 4628 Vt Rte 100 Unit 1
- 46 School St Unit 3
- 77 Railroad St
- 103-105 Puckerbrush Rd E
- 3 Main St
- 69 Middle Rd
- 65 Northgate Plaza
- 68 Rail Trail Ln
- 75 Fenimore St
