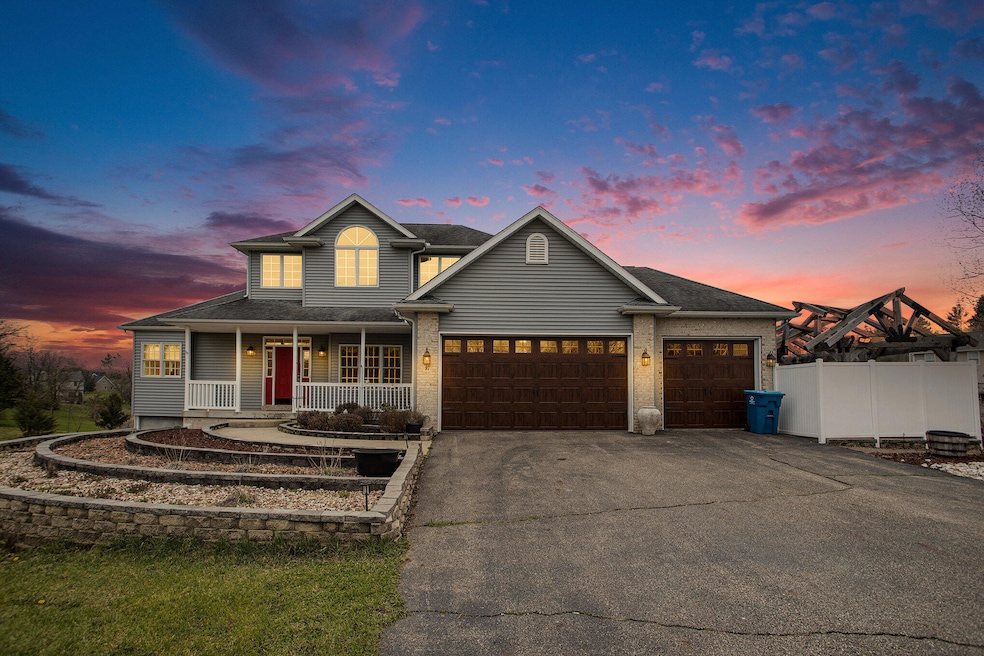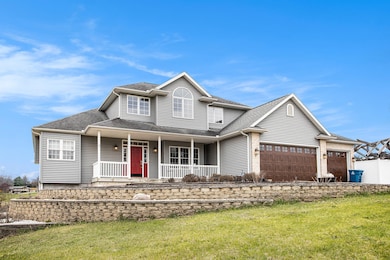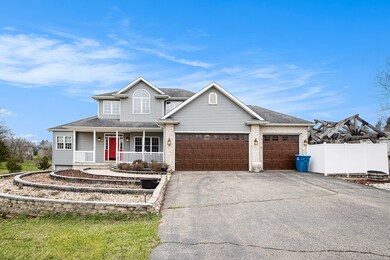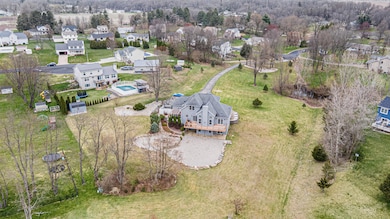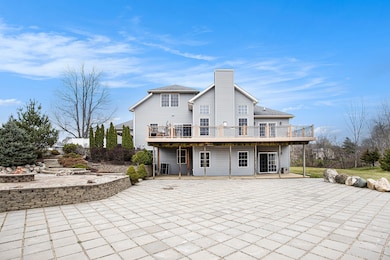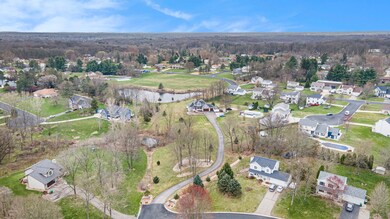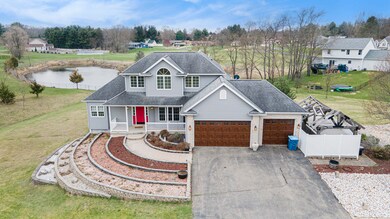PENDING
$36K PRICE DROP
97 Shadow Bend Ln Battle Creek, MI 49014
Estimated payment $3,466/month
Total Views
47,908
4
Beds
4
Baths
3,299
Sq Ft
$158
Price per Sq Ft
Highlights
- Private Waterfront
- Home fronts a pond
- Deck
- Spa
- 3.06 Acre Lot
- Pond
About This Home
'' Welcome to your dream home! This stunning 5 bedroom, 4 bath residence offers luxury living at its finest. Enjoy movie nights in your private theatre room. Relax in the swim spa or hot tub for six, and entertain on the four level brick paver patios with built in firepit. The walk out basement and rear full length deck with the 30 ft family room offer ample space for entertainng
Masters ensuite with jacuzzi, shower and plenty of walk in closet space not to mention the garden doors to the private deck area..Don't miss the exceptional home.
Call David Censke for your viewings 269.209.3529
Home Details
Home Type
- Single Family
Est. Annual Taxes
- $8,716
Year Built
- Built in 2005
Lot Details
- 3.06 Acre Lot
- Home fronts a pond
- Private Waterfront
- Cul-De-Sac
- Decorative Fence
- Shrub
- Terraced Lot
- Garden
- Property is zoned RB, RB
Parking
- 3 Car Attached Garage
- Front Facing Garage
- Garage Door Opener
Home Design
- Traditional Architecture
- Brick Exterior Construction
- Composition Roof
- Vinyl Siding
Interior Spaces
- 2-Story Property
- Vaulted Ceiling
- Ceiling Fan
- Low Emissivity Windows
- Insulated Windows
- Mud Room
- Living Room with Fireplace
Kitchen
- Eat-In Kitchen
- Range
- Microwave
- Dishwasher
- Kitchen Island
Flooring
- Wood
- Carpet
- Ceramic Tile
Bedrooms and Bathrooms
- 4 Bedrooms | 1 Main Level Bedroom
- Soaking Tub
Laundry
- Laundry on main level
- Dryer
- Sink Near Laundry
Finished Basement
- Walk-Out Basement
- Basement Fills Entire Space Under The House
- Natural lighting in basement
Outdoor Features
- Spa
- Water Access
- Pond
- Deck
- Patio
- Porch
Schools
- Harper Creek Middle Elementary School
- Harper Creek High Middle School
- Harper Creek High School
Utilities
- Forced Air Heating and Cooling System
- Heating System Uses Natural Gas
- Generator Hookup
- Power Generator
- Well
- Natural Gas Water Heater
- Water Softener is Owned
- Septic Tank
- Septic System
- High Speed Internet
- Internet Available
- Phone Connected
- Cable TV Available
Community Details
- No Home Owners Association
Map
Create a Home Valuation Report for This Property
The Home Valuation Report is an in-depth analysis detailing your home's value as well as a comparison with similar homes in the area
Home Values in the Area
Average Home Value in this Area
Tax History
| Year | Tax Paid | Tax Assessment Tax Assessment Total Assessment is a certain percentage of the fair market value that is determined by local assessors to be the total taxable value of land and additions on the property. | Land | Improvement |
|---|---|---|---|---|
| 2025 | $8,566 | $221,810 | $0 | $0 |
| 2024 | $4,990 | $217,630 | $0 | $0 |
| 2023 | $6,313 | $201,290 | $0 | $0 |
| 2022 | $3,703 | $169,800 | $0 | $0 |
| 2021 | $5,993 | $167,300 | $0 | $0 |
| 2020 | $6,106 | $166,400 | $0 | $0 |
| 2019 | $6,956 | $156,650 | $0 | $0 |
| 2018 | $5,263 | $147,850 | $15,900 | $131,950 |
| 2017 | $5,263 | $145,800 | $0 | $0 |
| 2016 | $5,263 | $146,900 | $0 | $0 |
| 2015 | $3,343 | $139,250 | $25,800 | $113,450 |
| 2014 | $3,343 | $136,700 | $25,800 | $110,900 |
Source: Public Records
Property History
| Date | Event | Price | List to Sale | Price per Sq Ft | Prior Sale |
|---|---|---|---|---|---|
| 10/23/2025 10/23/25 | Pending | -- | -- | -- | |
| 07/16/2025 07/16/25 | Price Changed | $519,900 | -3.2% | $158 / Sq Ft | |
| 06/02/2025 06/02/25 | Price Changed | $536,900 | -3.4% | $163 / Sq Ft | |
| 04/21/2025 04/21/25 | For Sale | $556,000 | +24.9% | $169 / Sq Ft | |
| 04/26/2024 04/26/24 | Sold | $445,000 | -1.1% | $122 / Sq Ft | View Prior Sale |
| 03/15/2024 03/15/24 | Pending | -- | -- | -- | |
| 03/15/2024 03/15/24 | For Sale | $449,900 | +9.7% | $123 / Sq Ft | |
| 08/08/2022 08/08/22 | Sold | $410,000 | -6.8% | $113 / Sq Ft | View Prior Sale |
| 07/15/2022 07/15/22 | Pending | -- | -- | -- | |
| 07/13/2022 07/13/22 | Price Changed | $439,900 | -1.1% | $121 / Sq Ft | |
| 07/01/2022 07/01/22 | Price Changed | $444,900 | -1.1% | $122 / Sq Ft | |
| 06/14/2022 06/14/22 | For Sale | $449,900 | -- | $123 / Sq Ft |
Source: MichRIC
Purchase History
| Date | Type | Sale Price | Title Company |
|---|---|---|---|
| Warranty Deed | $445,000 | Chicago Title Of Michigan | |
| Warranty Deed | $445,000 | Chicago Title Of Michigan | |
| Warranty Deed | $410,000 | None Listed On Document | |
| Warranty Deed | $218,500 | First American Title Ins Co | |
| Interfamily Deed Transfer | -- | None Available | |
| Warranty Deed | $40,000 | Chicago Title Insurance Co | |
| Deed | $40,000 | -- | |
| Warranty Deed | $40,000 | -- |
Source: Public Records
Mortgage History
| Date | Status | Loan Amount | Loan Type |
|---|---|---|---|
| Open | $400,500 | New Conventional | |
| Closed | $400,500 | New Conventional | |
| Previous Owner | $389,500 | New Conventional | |
| Previous Owner | $100,000 | Purchase Money Mortgage | |
| Previous Owner | $238,500 | Construction |
Source: Public Records
Source: MichRIC
MLS Number: 25016687
APN: 10-003-004-22
Nearby Homes
- 184 Shadowood Ln
- 141 Moonwood Trail
- 118 Moonwood Trail
- 258 Easthill Dr
- 840 Wattles Rd N
- 0 Gavin Ln Unit 17
- 282 Keathley Dr
- 9604 Natala Ln
- 18264 Loganwood Trail
- 18248 Loganwood Trail
- Integrity 1605 Plan at Loganwood Acres - North
- Integrity 1250 Plan at Loganwood Acres - North
- Elements 2390 Plan at Loganwood Acres - North
- integrity 2280 Plan at Loganwood Acres - North
- Integrity 2061 V8.1a Plan at Loganwood Acres - North
- Elements 2090 Plan at Loganwood Acres - North
- Integrity 2060 Plan at Loganwood Acres - North
- Elements 2200 Plan at Loganwood Acres - North
- Integrity 2190 Plan at Loganwood Acres - North
- Integrity 1530 Plan at Loganwood Acres - North
