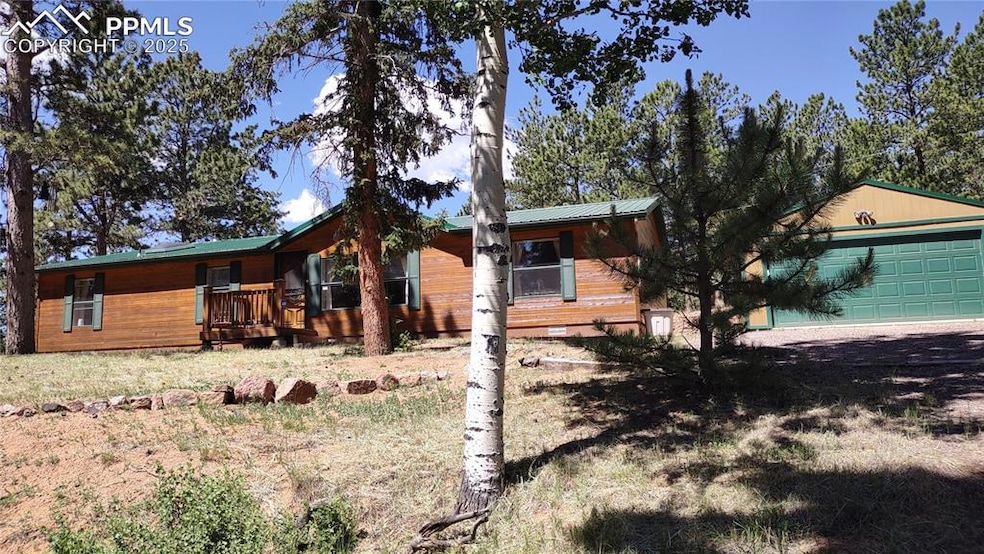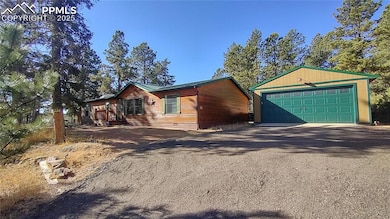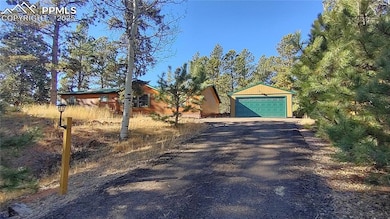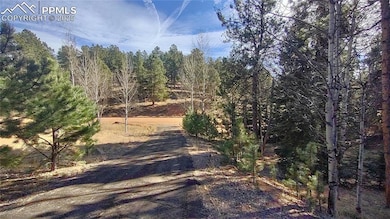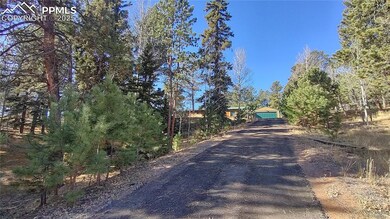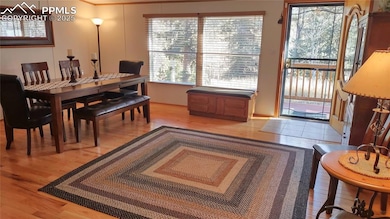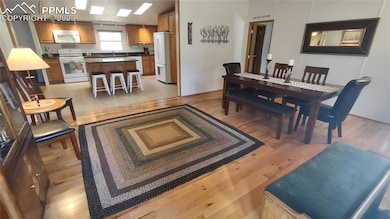97 Shadow Lake Dr Divide, CO 80814
Estimated payment $2,396/month
Highlights
- Community Lake
- Meadow
- Ranch Style House
- Clubhouse
- Vaulted Ceiling
- Wood Flooring
About This Home
Immaculate & lovingly-maintained cedar-sided home with lots of upgrades is located in a highly-desired neighborhood with multiple fishing lakes/ponds. Set far off the road amongst towering pines & colorful aspens, the home borders a beautiful ranch in the back, so only the wildlife has a view into your windows! Never feel cramped with this open & airy floor plan. Exterior stained 2022; metal roof 12 yrs old; newer oak floors throughout except kitchen & baths; newer interior paint. Huge kitchen was remodeled with quartz countertops, ceramic tile floor, & oodles of upgraded cabinetry with soft-close drawers & roll-out shelves. Both baths have remodeled tubs/showers in 2024 & upgraded cabinets. New in 2025: electric panel, privacy fence, 27'x27' dog run & doggy door, 50 gal water heater, disposal, driveway resurfacing, outside faucet, furnace service, chimney swept. When the weather turns cold, who doesn't love the look, feel, & smell of a fire in your own toasty wood stove? In the back yard, there's a Trex-type deck & flagstone patio for enjoying fresh air, nature & privacy, plus there's a convenient 10'x12' storage shed. A retractable awning can be opened over the rear deck to provide a refreshing break from the summer sun. The two west windows to the family room can also be shaded from outside by the track-guided roller screens/shades. All bedrooms and the family room have classy ceiling fans, and the master bedroom closet features an elegant organizational system with lots of rods, wood drawers & shelves. You'll be happy to know that the home comes with a security system and already has a radon mitigation system installed. Detached 2-car garage also has metal roof. Members of the HOA are allowed to fish and canoe on the approximately 35-acre Burgess Lake as well as fish in various smaller ponds. National Forest is about 1 mile up the road and Woodland Park is a 20 minute drive to grocery stores, restaurants, hardware stores, a hospital, and most other necessities.
Home Details
Home Type
- Single Family
Est. Annual Taxes
- $1,371
Year Built
- Built in 1999
Lot Details
- 0.99 Acre Lot
- Rural Setting
- Dog Run
- Back Yard Fenced
- Level Lot
- Meadow
- Landscaped with Trees
HOA Fees
- $11 Monthly HOA Fees
Parking
- 2 Car Detached Garage
- Garage Door Opener
- Driveway
Home Design
- Ranch Style House
- Metal Roof
- Cedar Siding
Interior Spaces
- 1,680 Sq Ft Home
- Vaulted Ceiling
- Ceiling Fan
- Skylights
- Free Standing Fireplace
- Great Room
- Crawl Space
Kitchen
- Plumbed For Gas In Kitchen
- Range Hood
- Microwave
- Dishwasher
- Disposal
Flooring
- Wood
- Ceramic Tile
- Vinyl
Bedrooms and Bathrooms
- 3 Bedrooms
- 2 Full Bathrooms
Laundry
- Dryer
- Washer
Accessible Home Design
- Accessible Kitchen
- Remote Devices
- Ramped or Level from Garage
Outdoor Features
- Shed
Schools
- Summit Elementary School
- Woodland Park Middle School
- Woodland Park High School
Utilities
- Forced Air Heating System
- Heating System Uses Natural Gas
- Heating System Uses Wood
- Phone Available
Community Details
Overview
- Association fees include covenant enforcement
- Community Lake
Amenities
- Clubhouse
Recreation
- Community Playground
Map
Home Values in the Area
Average Home Value in this Area
Property History
| Date | Event | Price | List to Sale | Price per Sq Ft | Prior Sale |
|---|---|---|---|---|---|
| 11/19/2025 11/19/25 | Price Changed | $430,000 | -2.1% | $256 / Sq Ft | |
| 11/14/2025 11/14/25 | For Sale | $439,000 | +11.2% | $261 / Sq Ft | |
| 01/15/2024 01/15/24 | Sold | -- | -- | -- | View Prior Sale |
| 12/19/2023 12/19/23 | Pending | -- | -- | -- | |
| 12/19/2023 12/19/23 | For Sale | $394,900 | -- | $235 / Sq Ft |
Purchase History
| Date | Type | Sale Price | Title Company |
|---|---|---|---|
| Warranty Deed | $394,900 | None Listed On Document | |
| Warranty Deed | $248,000 | Fidelity National Title Insu | |
| Interfamily Deed Transfer | -- | None Available | |
| Interfamily Deed Transfer | -- | None Available | |
| Warranty Deed | $134,900 | -- | |
| Warranty Deed | $106,500 | -- | |
| Warranty Deed | $14,500 | -- |
Mortgage History
| Date | Status | Loan Amount | Loan Type |
|---|---|---|---|
| Previous Owner | $198,400 | New Conventional | |
| Previous Owner | $111,000 | New Conventional | |
| Previous Owner | $128,155 | No Value Available |
Source: Pikes Peak REALTOR® Services
MLS Number: 1862805
APN: 3029.194180390
- 566 Spring Valley Dr
- 860 Spring Valley Dr Unit 13
- 0 Spring Valley Dr
- 356 Spring Valley Dr
- 57 Aspen Cir
- 277 Aspen Cir
- 514 Hopi Cir
- 209 Kenosha Cir
- 810 Ridge Rd
- 377 Ridge Rd
- 413 Lake Dr W
- 702 Lake Dr
- 3723 Omer Ln
- 4069 Omer Ln
- 112 Blue Jay Ln
- 112 Blue Jay Ln
- 56 Blue Jay Ln
- 85 Remwood Cir
- 47 Aspen Rd
- 6500 Cr 5 Rd
- 71 Pinecrest Rd Unit ID1065700P
- 1309 W Browning Ave
- 100 Red Rock Ct
- 213 S West St Unit ID1333679P
- 115 N Park St Unit 1
- 704 Stone Park Ln
- 380 Paradise Cir Unit A-5
- 403 Forest Edge Ln
- 51 Dakota Ln Unit ID1328983P
- 9415 Ute Rd Unit ID1065701P
- 15729 Pine Lake Dr
- 15729 Pine Lake Dr
- 14275 Westcreek Rd
- 14275 Westcreek Rd
- 312 Ruxton Ave
- 312 Ruxton Ave
- 121 Cave Ave
- 5825 Wilson Rd
- 812 Prospect Place
- 7230 Native Cir
