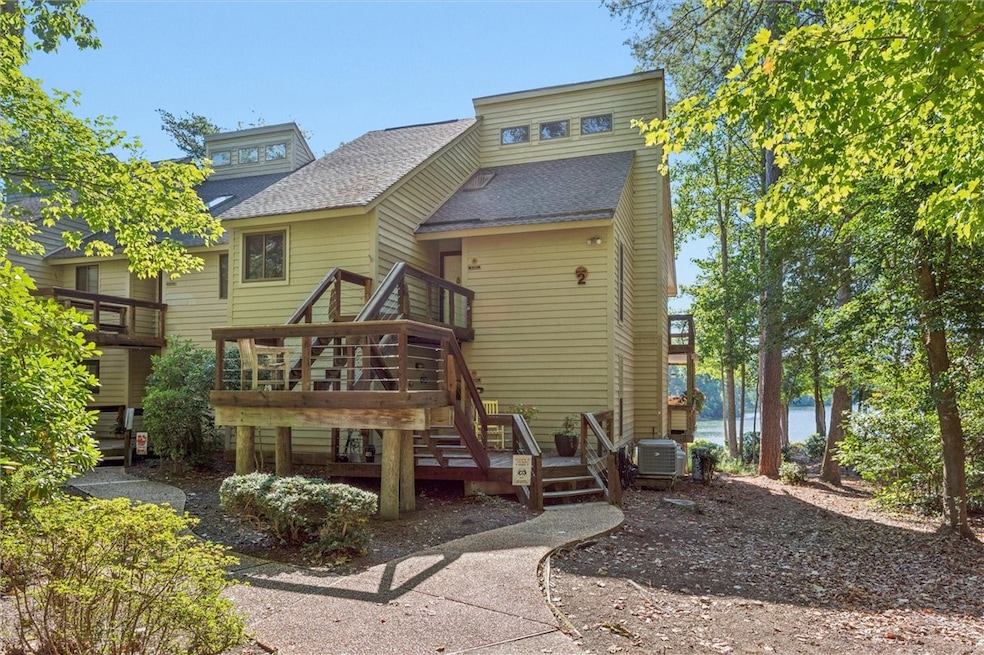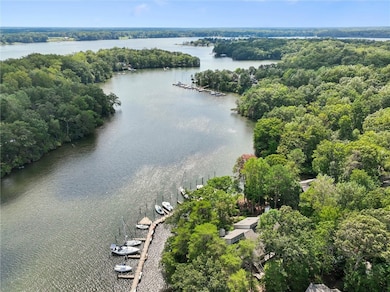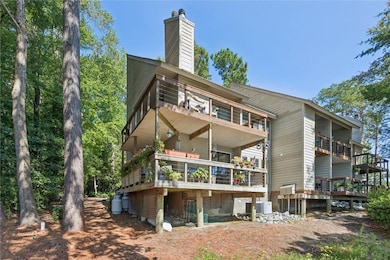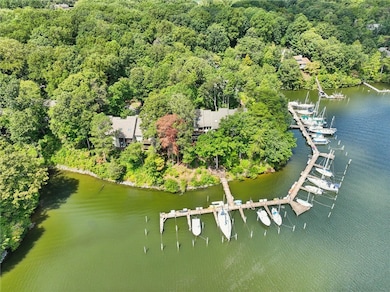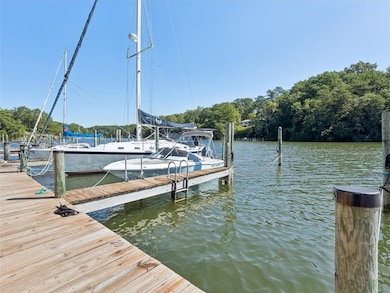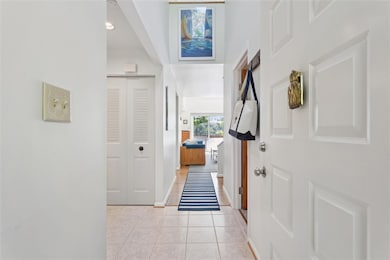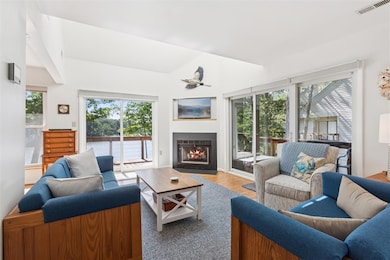97 Villa Ridge Dr Unit 2-F Hartfield, VA 23071
Estimated payment $2,770/month
About This Home
Easy waterfront living is yours here at The Coves of Wilton! Beautiful condo boasting sweeping views overlooking highly desired Wilton Creek. A Deep Water (Sailboat depth) Boat Slip is included ideal for boaters wanting a sheltered anchorage only minutes to the Piankatank River & Chesapeake Bay. Inside you'll love all the tasteful finishes & the bright, airy flow. It's fully furnished & TurnKey ready to start enjoying the Coastal Good Life. This unit offers 3 Bedrooms & 2 full Bathrooms providing room for family & friends, a lovely white Kitchen w/all appliances, Great Room with gas log fireplace for cool Fall nights, Dining space each with water views. New skylights w/solar powered shades let you control the light you want in. Waterside wrap around covered deck for dining al fresco, morning coffee or evening cocktails. A full array of amenities only steps away including a Clubhouse featuring creekside pool, exercise room & workshop, boat/kayak launch, tennis/pickleball courts & more.
Listing Agent
ReNaye Dame
Gloucester Realty Corporation Brokerage Phone: (804) 693-3032 License #0225026679 Listed on: 09/09/2025
Map
Property Details
Home Type
Condominium
Year Built
1987
Lot Details
0
HOA Fees
$575 per month
Listing Details
- Property Sub Type: Condominium
- Property Type: Residential
- Water Body Name: Wilton Creek
- Co List Office Mls Id: cbra.117
- Ownership: Individuals
- Subdivision Name: Coves At Wilton Creek
- Directions: Rt. 3 Twiggs Ferry to Blue Heron, right on Wilton Cove Dr. to Villa Ridge.
- Above Grade Finished Sq Ft: 951.0
- Property Attached Yn: Yes
- Year Built Details: Actual
- RecordSignature: -1939807892
- Special Features: None
- Year Built: 1987
Interior Features
- Appliances: Dryer, Dishwasher, Electric Cooking, Electric Water Heater, Disposal, Microwave, Refrigerator, Smooth Cooktop, Stove, Water Heater, Washer
- Full Bathrooms: 2
- Total Bedrooms: 3
- Door Features: Insulated Doors, Sliding Doors, Storm Door(s)
- Fireplace Features: Gas
- Fireplaces: 1
- Total Bedrooms: 5
- Stories: 1
- Stories: 1
- Window Features: Skylight(s), Thermal Windows, Window Treatments
Exterior Features
- Construction Type: Cedar, Drywall, Frame, Wood Siding
- Patio And Porch Features: Deck
- Property Condition: Resale
- Roof: Asphalt, Shingle
Garage/Parking
- Parking Features: Assigned, Guest, Boat, RV Access/Parking
Utilities
- Laundry Features: Washer Hookup, Dryer Hookup
- Cooling: Central Air
- Heating Yn: Yes
- Sewer: Community/Coop Sewer
- Water Source: Community/Coop, Shared Well
Schools
- Elementary School: Middlesex
- High School: Middlesex
- Middle Or Junior School: Saint Clare Walker
Lot Info
- Zoning Description: R
Tax Info
- Tax Annual Amount: 1249.28
- Tax Year: 2025
Home Values in the Area
Average Home Value in this Area
Property History
| Date | Event | Price | List to Sale | Price per Sq Ft |
|---|---|---|---|---|
| 09/09/2025 09/09/25 | For Sale | $351,500 | -- | $370 / Sq Ft |
Source: Chesapeake Bay & Rivers Association of REALTORS®
MLS Number: 2524277
- 58 Villa Ridge Dr Unit E
- 60 Heron Point Ln
- LOT 39 Wilton Coves Dr
- 43C 1 2 Wilton Coves Dr
- 43C-1-73 Wilton Coves Dr
- 2 Wilton Coves Dr
- 00 Twiggs Ferry Rd
- 68 Oyster Cove Landing
- 00 Oyster Cove Landing
- Lot48 Oyster Cove Landing
- 1425 Twiggs Ferry Rd
- 48 Turtle Point Ln
- 941 Wilton Coves Dr
- 846 Twiggs Ferry Rd
- 975 Wilton Creek Rd
- Lot 7 Family Ln
- 111 Moon Dr
- 645 Rappahannock Dr
- 245 Steamboat Rd Unit B
- 5523 White Hall Rd
- 13 Bay Ct
- 33 Claybrook Ave
- 532 Wolf Trap Ln
- 24 Fox Hill Dr
- 26 Fox Hill Dr
- 32 Fox Hill Dr
- 34 Fox Hill Dr
- 39 Fox Hill Dr
- 494 N Main St
- 5679 Hickory Fork Rd
- 9469 Glass Rd
- 138 Riverview Plantation Dr
- 2406 Jacqueline Dr
- 7698 Colonial Point Ln
- 4 Pasture Cir
- 319 Main St
