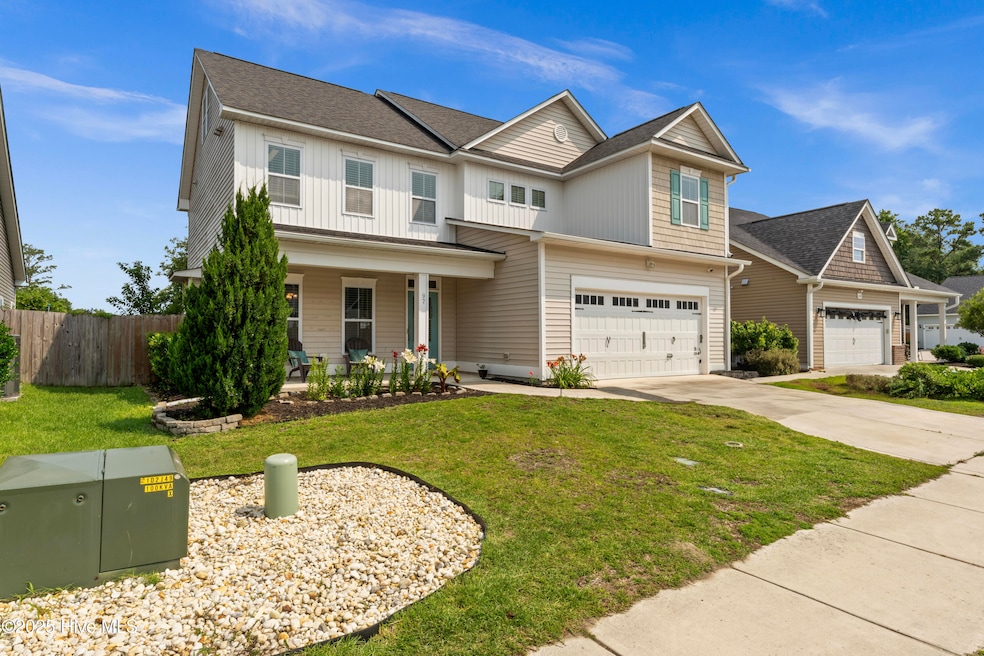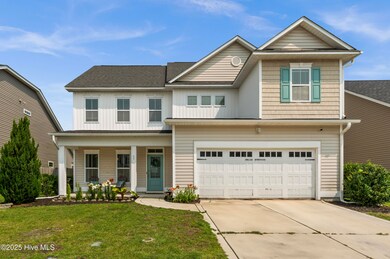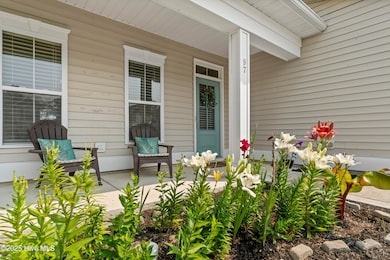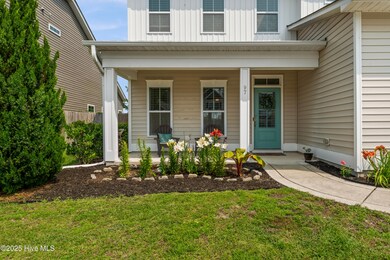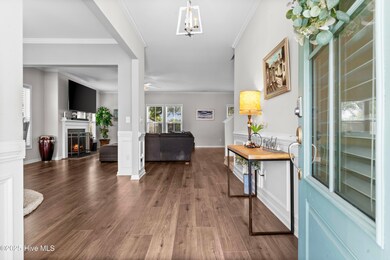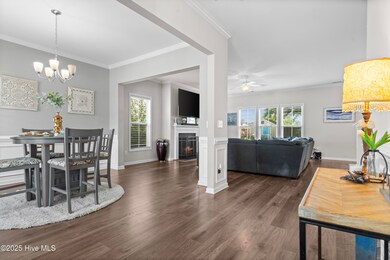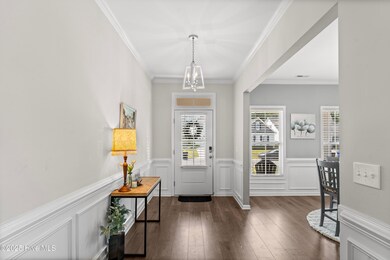97 Violetear Ridge Hampstead, NC 28443
Estimated payment $2,820/month
Highlights
- Formal Dining Room
- Fenced Yard
- Heating Available
- Topsail Elementary School Rated A-
- Ceiling Fan
About This Home
If you are looking for community, luxury and comfort then look no further then 97 Violeteer Ridge! Welcome to SparrowsBend, where neighbors get together for community events, summers include food trucks by the pool and kids play together outside. Walk up to this beautifully landscaped home with tall flowers welcoming you in. An open floor plan is perfect for entertaining guests, and a fenced in backyard provides a private oasis. Upstairs you will find a huge master bedroom with enough room to build separate doors for an office, beautiful ensuite bathroom and large walk in closets. The two additional bedrooms are great sizes for all your needs and there is also an open loft and a full third story which can easily be used as a fourth bedroom, office or playroom! No lack of storage in this home, you even have walk in attic access on the third floor. The sellers are generously offering all appliances with the sale of the home including a home water purifier, security system and the shed in the back! For our VA buyers, the seller has an assumable low interest rate making this home a steal! Come check it out today!
Listing Agent
Berkshire Hathaway HomeServices Carolina Premier Properties License #320135 Listed on: 06/04/2025

Home Details
Home Type
- Single Family
Year Built
- Built in 2018
Lot Details
- Fenced Yard
- Wood Fence
- Property is zoned RA
Parking
- 2
Home Design
- Shingle Roof
- Vinyl Siding
Interior Spaces
- 3-Story Property
- Furnished or left unfurnished upon request
- Ceiling Fan
- Blinds
- Formal Dining Room
Schools
- South Topsail Elementary School
- Topsail High School
Utilities
- Heating Available
- Electric Water Heater
- Municipal Trash
Map
Home Values in the Area
Average Home Value in this Area
Tax History
| Year | Tax Paid | Tax Assessment Tax Assessment Total Assessment is a certain percentage of the fair market value that is determined by local assessors to be the total taxable value of land and additions on the property. | Land | Improvement |
|---|---|---|---|---|
| 2024 | $3,125 | $316,204 | $43,648 | $272,556 |
| 2023 | $3,125 | $316,204 | $43,648 | $272,556 |
| 2022 | $2,632 | $316,204 | $43,648 | $272,556 |
| 2021 | $2,852 | $316,204 | $43,648 | $272,556 |
| 2020 | $2,632 | $316,204 | $43,648 | $272,556 |
| 2019 | $2,852 | $316,204 | $43,648 | $272,556 |
| 2018 | $0 | $0 | $0 | $0 |
Property History
| Date | Event | Price | List to Sale | Price per Sq Ft | Prior Sale |
|---|---|---|---|---|---|
| 12/12/2025 12/12/25 | Off Market | $490,000 | -- | -- | |
| 12/03/2025 12/03/25 | For Sale | $490,000 | 0.0% | $164 / Sq Ft | |
| 11/13/2025 11/13/25 | Price Changed | $490,000 | -2.0% | $164 / Sq Ft | |
| 09/14/2025 09/14/25 | Price Changed | $500,000 | -4.8% | $167 / Sq Ft | |
| 07/14/2025 07/14/25 | Price Changed | $525,000 | -4.5% | $176 / Sq Ft | |
| 06/27/2025 06/27/25 | Price Changed | $549,900 | -1.8% | $184 / Sq Ft | |
| 06/04/2025 06/04/25 | For Sale | $560,000 | +45.5% | $187 / Sq Ft | |
| 05/28/2021 05/28/21 | Sold | $385,000 | +2.7% | $134 / Sq Ft | View Prior Sale |
| 04/15/2021 04/15/21 | Pending | -- | -- | -- | |
| 04/11/2021 04/11/21 | Price Changed | $375,000 | -2.3% | $131 / Sq Ft | |
| 04/02/2021 04/02/21 | Price Changed | $384,000 | -3.4% | $134 / Sq Ft | |
| 03/30/2021 03/30/21 | For Sale | $397,500 | -- | $139 / Sq Ft |
Purchase History
| Date | Type | Sale Price | Title Company |
|---|---|---|---|
| Warranty Deed | $385,000 | None Available | |
| Warranty Deed | $385,000 | None Listed On Document | |
| Warranty Deed | $319,500 | None Available |
Mortgage History
| Date | Status | Loan Amount | Loan Type |
|---|---|---|---|
| Open | $393,855 | New Conventional | |
| Closed | $393,855 | VA | |
| Previous Owner | $281,000 | VA |
Source: Hive MLS
MLS Number: 100511448
APN: 3293-01-7579-0000
- 23 Downy Dr
- 501 Hoover Rd
- Tbd Brookfield Branch Rd Unit 20
- 50 Cobbler Way Unit 50
- 91 Brookfield Branch Rd Unit 1
- 99 Brookfield Branch Rd Unit 2
- 91 Cobbler Way Unit 40
- 108 Cobbler Way Unit 57
- 99 Cobbler Way Unit 41
- 107 Cobbler Way Unit 42
- 131 Cobbler Way Unit 45
- 20 E Farley Dr Unit 62
- 26 E Farley Dr Unit 63
- 33 E Farley Dr Unit 68
- 139 Cobbler Way Unit 46
- 25 E Farley Dr Unit 69
- 34 E Pioneer Way Unit 72
- 155 Cobbler Way Unit 48
- 9 E Farley Dr Unit 71
- 26 E Pioneer Way Unit 73
- 75 Siskin Cir
- 76 Cobbler Way
- 551 Poppleton Dr
- 640 Poppleton Dr
- 1 Acacia Rd
- 28 Aspen Rd
- 20 Aspen Rd
- 107 Ridge Rd
- 49 Lania Shore Way
- 101 Leeward Ln
- 26 Mullein Dr
- 105 Rita Ln
- 428 N Belvedere Dr
- 135 S Belvedere Dr
- 17 Biscayne Dr
- 28 Thornbury Dr
- 250 Quarter Horse Ln
- 61 Sailor Sky Way
- 245 High Tide Dr
- 39 Roberts Rd Unit 6
