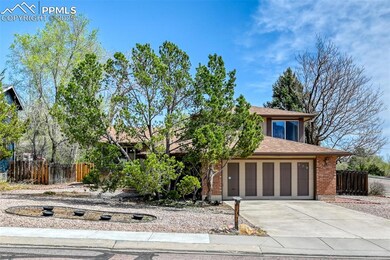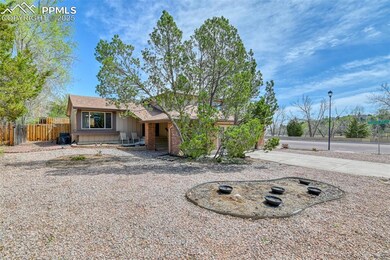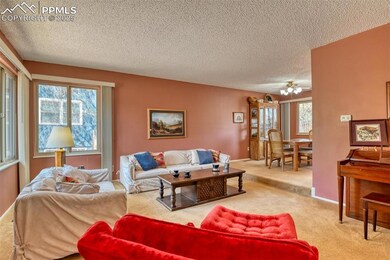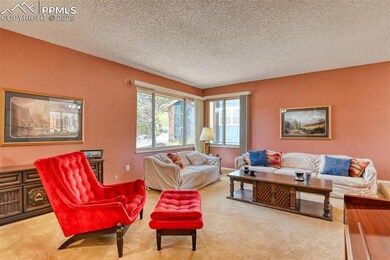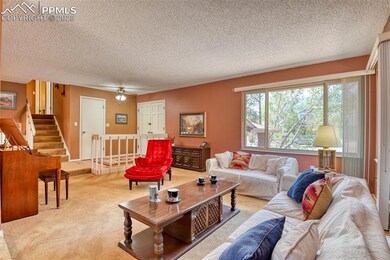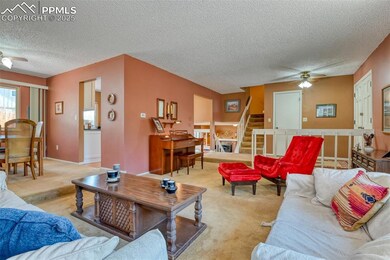
970 Brighton Way Colorado Springs, CO 80906
Cheyenne Hills NeighborhoodHighlights
- Mountain View
- Property is near a park
- Fireplace
- Deck
- Corner Lot
- 2 Car Attached Garage
About This Home
As of May 2025Welcome to this beautifully maintained 4-bedroom, 3-bathroom home nestled in the desirable southwest side of Colorado Springs. Just minutes from Quail Lake—perfect for kayaking, paddle-boarding, fishing, or simply enjoying a lakeside stroll—this home offers both outdoor adventure and everyday convenience in a peaceful neighborhood setting.From the moment you arrive, you'll notice the care and pride of ownership that has gone into maintaining this residence. Featuring a durable Class 4 impact-resistant roof, this home not only looks great but is built to withstand Colorado’s ever-changing weather. Step inside to find a warm and welcoming layout with ample space for gathering, relaxing, and entertaining. The spacious living areas are filled with natural light, while the kitchen provides the perfect hub for hosting or daily living.The four bedrooms offer flexibility for a growing household, home office, or guest accommodations. Three well-appointed bathrooms ensure everyone has space and comfort. The primary suite includes its own private bath and generous closet space.Outside, enjoy a beautifully kept yard ideal for summer barbecues, gardening, or just soaking up the Colorado sunshine. With nearby access to walking trails, parks, shopping, and Fort Carson, this location offers the perfect balance of nature and city life.Whether you’re seeking a move-in ready home or a place to settle down near the lake and mountains, this home delivers on comfort, care, and location. Don’t miss this opportunity to own a thoughtfully cared-for home in one of the most scenic parts of town!
Last Agent to Sell the Property
Keller Williams Partners Brokerage Phone: 719-955-1999 Listed on: 04/21/2025

Home Details
Home Type
- Single Family
Est. Annual Taxes
- $1,279
Year Built
- Built in 1972
Lot Details
- 0.25 Acre Lot
- Creek or Stream
- Back Yard Fenced
- Landscaped
- Corner Lot
Parking
- 2 Car Attached Garage
- Garage Door Opener
- Driveway
Home Design
- Tri-Level Property
- Shingle Roof
- Wood Siding
Interior Spaces
- 2,194 Sq Ft Home
- Ceiling Fan
- Fireplace
- Mountain Views
Kitchen
- Oven
- Microwave
- Disposal
Bedrooms and Bathrooms
- 4 Bedrooms
Laundry
- Laundry on lower level
- Dryer
- Washer
Outdoor Features
- Deck
Location
- Property is near a park
- Property is near schools
- Property is near shops
Schools
- Oak Creek Elementary School
- Fox Meadow Middle School
- Harrison High School
Utilities
- Forced Air Heating and Cooling System
- 220 Volts in Kitchen
Ownership History
Purchase Details
Similar Homes in Colorado Springs, CO
Home Values in the Area
Average Home Value in this Area
Purchase History
| Date | Type | Sale Price | Title Company |
|---|---|---|---|
| Deed | -- | -- |
Property History
| Date | Event | Price | Change | Sq Ft Price |
|---|---|---|---|---|
| 05/28/2025 05/28/25 | Sold | $455,000 | +7.1% | $207 / Sq Ft |
| 04/30/2025 04/30/25 | Off Market | $425,000 | -- | -- |
| 04/21/2025 04/21/25 | For Sale | $425,000 | -- | $194 / Sq Ft |
Tax History Compared to Growth
Tax History
| Year | Tax Paid | Tax Assessment Tax Assessment Total Assessment is a certain percentage of the fair market value that is determined by local assessors to be the total taxable value of land and additions on the property. | Land | Improvement |
|---|---|---|---|---|
| 2024 | $1,000 | $32,480 | $5,230 | $27,250 |
| 2022 | $1,253 | $23,230 | $4,300 | $18,930 |
| 2021 | $1,338 | $23,900 | $4,420 | $19,480 |
| 2020 | $1,321 | $20,280 | $3,860 | $16,420 |
| 2019 | $1,281 | $20,280 | $3,860 | $16,420 |
| 2018 | $1,126 | $17,160 | $2,760 | $14,400 |
| 2017 | $860 | $17,160 | $2,760 | $14,400 |
| 2016 | $888 | $16,630 | $2,870 | $13,760 |
| 2015 | $887 | $16,630 | $2,870 | $13,760 |
| 2014 | $827 | $15,310 | $2,870 | $12,440 |
Agents Affiliated with this Home
-
Maggie Porter

Seller's Agent in 2025
Maggie Porter
Keller Williams Partners
(719) 453-5340
1 in this area
90 Total Sales
-
Michael Parnell

Buyer's Agent in 2025
Michael Parnell
The Warner Group
1 in this area
1 Total Sale
Map
Source: Pikes Peak REALTOR® Services
MLS Number: 4189667
APN: 64323-03-034
- 1061 Moorings Dr Unit 4
- 983 Moorings Dr Unit 24
- 937 Moorings Dr
- 854 Loma Point
- 3177 Blue Mountain Way
- 3308 Capstan Way Unit 92
- 3272 Capstan Way
- 3244 Capstan Way Unit 121
- 674 Gilcrest Rd
- 3216 Capstan Way
- 840 Quail Lake Cir Unit 5
- 3355 Oak Creek Dr E
- 580 E Cheyenne Mountain Blvd
- 2866 Tenderfoot Hill St
- 2854 Tenderfoot Hill St
- 2771 Quail Ridge Point
- 2744 La Strada Grande Heights
- 3890 Strawberry Field Grove Unit F
- 810 Tenderfoot Hill Rd Unit 201
- 846 Tenderfoot Hill Rd Unit 104

