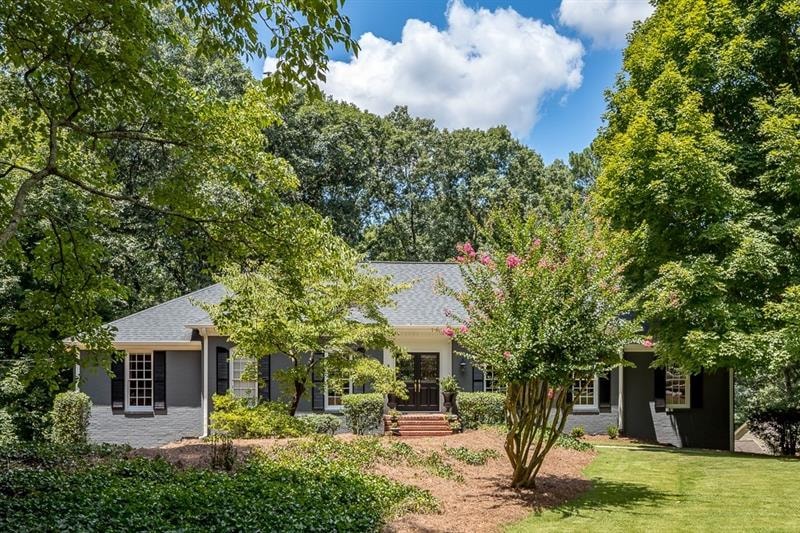Gorgeous 4 sided brick ranch on desirable level culdesac lot, w/seasonal Chattahoochee river views - a quiet gem. Rare find- true Double Masters! 1 up/1 down, plus 4 more BRs. 2nd Kitchen, fireplace, laundry in terrace lvl. Fresh hrdwds flrs, fresh paint (inside & out), vaulted greatrm, deck, patio, covered porch, wet bar, library, terraced garden, private wooded low maintenance bckyrd w/treefort. Updated kitchen, new oven, frig & lighting. Whole house vacuum. Tons of space! Active swim/tennis/equestrian s/d. Clubhouse-stables-pool-dock-courts on Chattahoochee river. Freshly painted inside and out. Don't let the exterior pic fool you, this home has tons of space. Could easily accommodate a family with sr live-in parents, or nanny. It has an in-law suite / teen suite. Gorgeous community facilities. A floating dock allows easy river access for kayaks, canoes and paddleboards. Or just cast a line. The River Run Equestrian Center provides professional riding instruction for equestrians of all ages. This home even has a reserved plot in the community garden!
Located just north of Atlanta in Sandy Springs, the area’s up and coming new city, Huntcliff is close to restaurants, shopping and recreational activities. Paired with easy access to GA 400 and MARTA for trips into Atlanta or to the northern suburbs, you couldn’t find a more perfect place to call home.

