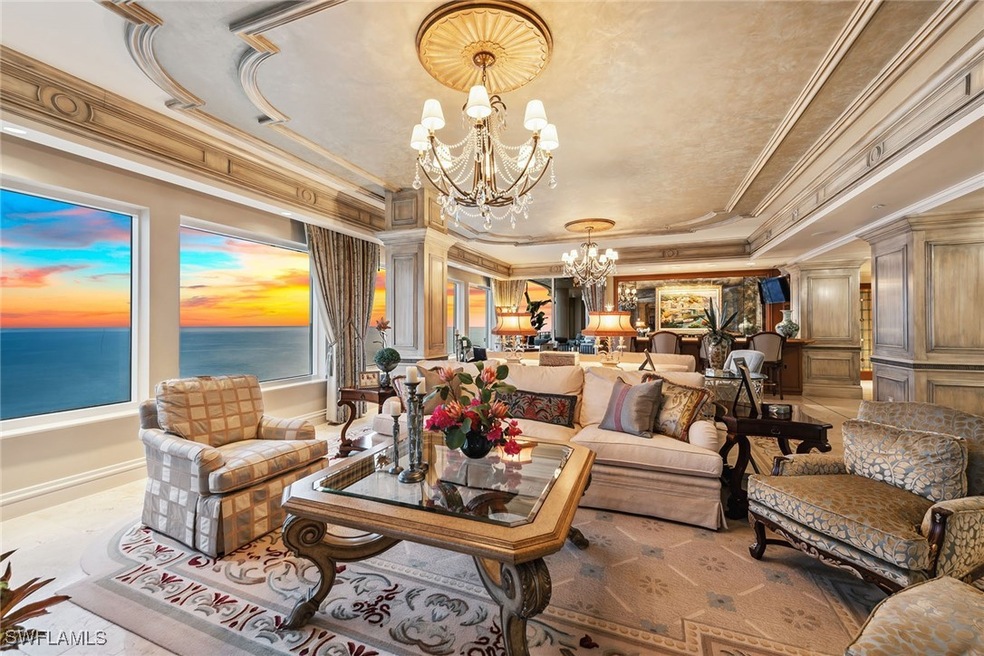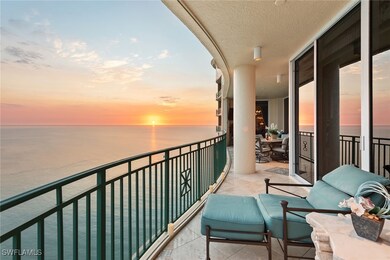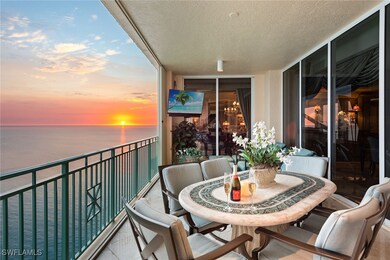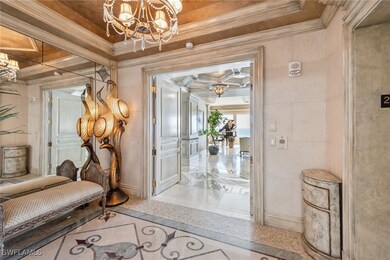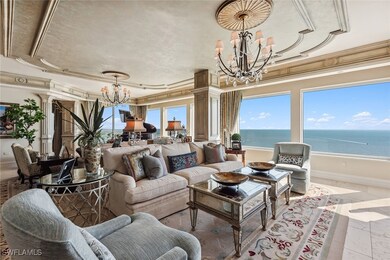
Belize of Cape Marco 970 Cape Marco Dr Unit 2205 Marco Island, FL 34145
Marco Beach NeighborhoodEstimated payment $52,068/month
Highlights
- Community Beach Access
- Pier or Dock
- Fitness Center
- Tommie Barfield Elementary School Rated A
- Property fronts gulf or ocean
- Gated with Attendant
About This Home
You will immediately be drawn to the spectacular, unobstructed panoramic views of the Gulf of Mexico and the 10,000 Islands from this estate home in the sky. Perched on the penthouse level of the prestigious Belize at Cape Marco, this exquisite five-bedroom plus den, 5.5-bath residence offers the ultimate in waterfront luxury with year-round sunset views. Designed by renowned Collins Dupont, every detail of this home exudes elegance and sophistication. A private elevator opens to a grand foyer with double-door entry, leading to Brazilian mahogany flooring and inlaid marble throughout. The expansive lanai is designed for relaxation and entertaining, featuring tile flooring, a large covered outdoor area, a built-in barbecue and endless gulf-front serenity. Impact-resistant doors and windows, along with manual shutters, ensure security and peace of mind. The chef’s kitchen is a masterpiece, boasting custom cabinetry, recessed lighting, a striking tile backsplash and granite countertops. A large pantry, two sinks with separate prep areas, and an oversized breakfast counter enhance functionality and style. Top-tier appliances, including a Viking gas range, along with a Sub-Zero refrigerator, complete the space, while a pot filler over the stove adds a touch of convenience. Adjacent to the kitchen, a breakfast area, great room and formal dining space seamlessly blend together, all capturing the beauty of the gulf with intricate custom ceiling details. A built-in work area with a desk, custom cabinetry and slide-out drawers adds extra convenience. The living room is a showstopper, offering awe-inspiring seascapes, lanai access and a built-in wet bar with a large counter, ideal for entertaining. The owner’s suite is a private retreat, featuring direct lanai access, sweeping gulf scenery, and a private sauna for ultimate relaxation. The spacious en-suite bath is designed for indulgence, complete with dual vanities, a makeup counter, full-width mirrors, a walk-in shower and a soaking tub positioned to embrace the breathtaking surroundings. A built-in coffee bar in the hallway adds an extra touch of luxury. Each guest bedroom is elegantly appointed with en-suite baths, ensuring privacy and comfort, while a versatile den with custom built-ins serves as a media room, relaxation space or home office. The powder bath is a statement piece, featuring three-dimensional ribbon wallpaper. A custom-designed, air-conditioned two-car enclosed garage provides exceptional convenience, featuring a slat wall and built-ins for organized storage. Additionally, a rarely available cabana is offered for sale separately, completely remodeled, providing an exclusive retreat just near the gulf-front pool. Belize at Cape Marco offers world-class amenities, including a gulf-front pool and spa, fitness center, theater, social room and guest suites. This estate home in the sky is an extraordinary opportunity to experience unparalleled waterfront luxury.
Listing Agent
Premier Sotheby's Int'l Realty License #267510142 Listed on: 02/05/2025

Property Details
Home Type
- Condominium
Est. Annual Taxes
- $43,097
Year Built
- Built in 2004
Lot Details
- North Facing Home
- Zero Lot Line
HOA Fees
- $2,825 Monthly HOA Fees
Parking
- Subterranean Parking
- Garage Door Opener
- Driveway
- Guest Parking
Home Design
- Penthouse
- Built-Up Roof
- Stucco
Interior Spaces
- 7,292 Sq Ft Home
- 1-Story Property
- Wet Bar
- Custom Mirrors
- Furnished
- Built-In Features
- Coffered Ceiling
- Tray Ceiling
- Ceiling Fan
- Fireplace
- Shutters
- Display Windows
- Sliding Windows
- French Doors
- Entrance Foyer
- Great Room
- Open Floorplan
- Formal Dining Room
- Den
- Security Gate
Kitchen
- Breakfast Bar
- Double Self-Cleaning Oven
- Gas Cooktop
- Microwave
- Freezer
- Ice Maker
- Dishwasher
- Wine Cooler
- Kitchen Island
- Disposal
Flooring
- Wood
- Carpet
- Marble
- Tile
Bedrooms and Bathrooms
- 5 Bedrooms
- Closet Cabinetry
- Maid or Guest Quarters
- Bidet
- Dual Sinks
- Hydromassage or Jetted Bathtub
- Multiple Shower Heads
- Separate Shower
Laundry
- Dryer
- Washer
- Laundry Tub
Outdoor Features
- Open Patio
- Outdoor Storage
- Outdoor Grill
- Porch
Utilities
- Central Heating and Cooling System
- Cable TV Available
Listing and Financial Details
- Tax Lot 2205
- Assessor Parcel Number 23896502744
Community Details
Overview
- Association fees include management, cable TV, internet, ground maintenance, reserve fund, sewer, trash, water
- 148 Units
- Association Phone (239) 642-1494
- High-Rise Condominium
- Belize Subdivision
Amenities
- Theater or Screening Room
- Billiard Room
- Guest Suites
- Bike Room
- Community Storage Space
Recreation
- Pier or Dock
- Community Beach Access
- Tennis Courts
- Community Spa
Pet Policy
- Call for details about the types of pets allowed
Security
- Gated with Attendant
- Phone Entry
- Impact Glass
- High Impact Door
- Fire and Smoke Detector
Map
About Belize of Cape Marco
Home Values in the Area
Average Home Value in this Area
Tax History
| Year | Tax Paid | Tax Assessment Tax Assessment Total Assessment is a certain percentage of the fair market value that is determined by local assessors to be the total taxable value of land and additions on the property. | Land | Improvement |
|---|---|---|---|---|
| 2023 | $43,097 | $4,395,675 | $0 | $0 |
| 2022 | $40,736 | $3,814,250 | $0 | $0 |
| 2021 | $37,519 | $3,467,500 | $0 | $3,467,500 |
| 2020 | $35,355 | $3,285,000 | $0 | $3,285,000 |
| 2019 | $36,021 | $3,285,000 | $0 | $3,285,000 |
| 2018 | $34,507 | $3,139,000 | $0 | $3,139,000 |
| 2017 | $32,509 | $2,920,000 | $0 | $2,920,000 |
| 2016 | $32,939 | $2,920,000 | $0 | $0 |
| 2015 | $33,868 | $2,920,000 | $0 | $0 |
| 2014 | $32,979 | $2,810,500 | $0 | $0 |
Property History
| Date | Event | Price | Change | Sq Ft Price |
|---|---|---|---|---|
| 05/09/2025 05/09/25 | Price Changed | $8,250,000 | -8.3% | $1,131 / Sq Ft |
| 02/05/2025 02/05/25 | For Sale | $8,995,000 | +57.8% | $1,234 / Sq Ft |
| 12/21/2018 12/21/18 | Sold | $5,700,000 | -8.8% | $796 / Sq Ft |
| 11/05/2018 11/05/18 | Pending | -- | -- | -- |
| 07/01/2017 07/01/17 | For Sale | $6,250,000 | -- | $872 / Sq Ft |
Purchase History
| Date | Type | Sale Price | Title Company |
|---|---|---|---|
| Warranty Deed | $5,700,000 | Attorney |
Mortgage History
| Date | Status | Loan Amount | Loan Type |
|---|---|---|---|
| Open | $3,990,000 | Adjustable Rate Mortgage/ARM | |
| Previous Owner | -- | No Value Available | |
| Previous Owner | $250,000 | Credit Line Revolving | |
| Previous Owner | $0 | Credit Line Revolving | |
| Previous Owner | $0 | Future Advance Clause Open End Mortgage | |
| Previous Owner | $4,000,000 | Unknown |
Similar Home in Marco Island, FL
Source: Florida Gulf Coast Multiple Listing Service
MLS Number: 225013570
APN: 23896502744
- 990 Cape Marco Dr Unit 1003
- 980 Cape Marco Dr Unit 502
- 980 Cape Marco Dr Unit 601
- 1014 S Collier Blvd Unit 119
- 1020 S Collier Blvd Unit 507
- 921 Seagrape Dr Unit 308
- 1041 Swallow Ave Unit PH-1
- 840 S Collier Blvd Unit 1104
- 741 S Collier Blvd Unit 210
- 900 Collier Ct Unit 406
- 690 Amber Dr
- 561 Seagrape Dr
- 520 S Collier Blvd Unit 901
- 520 S Collier Blvd Unit 1104
- 930 Sycamore Ct
- 1432 Collingswood Ave
- 291 S Collier Blvd Unit San Marco Residences
- 1412 Leland Way Unit ID1042674P
- 58 N Collier Blvd
- 58 N Collier Blvd Unit 210
