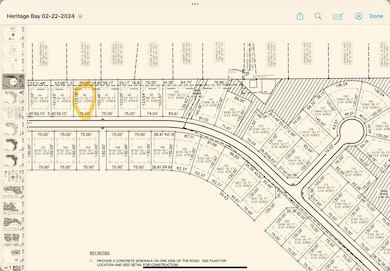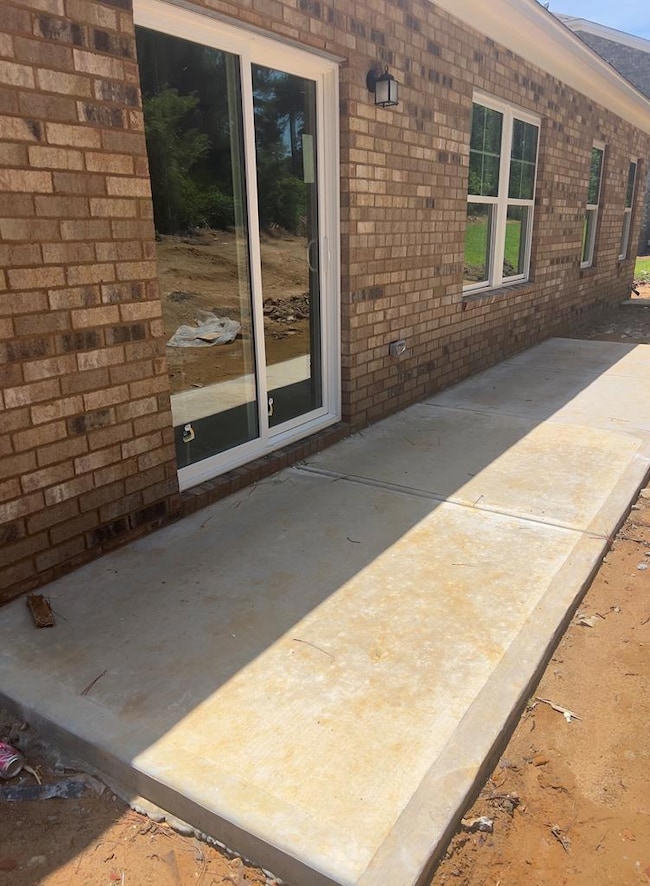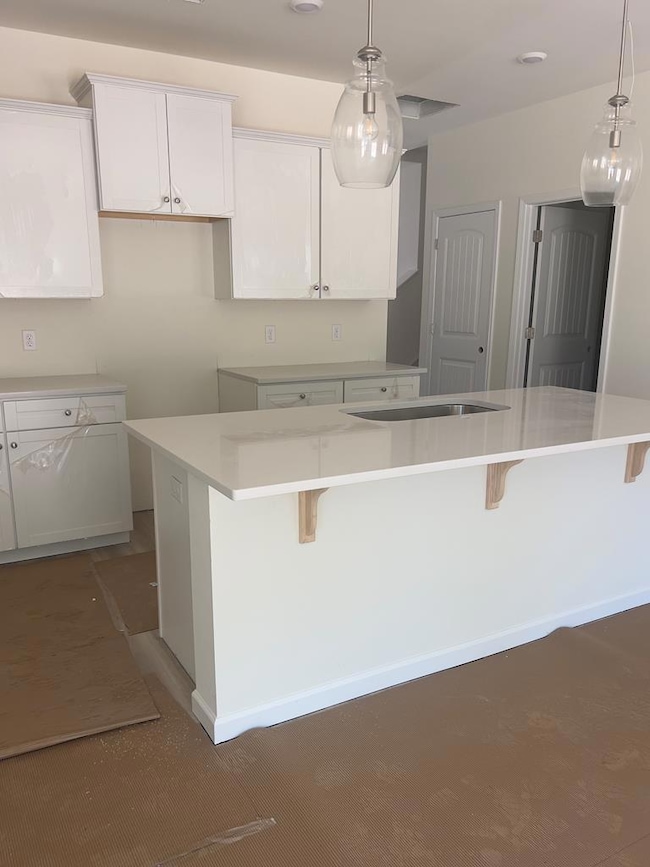
970 Curlew Cir Sumter, SC 29150
Estimated payment $2,150/month
Highlights
- New Construction
- Thermal Windows
- Cooling Available
- 1.5-Story Property
- Fireplace
- Patio
About This Home
The Julie ll, built by Great Southern Homes. Split Ranch with Bonus Room, featuring an Open Concept Kitchen, Living and Dining Area. Owner's Suite on Main features a Oversized Walk In Closet, En Suite with Double Vanities, Separate Shower & Tub. Huge Laundry Room on Main plus Bonus Room Upstairs can be Optional Bedroom # 4.
Listing Agent
RE/MAX Summit Brokerage Phone: 803-469-2100 License #53426 Listed on: 05/30/2025

Home Details
Home Type
- Single Family
Year Built
- Built in 2025 | New Construction
Lot Details
- 9,148 Sq Ft Lot
- Landscaped
- Sprinkler System
HOA Fees
- $25 Monthly HOA Fees
Parking
- 2 Car Garage
Home Design
- 1.5-Story Property
- Brick Exterior Construction
- Slab Foundation
- Shingle Roof
Interior Spaces
- 1,933 Sq Ft Home
- Fireplace
- Thermal Windows
- Entrance Foyer
- Attic Fan
- Home Security System
- Washer and Dryer Hookup
Kitchen
- Range<<rangeHoodToken>>
- <<microwave>>
- Dishwasher
- Disposal
Flooring
- Carpet
- Luxury Vinyl Tile
Bedrooms and Bathrooms
- 4 Bedrooms
- 2 Full Bathrooms
Outdoor Features
- Patio
Schools
- Alice Drive Elementary School
- Alice Drive Middle School
- Sumter High School
Utilities
- Cooling Available
- Heating System Uses Natural Gas
- Cable TV Available
Community Details
- Association fees include ground maintenance
- Heritage Bay Subdivision
Listing and Financial Details
- Home warranty included in the sale of the property
- Assessor Parcel Number 185130250011
Map
Home Values in the Area
Average Home Value in this Area
Property History
| Date | Event | Price | Change | Sq Ft Price |
|---|---|---|---|---|
| 05/30/2025 05/30/25 | For Sale | $324,900 | -- | $168 / Sq Ft |
Similar Homes in Sumter, SC
Source: Sumter Board of REALTORS®
MLS Number: 170002
- 1120 Curlew Cir
- 980 Curlew Cir
- 960 Curlew Cir
- 950 Curlew Cir
- 2965 S Wise Dr
- 2935 Hermitage Dr
- 680 Curlew Cir
- 30 Egret Ct
- 20 Egret Ct
- 40 Egret Ct
- 545 Curlew Cir
- 790 E Glouchester Dr
- 455 Veranda Dr
- 570 Curlew Cir
- 60 Egret Ct
- 535 Kittiwake Ln
- 494 Wilson Hall Rd
- 3193 Mayflower Ln
- 3164 Mayflower Ln
- 1140 Curlew Cir
- 525 Kittiwake Ln
- 875 Curlew Cir
- 370 Veranda Dr
- 3200 Mayflower Ln
- 3473 Beacon Dr
- 3760 Beacon Dr
- 766 Mckay St
- 531 Waterlily Dr
- 380 Continental Rd
- 3132 Daufaskie Rd
- 662 Pringle Dr
- 703 Dove St
- 1121 Alice Dr
- 730 Wren St
- 1375 Companion Ct
- 2213 Rolling Hill Ln
- 1075 Arnaud St
- 3250 Carter Rd
- 865 Grimble Ct
- 2055 Gion St



