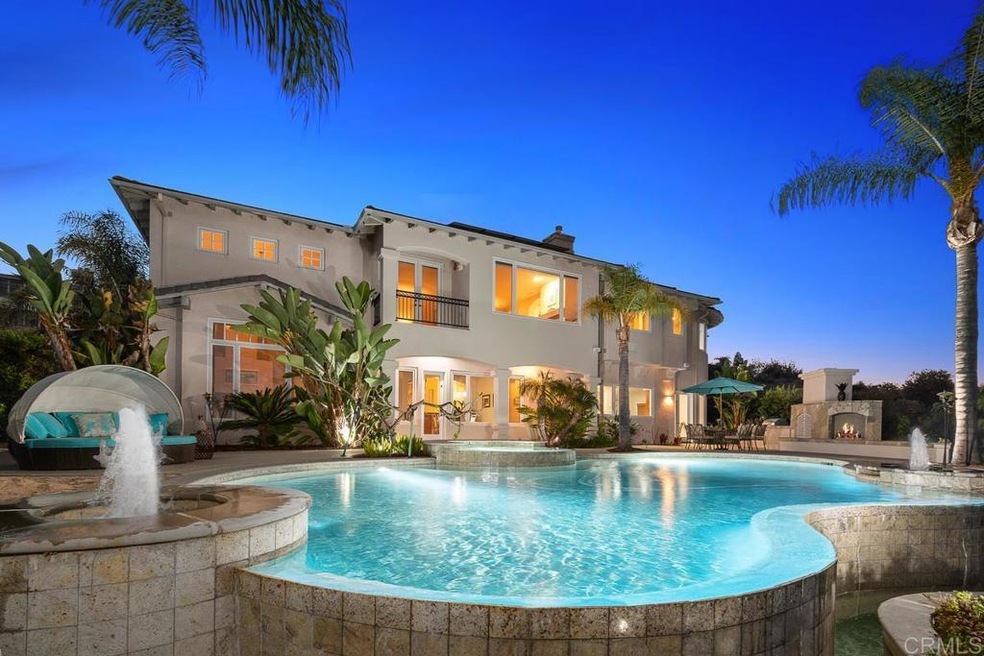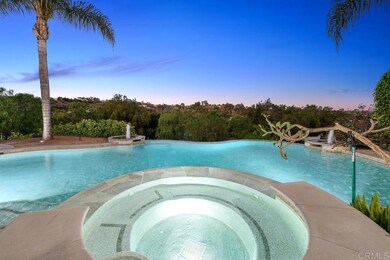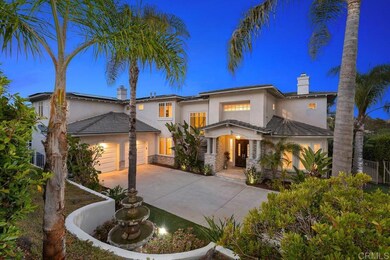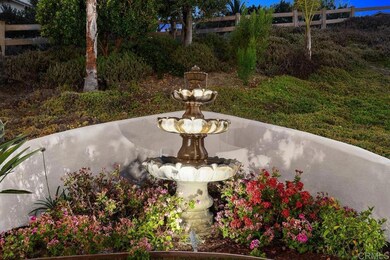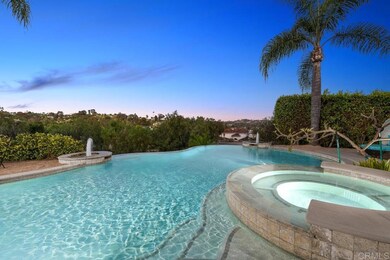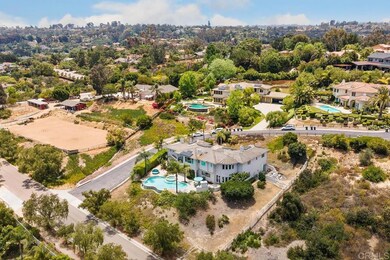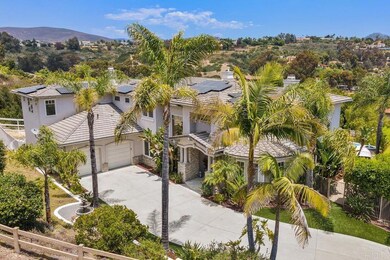
970 Dove Run Rd Encinitas, CA 92024
Olivenhain NeighborhoodHighlights
- Solar Heated In Ground Pool
- Solar Power System
- Fireplace in Primary Bedroom
- Olivenhain Pioneer Elementary Rated A
- Primary Bedroom Suite
- No HOA
About This Home
As of July 2021Enjoy breathtaking Olivenhain mountain and valley views from this immaculately maintained, stunning home with a newly remodeled to perfection kitchen, all new carpets throughout home, and set atop a hill on .65 acre on a private cul-de-sac. Great curb appeal enhanced with lush landscaped grounds, majestic palm trees, sparkling pool and spa with multiple water features, outdoor fireplace, built in BBQ, and soothing water fountain. Gourmet kitchen equipped with high-end European design soft close cabinetry, exotic Brazilian Typhoon Bordeaux natural stone countertops, state of the art Dacor 36”x 84” column fridge and freezer, dacor convection double oven, wine cooler, handmade stainless-steel sink, and amazing Italian porcelain and wood grain tile flooring. Paid solar system for the home and pool. Spacious kitchen opens to breakfast nook and family room complete with custom built-in cabinetry and built-in sound system. Formal living room with soaring volume ceilings and cozy fireplace, office with custom cabinetry. Luxurious main bedroom overlooking panoramic views with automatic gas fireplace and wet bar/refrigerator. This fabulous home is located in desirable Olivenhain community offering renowned horse trails and serene settings. Minutes from top elementary, middle and high schools, shopping, and restaurants. No HOA or Mello Roos. Close to the beach! Countless features include: Private setting, light and bright home, wide open floor plan, spacious open space allowing separation between neighboring homes, 4 car garage, freshly painted interior, top of the line Photo-voltaic home and pool solar system, downstairs bedroom and bath, huge bonus room/ game room, reverse osmoses water filtration, wine closet, and a wood step stairway. Dacor column 36” x 84” column fridge with 21.6 cu ft capacity with cold water dispenser and water filter and air filter (Inside, expansive LED lighting illuminates stainless steel walls and glass accents. Intuitive features like iQ Remote View with dual cameras, WiFi, Push-To-Open Door Assist, and the waist-high hidden touch control panel simplify shopping and kitchen tasks. There’s refreshment on tap with an interior filtered water dispenser. Precise Cooling technology, along with dedicated compressors and evaporators in each column, maintain food freshness and preserve flavor.) Dacor column freezer with ice maker and water filter with 21.6 cu ft capacity Dacor double oven (convection) Dacor professional 6 burner range top (gas) Dacor warming oven Bosch ultra-quiet dishwasher Kutch professional dual blower dual exhaust hood with timer and 4 levels of quiet performance airflow up to 1200 cpm (dishwasher safe baffle filters) with 4-year warranty Whirlpool wine cooler Whirlpool microwave oven Exotic Brazilian Typhoon Bordeaux natural stone countertops factory polished and sealed Kitchen remodel with maple cabinets in satin cognac finish by America woodmark. Cabinets are upgraded to all plywood construction. Handmade stainless steel extra thick 16 gauge main and prep sinks by Kraus Moen stainless steel faucets for main and prep sinks Waterdrop tankless RO room temperature filtered water (prep sink) Rainsoft whole home RO filtration
Home Details
Home Type
- Single Family
Est. Annual Taxes
- $31,145
Year Built
- Built in 2002
Lot Details
- 0.74 Acre Lot
- Fenced
- Back Yard
- Density is up to 1 Unit/Acre
- Property is zoned R1
Parking
- 4 Car Attached Garage
- Parking Available
Interior Spaces
- 4,862 Sq Ft Home
- Family Room with Fireplace
- Living Room with Fireplace
- Laundry Room
Bedrooms and Bathrooms
- 5 Bedrooms | 1 Main Level Bedroom
- Fireplace in Primary Bedroom
- Primary Bedroom Suite
Eco-Friendly Details
- Solar Power System
- Solar Heating System
Pool
- Solar Heated In Ground Pool
- Heated Spa
- In Ground Spa
- Solar Heated Spa
Outdoor Features
- Patio
- Fire Pit
- Exterior Lighting
Utilities
- Central Air
- Heating Available
Listing and Financial Details
- Tax Tract Number 13912
- Assessor Parcel Number 2641517800
Community Details
Overview
- No Home Owners Association
Recreation
- Horse Trails
- Hiking Trails
- Bike Trail
Ownership History
Purchase Details
Home Financials for this Owner
Home Financials are based on the most recent Mortgage that was taken out on this home.Purchase Details
Home Financials for this Owner
Home Financials are based on the most recent Mortgage that was taken out on this home.Purchase Details
Home Financials for this Owner
Home Financials are based on the most recent Mortgage that was taken out on this home.Purchase Details
Home Financials for this Owner
Home Financials are based on the most recent Mortgage that was taken out on this home.Purchase Details
Home Financials for this Owner
Home Financials are based on the most recent Mortgage that was taken out on this home.Purchase Details
Home Financials for this Owner
Home Financials are based on the most recent Mortgage that was taken out on this home.Purchase Details
Home Financials for this Owner
Home Financials are based on the most recent Mortgage that was taken out on this home.Similar Homes in the area
Home Values in the Area
Average Home Value in this Area
Purchase History
| Date | Type | Sale Price | Title Company |
|---|---|---|---|
| Grant Deed | $2,725,000 | First American Title | |
| Interfamily Deed Transfer | -- | Fidelity Title Sd | |
| Interfamily Deed Transfer | -- | Fidelity National Title | |
| Grant Deed | $1,575,000 | Title 365 | |
| Interfamily Deed Transfer | -- | Title365 | |
| Interfamily Deed Transfer | -- | None Available | |
| Interfamily Deed Transfer | -- | First American Title Company | |
| Grant Deed | $1,075,000 | Chicago Title |
Mortgage History
| Date | Status | Loan Amount | Loan Type |
|---|---|---|---|
| Open | $375,000 | New Conventional | |
| Open | $2,223,600 | New Conventional | |
| Previous Owner | $522,000 | New Conventional | |
| Previous Owner | $546,250 | New Conventional | |
| Previous Owner | $174,285 | Seller Take Back | |
| Previous Owner | $35,000 | Credit Line Revolving | |
| Previous Owner | $936,000 | New Conventional | |
| Previous Owner | $300,000 | Credit Line Revolving | |
| Previous Owner | $762,000 | Unknown | |
| Previous Owner | $230,000 | Credit Line Revolving | |
| Previous Owner | $775,000 | No Value Available |
Property History
| Date | Event | Price | Change | Sq Ft Price |
|---|---|---|---|---|
| 07/20/2021 07/20/21 | Sold | $2,725,000 | 0.0% | $560 / Sq Ft |
| 06/17/2021 06/17/21 | Pending | -- | -- | -- |
| 06/02/2021 06/02/21 | For Sale | $2,725,000 | +73.0% | $560 / Sq Ft |
| 11/26/2013 11/26/13 | Sold | $1,575,000 | 0.0% | $324 / Sq Ft |
| 10/14/2013 10/14/13 | Pending | -- | -- | -- |
| 09/06/2013 09/06/13 | For Sale | $1,575,000 | -- | $324 / Sq Ft |
Tax History Compared to Growth
Tax History
| Year | Tax Paid | Tax Assessment Tax Assessment Total Assessment is a certain percentage of the fair market value that is determined by local assessors to be the total taxable value of land and additions on the property. | Land | Improvement |
|---|---|---|---|---|
| 2025 | $31,145 | $2,891,791 | $1,485,691 | $1,406,100 |
| 2024 | $31,145 | $2,835,090 | $1,456,560 | $1,378,530 |
| 2023 | $30,334 | $2,779,500 | $1,428,000 | $1,351,500 |
| 2022 | $29,903 | $2,725,000 | $1,400,000 | $1,325,000 |
| 2021 | $19,700 | $1,783,694 | $792,753 | $990,941 |
| 2020 | $19,488 | $1,765,406 | $784,625 | $980,781 |
| 2019 | $19,097 | $1,730,791 | $769,241 | $961,550 |
| 2018 | $18,787 | $1,696,855 | $754,158 | $942,697 |
| 2017 | $194 | $1,663,584 | $739,371 | $924,213 |
| 2016 | $18,138 | $1,630,966 | $724,874 | $906,092 |
| 2015 | $17,931 | $1,606,468 | $713,986 | $892,482 |
| 2014 | $17,624 | $1,575,000 | $700,000 | $875,000 |
Agents Affiliated with this Home
-

Seller's Agent in 2021
James Jam
Berkshire Hathaway HomeService
(858) 459-0501
14 in this area
66 Total Sales
-
A
Buyer's Agent in 2021
Al Samii
A.F.S. Realty & Mortgage
(760) 721-3307
1 in this area
18 Total Sales
-

Seller's Agent in 2013
Matt Battiata
eXp Realty of Southern CA
(760) 390-3895
5 in this area
178 Total Sales
-
R
Buyer's Agent in 2013
Rafael Vargas
Tri-City Real Estate
-

Buyer's Agent in 2013
Megan Luce
Pacific Sotheby's Int'l Realty
(858) 864-8370
110 Total Sales
Map
Source: California Regional Multiple Listing Service (CRMLS)
MLS Number: NDP2106218
APN: 264-151-78
- 0 Calle Rancho Vista Unit 18 250028542
- 3424 Camino Alegre Unit 1
- 3506 Avenida Pantera
- 1093 Rancho Santa fe Rd
- 7992 Paseo Esmerado
- 2815 Santa fe Vista Ct
- 835 Stratford Knoll
- 753 Jacquelene Ct
- 1072 Wiegand St
- 710 Edelweiss Ln
- 2128 Mountain Vista Dr
- 1203 Caminito Graciela
- 858 Summersong Ct
- 1229 Caminito Graciela
- 3055 Brookside Ln
- 3243 Avenida Aragon
- 708 Summersong Ln
- 3113 Camino Del Rancho
- 721 Summersong Ln
- 602 Sereno View Rd
