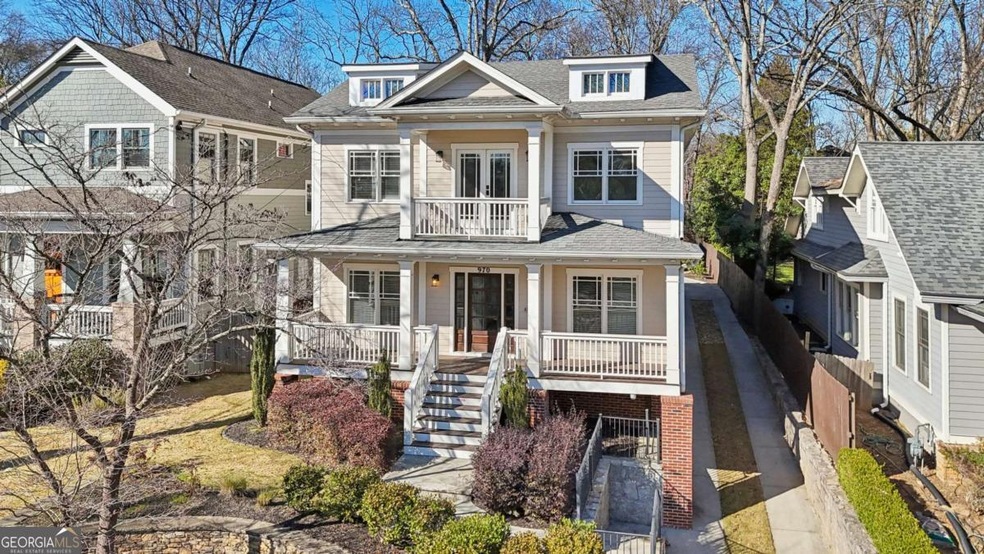Welcome to the height of luxury living in Virginia Highlands. Classic elegance blends with modern style in this historic-style home. Designed for those who appreciate the finest in-town living, this home is situated in one of Atlanta's most desirable neighborhoods. Just a 10-minute walk to the Atlanta Beltline and a mile from Piedmont Park and Ponce City Market. This supreme location is close to top restaurants and cafes, perfect for an urban lifestyle. With five major grocery stores, including Whole Foods and Trader Joe's, just minutes away, convenience is effortless. Or if you prefer to shop farm to table, you can find all organic produce, local meats, breads, and flowers at the Morningside Farmer's Market every Saturday year-round. Living on Drewry Street you'll enjoy the famous annual festivals, like the well-known Porch Fest concert series. Virginia Highlands is truly in the heart of culture and art. Step onto the welcoming front porch and enter the central hall. Here, classic architectural details create a unique living experience. Rich hardwood floors span all three levels, adding to the beauty and flow of this timeless home. To your right, the formal dining room boasts exquisite wainscoting and is complemented by a well-appointed butler's pantry with ample storage - an entertainer's dream. To the left, a versatile space can serve as a formal sitting room, home office, or private guest retreat, complete with an en suite full bathroom featuring luxurious marble tile flooring and shower surround. The chef's kitchen is a statement in both style and function, featuring ceiling-height sage grey cabinetry, an oversized island with premium finishes, and a KitchenAid gas cooktop. The apron-front sink with a sleek gooseneck faucet and an expansive walk-in pantry with custom wood shelving provide both beauty and convenience. An adjacent breakfast room offers an intimate dining experience, while the elegant living room impresses with built-in bookshelves, a wood-burning fireplace with gas starter, and seamless access to the screened back porch with flagstone flooring - creating the perfect setting for refined indoor-outdoor entertaining. Upstairs, you'll find two roomy secondary bedrooms, each with its own full bathroom and expansive closets, providing ultimate privacy and comfort. The lavish primary suite is a sanctuary of sophistication, bathed in natural light and featuring dual walk-in closets. The spa-inspired en suite bath is adorned with marble tile, an oversized shower, double vanities, and a linen closet, with seamless laundry access from both the hall and primary bath. A sunny bonus retreat space with French doors leads to the upper balcony, where panoramic views of Drewry Street and the Atlanta skyline provide a breathtaking backdrop for relaxation. The lower level adds to the home's luxury. It features an extra bedroom or recreation space, a full bath, and an enormous amount of storage. Outside, a detached two-car garage sits just steps from the home, while the partially fenced backyard includes a dedicated storage shed. This home seamlessly blends elegance, function, and an unrivaled location - making it a true masterpiece in Atlanta luxury living.

