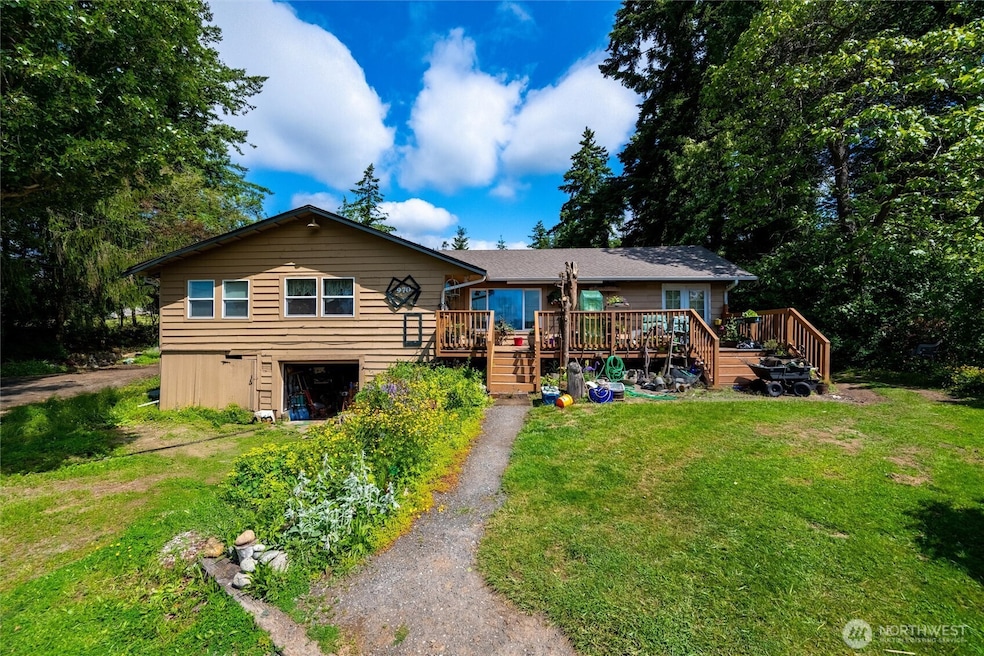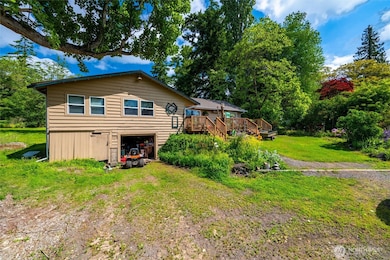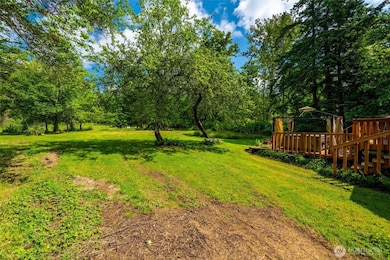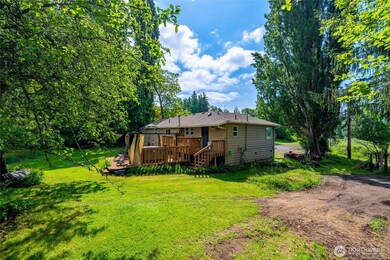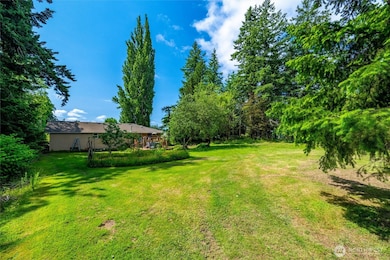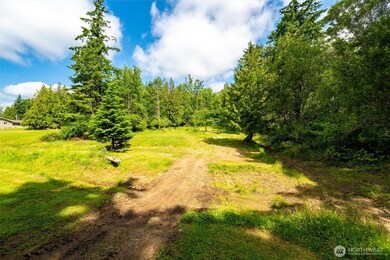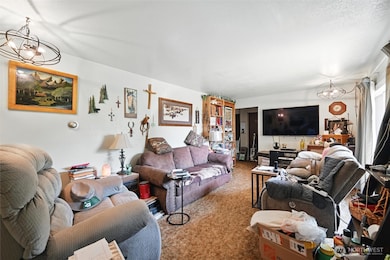970 E Bakerview Rd Bellingham, WA 98226
King Mountain NeighborhoodEstimated payment $5,068/month
Highlights
- 2.35 Acre Lot
- Fruit Trees
- Territorial View
- Squalicum High School Rated A-
- Deck
- No HOA
About This Home
2.35 acres zoned Residential Multiple (RM) within the City of Bellingham. Prime opportunity for potential development with possible easement access or new road to neighboring property, subject to City of Bellingham approval. City water and electricity are connected at the home; natural gas and city sewer are nearby. The land features a mix of level ground and light slopes, and is mostly cleared. Existing 1,358 SF home (3BR, 1.5BA, built in 1943) is on septic and sold as is. Excellent opportunity to support Bellingham’s growing housing needs.
Source: Northwest Multiple Listing Service (NWMLS)
MLS#: 2385927
Home Details
Home Type
- Single Family
Est. Annual Taxes
- $6,236
Year Built
- Built in 2015
Lot Details
- 2.35 Acre Lot
- Partially Fenced Property
- Brush Vegetation
- Level Lot
- Fruit Trees
- Wooded Lot
- Garden
- Value in Land
Parking
- Off-Street Parking
Home Design
- Poured Concrete
- Composition Roof
- Wood Siding
Interior Spaces
- 1,358 Sq Ft Home
- 1-Story Property
- Territorial Views
- Unfinished Basement
Kitchen
- Stove
- Microwave
- Dishwasher
Flooring
- Carpet
- Vinyl
Bedrooms and Bathrooms
- 3 Main Level Bedrooms
- Bathroom on Main Level
Laundry
- Dryer
- Washer
Outdoor Features
- Deck
Schools
- Cordata Elementary School
- Whatcom Mid Middle School
- Squalicum High School
Utilities
- High Efficiency Heating System
- Septic Tank
- High Speed Internet
Community Details
- No Home Owners Association
- Bakerview Subdivision
Listing and Financial Details
- Assessor Parcel Number 3803073610620000
Map
Home Values in the Area
Average Home Value in this Area
Tax History
| Year | Tax Paid | Tax Assessment Tax Assessment Total Assessment is a certain percentage of the fair market value that is determined by local assessors to be the total taxable value of land and additions on the property. | Land | Improvement |
|---|---|---|---|---|
| 2025 | $6,236 | $732,460 | $431,838 | $300,622 |
| 2024 | $5,797 | $759,031 | $447,503 | $311,528 |
| 2023 | $5,797 | $741,967 | $437,443 | $304,524 |
| 2022 | $4,415 | $575,168 | $339,103 | $236,065 |
| 2021 | $3,293 | $475,345 | $280,250 | $195,095 |
| 2020 | $3,278 | $334,597 | $156,783 | $177,814 |
| 2019 | $3,045 | $318,664 | $149,317 | $169,347 |
| 2018 | $3,287 | $295,999 | $138,697 | $157,302 |
| 2017 | $2,707 | $273,335 | $128,077 | $145,258 |
| 2016 | $2,513 | $234,805 | $110,023 | $124,782 |
| 2015 | $2,540 | $226,646 | $106,200 | $120,446 |
| 2014 | -- | $0 | $0 | $0 |
| 2013 | -- | $0 | $0 | $0 |
Property History
| Date | Event | Price | List to Sale | Price per Sq Ft |
|---|---|---|---|---|
| 02/03/2026 02/03/26 | For Sale | $875,000 | 0.0% | $644 / Sq Ft |
| 11/21/2025 11/21/25 | Pending | -- | -- | -- |
| 06/30/2025 06/30/25 | Price Changed | $875,000 | -10.3% | $644 / Sq Ft |
| 06/03/2025 06/03/25 | For Sale | $975,000 | -- | $718 / Sq Ft |
Purchase History
| Date | Type | Sale Price | Title Company |
|---|---|---|---|
| Interfamily Deed Transfer | -- | Chicago Title Insurance | |
| Interfamily Deed Transfer | -- | -- |
Mortgage History
| Date | Status | Loan Amount | Loan Type |
|---|---|---|---|
| Closed | $105,000 | New Conventional |
Source: Northwest Multiple Listing Service (NWMLS)
MLS Number: 2385927
APN: 380307-361062-0000
- 290 Prince Ave
- 246 Prince Ave Unit 202
- 4268 Creston Way
- 4260 Creston Way
- 620 Telegraph Rd
- 570 Creston Way
- 4300 Creston Way
- 4302 Creston Way
- 4304 Creston Way
- 4417 Blackstone Way
- 4421 Blackstone Way
- 4425 Blackstone Way
- 4355 Gooding Ave
- 3993 Gentlebrook Ln Unit 4
- 3802 James St Unit 24
- 3802 James St Unit 82
- 3729 Meridian St
- 4506 Meridian St
- 259 W Bakerview Rd Unit C102
- 259 W Bakerview Rd Unit C203
- 256 Prince Ave
- 541-549 E Kellogg Rd
- 352 E Bakerview Rd
- 196 E Kellogg Rd
- 200 Tull Place
- 3930 Affinity Ln
- 418 W Bakerview Rd
- 425 W Stuart Rd
- 420 W Stuart Rd
- 430 W Stuart Rd
- 1809 E Sunset Dr
- 3928 Northwest Ave
- 3408-3412 Northwest Ave
- 2001 E Sunset Dr
- 4355 Fuchsia Dr
- 2605 W Maplewood Ave
- 3126 Racine St
- 4226-4268 Cameo Ln
- 2314 Weatherby Way
- 4233 Traverse Dr
