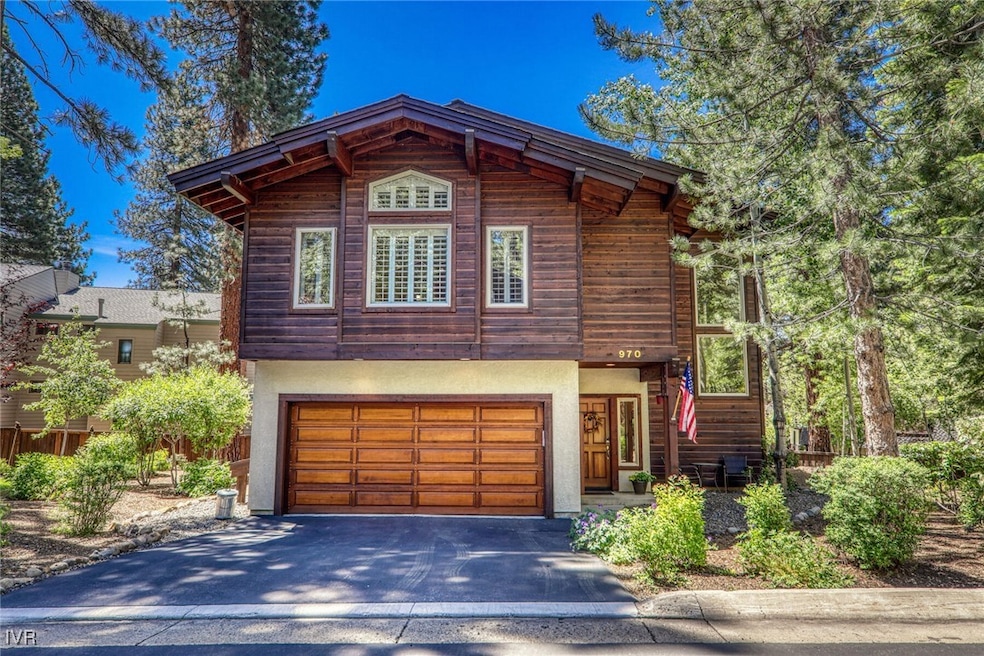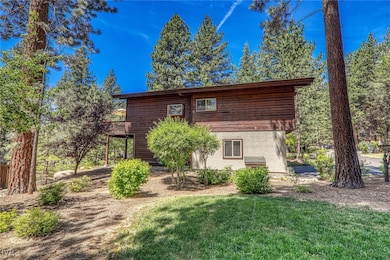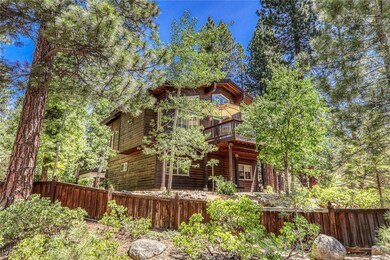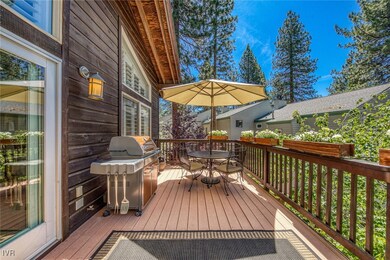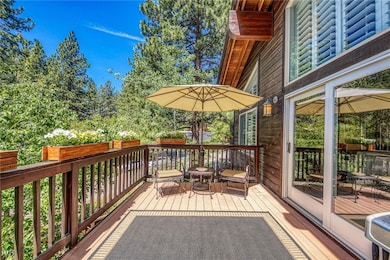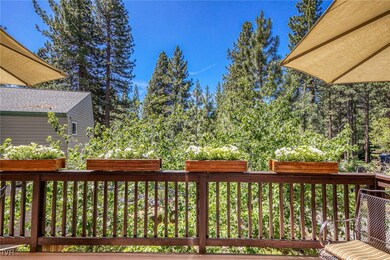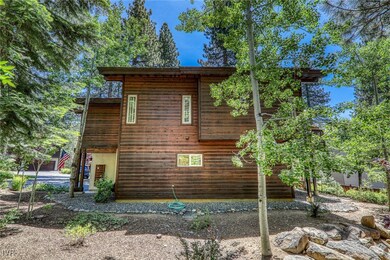
970 Fairway View Ct Unit 5 Incline Village, NV 89451
Estimated payment $13,080/month
Highlights
- View of Trees or Woods
- Deck
- Cathedral Ceiling
- Incline High School Rated A-
- Adjacent to Greenbelt
- Traditional Architecture
About This Home
Welcome to a Conte built 'Signature' home in a delightful private setting of 5 homes only! Fairway View Ct. is a gated community a short distance from the Championship Golf Course. This special home is freestanding with a short driveway into a 2 car garage. Enter into a hallway of rich hued slate flooring leading to 2 bedrooms, 1 bath & laundry room. The stairway takes you up to the main living area, master bedroom/bath, half bath & kitchen. Enjoy an open 'great room' concept of vaulted beam ceilings, tons of light from south facing windows, & the dramatic warmth of floor to ceiling wood cabinetry framing a beautiful granite gas log fireplace. The kitchen has a lovely practical design with beautiful slab granite counters matching the granite fireplace to create a flow of warmth & elegance. Pluses: Plantation shutters, ceiling fans & much more. An ultimate is the over large Trex deck perfect for morning coffee & evening cocktails! Dreaming of a perfect retreat? Dream no more!
Listing Agent
Coldwell Banker Select Brokerage Phone: 775-220-1378 License #BS.5345 Listed on: 06/30/2025

Property Details
Home Type
- Multi-Family
Est. Annual Taxes
- $6,455
Year Built
- Built in 1998
Lot Details
- 2,178 Sq Ft Lot
- Adjacent to Greenbelt
- Cul-De-Sac
- Northeast Facing Home
- Landscaped
- Corner Lot
- Level Lot
- Open Lot
- Irrigation
HOA Fees
- $450 Monthly HOA Fees
Parking
- 2 Car Garage
- Garage Door Opener
- Open Parking
Property Views
- Woods
- Park or Greenbelt
Home Design
- Traditional Architecture
- Frame Construction
- Pitched Roof
- Composition Roof
Interior Spaces
- 2,166 Sq Ft Home
- 2-Story Property
- Bookcases
- Beamed Ceilings
- Cathedral Ceiling
- Track Lighting
- Gas Log Fireplace
- Plantation Shutters
- Great Room
- Living Room with Fireplace
- Combination Kitchen and Living
- Dining Room
- Utility Room
- Fire and Smoke Detector
Kitchen
- Breakfast Bar
- Electric Oven
- Gas Range
- Microwave
- Dishwasher
- Marble Countertops
- Granite Countertops
- Disposal
Flooring
- Partially Carpeted
- Tile
- Slate Flooring
Bedrooms and Bathrooms
- 3 Bedrooms
- Primary Bedroom on Main
- Walk-In Closet
Laundry
- Laundry in Hall
- Dryer
- Washer
Outdoor Features
- Deck
Utilities
- Heating System Uses Gas
- Heating System Uses Natural Gas
- Baseboard Heating
- Hot Water Heating System
- Tankless Water Heater
- Cable TV Available
Community Details
- Association fees include common area maintenance, insurance, ground maintenance, maintenance structure, sewer, snow removal, trash, water
- Fairway View Ct, HOA, Phone Number (775) 831-2919
Listing and Financial Details
- Assessor Parcel Number 131-440-01
Map
Home Values in the Area
Average Home Value in this Area
Tax History
| Year | Tax Paid | Tax Assessment Tax Assessment Total Assessment is a certain percentage of the fair market value that is determined by local assessors to be the total taxable value of land and additions on the property. | Land | Improvement |
|---|---|---|---|---|
| 2025 | $6,455 | $286,997 | $151,690 | $135,307 |
| 2024 | $6,455 | $268,536 | $131,915 | $136,621 |
| 2023 | $4,829 | $261,614 | $131,915 | $129,700 |
| 2022 | $6,441 | $216,491 | $101,465 | $115,026 |
| 2021 | $6,276 | $176,432 | $63,140 | $113,292 |
| 2020 | $6,164 | $175,346 | $63,140 | $112,206 |
| 2019 | $6,009 | $164,962 | $56,735 | $108,227 |
| 2018 | $5,858 | $151,827 | $46,515 | $105,312 |
| 2017 | $5,712 | $150,944 | $46,165 | $104,779 |
| 2016 | $5,588 | $144,543 | $37,240 | $107,303 |
| 2015 | $5,578 | $137,383 | $35,560 | $101,823 |
| 2014 | $5,507 | $139,852 | $35,560 | $104,292 |
| 2013 | -- | $132,019 | $28,455 | $103,564 |
Property History
| Date | Event | Price | Change | Sq Ft Price |
|---|---|---|---|---|
| 06/30/2025 06/30/25 | For Sale | $2,200,000 | -- | $1,016 / Sq Ft |
Purchase History
| Date | Type | Sale Price | Title Company |
|---|---|---|---|
| Quit Claim Deed | -- | None Listed On Document | |
| Interfamily Deed Transfer | -- | First Centennial Reno | |
| Bargain Sale Deed | $770,000 | Stewart Title Of Northern Nv | |
| Bargain Sale Deed | $700,000 | Stewart Title Northern Nevad | |
| Bargain Sale Deed | $419,000 | Stewart Title Company | |
| Interfamily Deed Transfer | -- | Stewart Title Company |
Mortgage History
| Date | Status | Loan Amount | Loan Type |
|---|---|---|---|
| Previous Owner | $200,000 | New Conventional | |
| Previous Owner | $350,000 | New Conventional | |
| Previous Owner | $200,000 | Credit Line Revolving | |
| Previous Owner | $616,000 | Negative Amortization | |
| Previous Owner | $514,600 | Unknown | |
| Previous Owner | $525,000 | No Value Available |
Similar Homes in Incline Village, NV
Source: Incline Village REALTORS®
MLS Number: 1018296
APN: 131-440-01
- 948 Harold Dr Unit 15
- 948 Harold Dr Unit 14
- 970 Fairway View Ct Unit 5
- 971 Fairway Blvd Unit 13
- 929 Northwood Blvd Unit 143
- 929 Northwood Blvd Unit 104
- 929 Northwood Blvd Unit 52
- 929 Northwood Blvd Unit 68
- 929 Northwood Blvd Unit 57
- 929 Northwood Blvd Unit 110
- 960 4th Green Dr
- 908 Harold Dr Unit 23
- 908 Harold Dr Unit 38
- 908 Harold Dr Unit 18
- 947 Tahoe Blvd Unit 206
- 425 Second Tee Dr
- 517 Driver Way
- 533 Driver Way
- 565 Country Club Dr
- 893 Donna Dr
