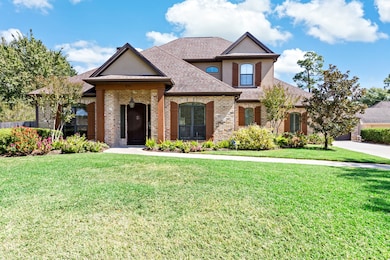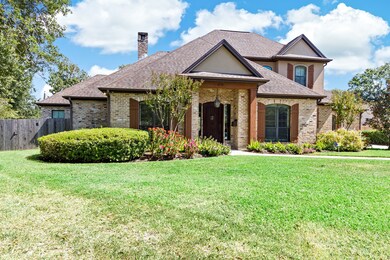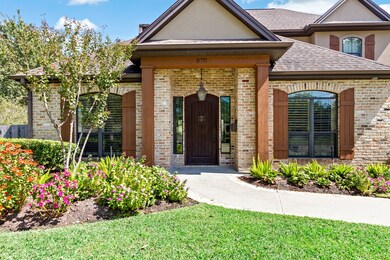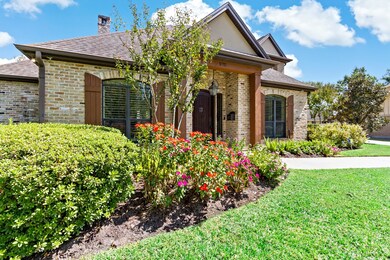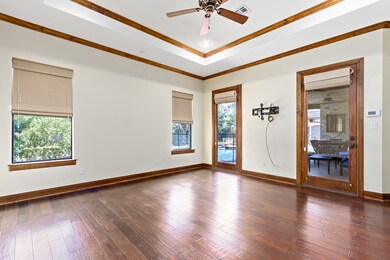
970 Hibiscus Cir Beaumont, TX 77706
South CANA NeighborhoodHighlights
- In Ground Pool
- Breakfast Room
- Cul-De-Sac
- Hydromassage or Jetted Bathtub
- 3 Car Detached Garage
- Butlers Pantry
About This Home
As of January 2023Simply beautiful home on Hibiscus! Upon entering, you will see a fabulous view of the pool and large back yard. You will love the brick archway between the living and kitchen. The kitchen is so spacious and has granite, double ovens, 5 burner gas cook top, breakfast bar, butlers pantry and is open to a bar area and keeping room or breakfast room. The primary suite is fabulous as well with large walk in shower, air jetted tub, double sinks and large closet. Living area has a gas log fireplace surrounded with built ins. Downstairs you will also find a bedroom with full bath in addition to primary suite. Upstairs has two bedrooms and each has a full bath. Cute mudroom area is by the back door as well as a half bath. Utility room is a dream. Home is located in a cul-de-sac with large backyard, outdoor fire place and deck area. Don't forget the generator! So many wonderful features!
Home Details
Home Type
- Single Family
Est. Annual Taxes
- $14,319
Year Built
- Built in 2010
Lot Details
- 0.28 Acre Lot
- Cul-De-Sac
Parking
- 3 Car Detached Garage
Home Design
- Brick Exterior Construction
- Slab Foundation
- Composition Roof
Interior Spaces
- 3,755 Sq Ft Home
- 1.5-Story Property
- Gas Log Fireplace
- Living Room
- Breakfast Room
- Dining Room
- Utility Room
- Washer and Electric Dryer Hookup
Kitchen
- Breakfast Bar
- Butlers Pantry
- Gas Cooktop
- Microwave
- Dishwasher
- Kitchen Island
- Disposal
Bedrooms and Bathrooms
- 4 Bedrooms
- Double Vanity
- Hydromassage or Jetted Bathtub
- Separate Shower
Pool
- In Ground Pool
- Gunite Pool
Schools
- Curtis Elementary School
- Marshall Middle School
- West Brook High School
Utilities
- Central Heating and Cooling System
- Heating System Uses Gas
Community Details
- Whispering Pines Subdivision
Ownership History
Purchase Details
Home Financials for this Owner
Home Financials are based on the most recent Mortgage that was taken out on this home.Purchase Details
Home Financials for this Owner
Home Financials are based on the most recent Mortgage that was taken out on this home.Similar Homes in the area
Home Values in the Area
Average Home Value in this Area
Purchase History
| Date | Type | Sale Price | Title Company |
|---|---|---|---|
| Deed | -- | Stewart Title | |
| Vendors Lien | -- | None Available |
Mortgage History
| Date | Status | Loan Amount | Loan Type |
|---|---|---|---|
| Open | $448,000 | New Conventional | |
| Previous Owner | $521,500 | New Conventional | |
| Previous Owner | $97,145 | Stand Alone Refi Refinance Of Original Loan |
Property History
| Date | Event | Price | Change | Sq Ft Price |
|---|---|---|---|---|
| 07/15/2025 07/15/25 | For Sale | $575,000 | +0.9% | $153 / Sq Ft |
| 01/31/2023 01/31/23 | Sold | -- | -- | -- |
| 01/19/2023 01/19/23 | Pending | -- | -- | -- |
| 01/13/2023 01/13/23 | For Sale | $569,900 | -- | $152 / Sq Ft |
Tax History Compared to Growth
Tax History
| Year | Tax Paid | Tax Assessment Tax Assessment Total Assessment is a certain percentage of the fair market value that is determined by local assessors to be the total taxable value of land and additions on the property. | Land | Improvement |
|---|---|---|---|---|
| 2023 | $12,726 | $547,903 | $14,523 | $533,380 |
| 2022 | $14,319 | $547,903 | $14,523 | $533,380 |
| 2021 | $14,246 | $524,713 | $14,523 | $510,190 |
| 2020 | $10,170 | $517,004 | $14,523 | $502,481 |
| 2019 | $9,253 | $372,270 | $14,520 | $357,750 |
| 2018 | $9,068 | $356,010 | $14,520 | $341,490 |
| 2017 | $9,782 | $356,010 | $14,520 | $341,490 |
| 2016 | $9,789 | $356,010 | $14,520 | $341,490 |
| 2015 | $9,690 | $373,990 | $14,520 | $359,470 |
| 2014 | $9,690 | $353,060 | $14,520 | $338,540 |
Agents Affiliated with this Home
-
JAMIE HANSON
J
Seller's Agent in 2025
JAMIE HANSON
Property Pros Real Estate & Co -- 9014869
(336) 362-7638
4 Total Sales
-
Dana Johnson

Seller's Agent in 2023
Dana Johnson
RE/MAX
(409) 351-2103
17 in this area
374 Total Sales
-
Melissa Jenny

Buyer's Agent in 2023
Melissa Jenny
JLA Realty
(409) 504-6746
1 in this area
129 Total Sales
Map
Source: Houston Association of REALTORS®
MLS Number: 37668011
APN: 070150-000-001500-00000
- 5855 Gladys Ave
- 1410 Infinity Ln
- 1385 Howell St
- 6075 Ventura Ln
- 5990 N Circuit Dr
- 975 Larkspur Ln
- 1340 Fenwick Cir
- 1535 Infinity Ln
- 1210 Nottingham Ln
- 1490 Futura St
- 1385 Fenwick Cir
- 1550 Belvedere Dr
- 5690 Frost St
- 980 Evergreen Ln
- 970 Evergreen Ln
- 735 Belvedere Dr
- 4910 Gladys Ave
- 5795 Clinton St
- 6215 Wilchester Ln
- 5520 N Circuit Dr

