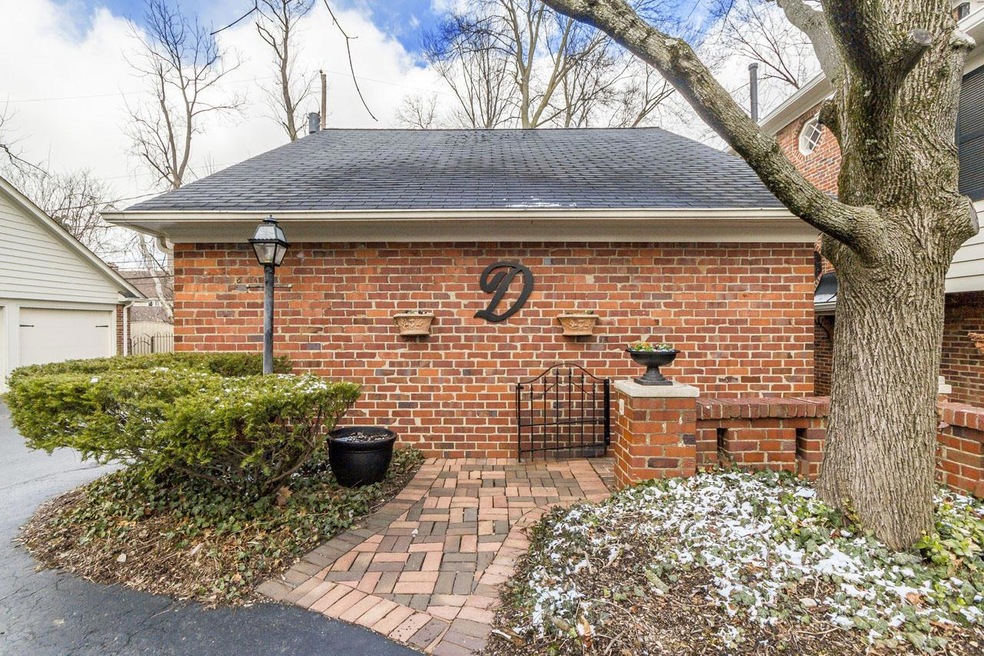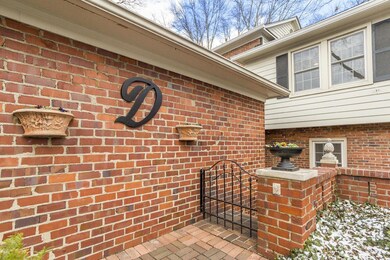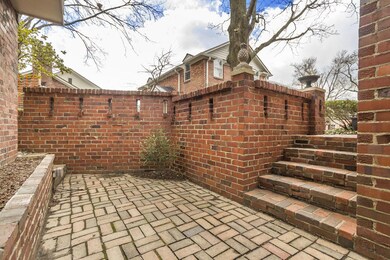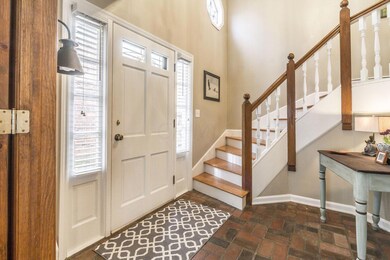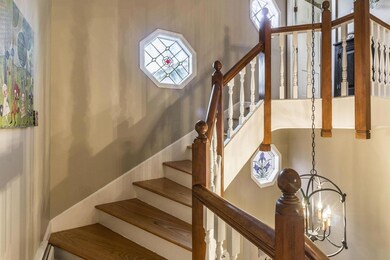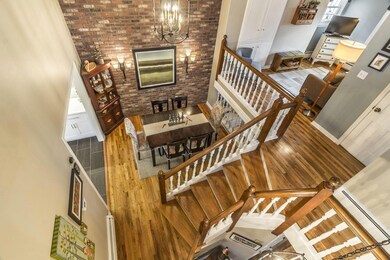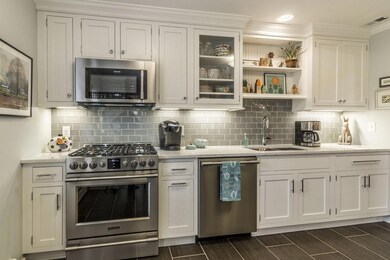
970 High St Unit D1 Worthington, OH 43085
Highlights
- Loft
- End Unit
- 2 Car Detached Garage
- Wilson Hill Elementary School Rated A-
- Fenced Yard
- Patio
About This Home
As of April 2017Unique and sophisticated is this chic ''Old World Charm'' condo, reminiscent of a totally remodeled Victorian Village home with solid red brick exterior, brick patios at front and back entrances in desirable Toll Gate Square. Hardwood floors throughout, stunning wrought iron light fixtures, dramatic 2-story exposed red brick wall in dining room, Chef's Kitchen with $40,000 in retail upgrades including the bathrooms. Kitchen has quartz counters and subway tiles, Stainless Steel professional series appliances. Great Room with Brick Fireplace and Parquet floors, Owners' Suite with walk-in closet and private bath, unit has 2 separate garages, unique for Toll Gate, minutes in walking distance to downtown Worthington. A golden opportunity awaits you!
Last Agent to Sell the Property
Marc Van Steyn
RE/MAX Premier Choice Listed on: 03/15/2017
Property Details
Home Type
- Condominium
Est. Annual Taxes
- $4,619
Year Built
- Built in 1964
Lot Details
- End Unit
- 1 Common Wall
- Fenced Yard
- Fenced
HOA Fees
- $334 Monthly HOA Fees
Parking
- 2 Car Detached Garage
Home Design
- Split Level Home
- Quad-Level Property
- Brick Exterior Construction
- Block Foundation
- Wood Siding
Interior Spaces
- 1,792 Sq Ft Home
- Wood Burning Fireplace
- Insulated Windows
- Family Room
- Loft
- Laundry on main level
Kitchen
- Gas Range
- Microwave
- Dishwasher
Flooring
- Ceramic Tile
- Vinyl
Bedrooms and Bathrooms
- 2 Bedrooms
Outdoor Features
- Patio
Utilities
- Central Air
- Heating System Uses Gas
- Radiant Heating System
- Hot Water Heating System
Listing and Financial Details
- Home warranty included in the sale of the property
- Assessor Parcel Number 100-004098
Community Details
Overview
- Association fees include lawn care, insurance, sewer, trash, water, snow removal
- Association Phone (614) 402-1958
- Cindy Mild HOA
- On-Site Maintenance
Recreation
- Snow Removal
Similar Homes in Worthington, OH
Home Values in the Area
Average Home Value in this Area
Property History
| Date | Event | Price | Change | Sq Ft Price |
|---|---|---|---|---|
| 04/26/2017 04/26/17 | Sold | $275,400 | +2.0% | $154 / Sq Ft |
| 03/27/2017 03/27/17 | Pending | -- | -- | -- |
| 03/15/2017 03/15/17 | For Sale | $269,900 | +48.3% | $151 / Sq Ft |
| 03/20/2013 03/20/13 | Sold | $182,000 | 0.0% | $101 / Sq Ft |
| 03/20/2013 03/20/13 | For Sale | $182,000 | +12.6% | $101 / Sq Ft |
| 03/15/2013 03/15/13 | Sold | $161,700 | +1.1% | $90 / Sq Ft |
| 02/13/2013 02/13/13 | Pending | -- | -- | -- |
| 02/08/2013 02/08/13 | For Sale | $159,900 | -- | $89 / Sq Ft |
Tax History Compared to Growth
Agents Affiliated with this Home
-
M
Seller's Agent in 2017
Marc Van Steyn
RE/MAX
-
A. Anne DeVoe

Buyer's Agent in 2017
A. Anne DeVoe
Coldwell Banker Realty
(614) 579-5713
135 Total Sales
-
Alex Macke

Seller's Agent in 2013
Alex Macke
Carriage Trade Realty, Inc.
(614) 218-4419
88 Total Sales
-
L
Seller's Agent in 2013
Lynn Singh
RE/MAX
-
Jo-Anne LaBuda

Buyer's Agent in 2013
Jo-Anne LaBuda
Keller Williams Capital Ptnrs
(614) 431-9111
28 in this area
262 Total Sales
-
Brent Miller

Buyer's Agent in 2013
Brent Miller
Hart Real Estate Agency LLC
(614) 296-2439
52 Total Sales
Map
Source: Columbus and Central Ohio Regional MLS
MLS Number: 217007513
APN: 100-004098
- 91 Glen Dr
- 260 E Clearview Ave
- 187 E Dublin Granville Rd
- 361 E Stafford Ave
- 454 Ridgedale Dr N
- 6750 Schreiner St E
- 334 E Dublin Granville Rd
- 6777 Hayhurst St
- 518 E Clearview Ave
- 670 Greenwich St
- 455 Longfellow Ave
- 230 E South St
- 357 W Dublin Granville Rd
- 5935 N High St Unit 202
- 114 Highland Ave
- 220 Hardy Way
- 366 W South St
- 127 Saint Michelle St Unit 35-B
- 5877 Olentangy Blvd
- 515 Haymore Ave N
