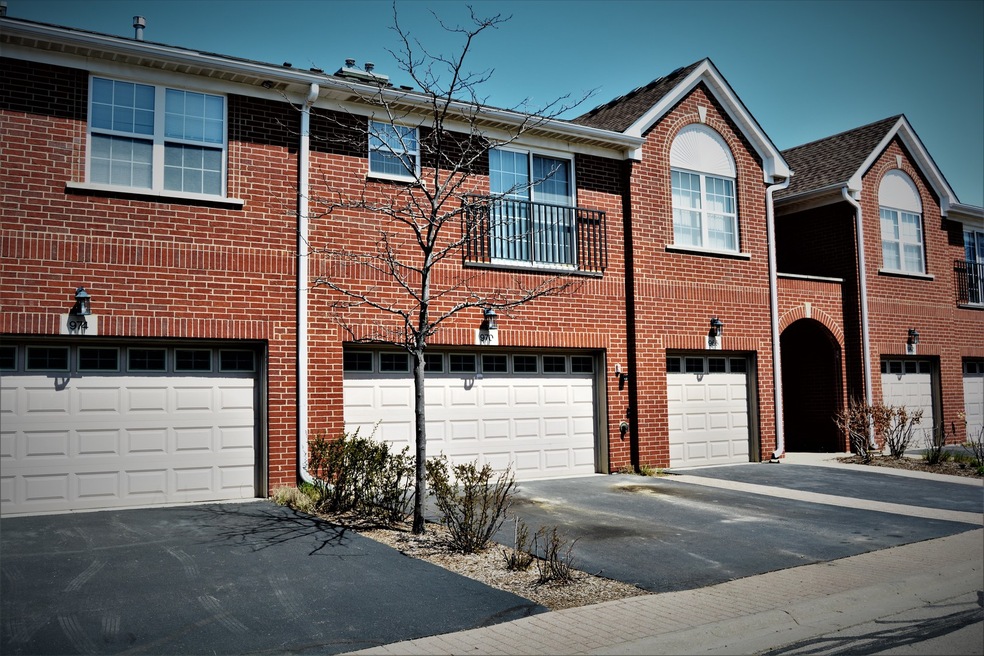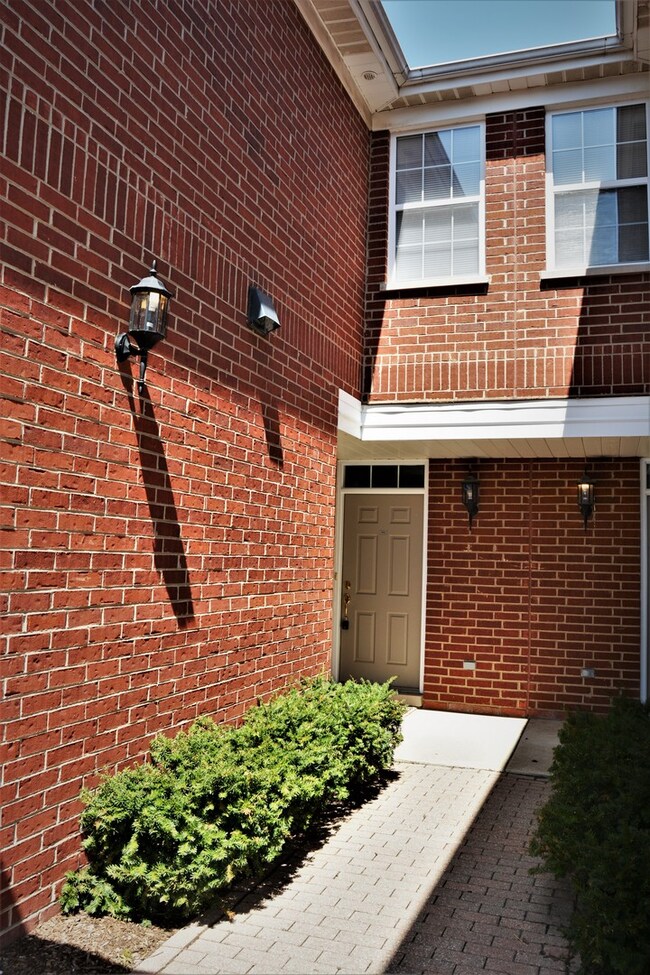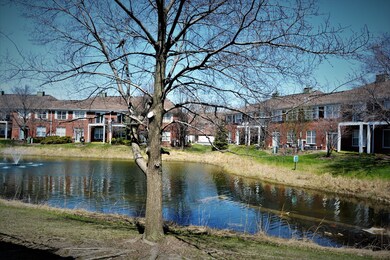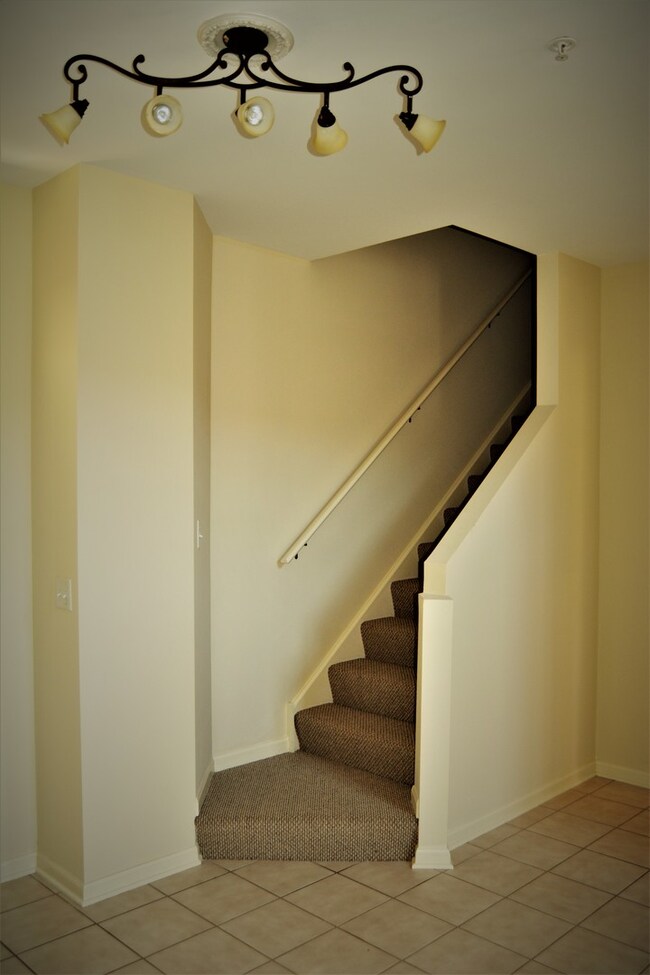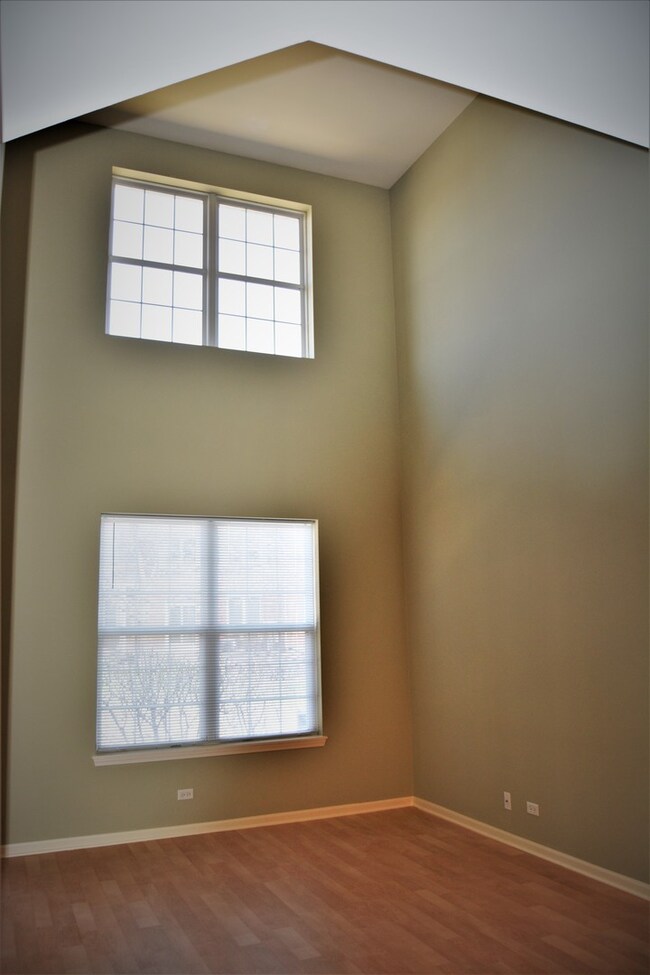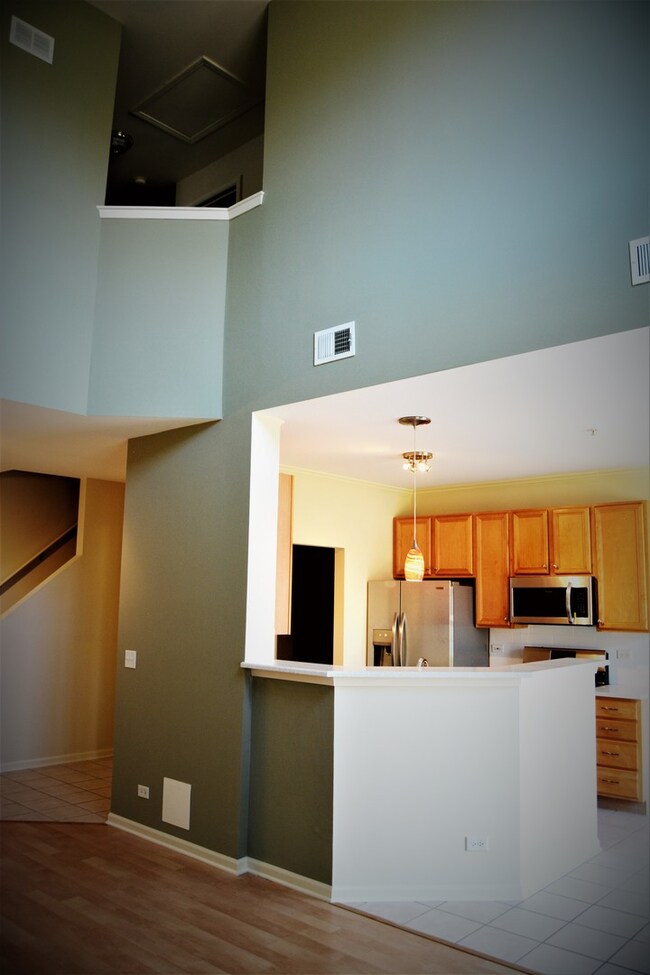
970 Kensington Dr Unit 16B2 Northbrook, IL 60062
Highlights
- Vaulted Ceiling
- Wood Flooring
- Attached Garage
- Wescott Elementary School Rated A
- Stainless Steel Appliances
- Garage ceiling height seven feet or more
About This Home
As of April 2023GREAT TOWNHOUSE LOCATED IN THE HEART OF NORTHBROOK! TWO STORY LIVING ROOM OVERLOOKING POND AND FOUNTAIN. MASTER SUITE ON THE FIRST FLOOR. NINE FOOT CEILING AND LAMINATE FLOORING THROUGHOUT FIRST FLOOR. KITCHEN WITH SS APPLIANCES AND QUARTZ COUNTERTOPS. ATTACHED 2 CAR GARAGE. GREAT LOCATION, CLOSE TO EVERYTHING. EXCEPTIONAL SCHOOLS.
Last Agent to Sell the Property
Forma Prima, Inc License #471016095 Listed on: 04/29/2018
Property Details
Home Type
- Condominium
Est. Annual Taxes
- $5,676
Year Built | Renovated
- 2002 | 2018
HOA Fees
- $328 per month
Parking
- Attached Garage
- Garage ceiling height seven feet or more
- Garage Transmitter
- Garage Door Opener
- Brick Driveway
- Parking Included in Price
Home Design
- Brick Exterior Construction
- Slab Foundation
Interior Spaces
- Primary Bathroom is a Full Bathroom
- Vaulted Ceiling
- Wood Flooring
Kitchen
- Oven or Range
- Microwave
- Dishwasher
- Stainless Steel Appliances
- Disposal
Laundry
- Dryer
- Washer
Utilities
- Forced Air Heating and Cooling System
- Heating System Uses Gas
- Lake Michigan Water
Community Details
- Pets Allowed
Ownership History
Purchase Details
Home Financials for this Owner
Home Financials are based on the most recent Mortgage that was taken out on this home.Purchase Details
Home Financials for this Owner
Home Financials are based on the most recent Mortgage that was taken out on this home.Purchase Details
Home Financials for this Owner
Home Financials are based on the most recent Mortgage that was taken out on this home.Purchase Details
Home Financials for this Owner
Home Financials are based on the most recent Mortgage that was taken out on this home.Similar Homes in the area
Home Values in the Area
Average Home Value in this Area
Purchase History
| Date | Type | Sale Price | Title Company |
|---|---|---|---|
| Warranty Deed | $410,000 | None Listed On Document | |
| Warranty Deed | $337,000 | Chicago Title | |
| Warranty Deed | $375,000 | None Available | |
| Interfamily Deed Transfer | -- | Chicago Title Insurance Comp |
Mortgage History
| Date | Status | Loan Amount | Loan Type |
|---|---|---|---|
| Previous Owner | $287,000 | New Conventional | |
| Previous Owner | $300,000 | Unknown | |
| Previous Owner | $37,500 | Credit Line Revolving | |
| Previous Owner | $307,000 | Unknown | |
| Previous Owner | $25,000 | Credit Line Revolving | |
| Previous Owner | $307,000 | Unknown | |
| Previous Owner | $306,000 | Fannie Mae Freddie Mac | |
| Previous Owner | $25,000 | Credit Line Revolving | |
| Previous Owner | $300,000 | Fannie Mae Freddie Mac | |
| Previous Owner | $25,000 | Credit Line Revolving | |
| Previous Owner | $298,000 | Unknown | |
| Previous Owner | $25,000 | Credit Line Revolving | |
| Previous Owner | $296,800 | Unknown | |
| Previous Owner | $37,000 | Credit Line Revolving | |
| Previous Owner | $322,500 | Unknown | |
| Previous Owner | $322,700 | Unknown |
Property History
| Date | Event | Price | Change | Sq Ft Price |
|---|---|---|---|---|
| 04/06/2023 04/06/23 | Sold | $410,000 | -3.5% | $241 / Sq Ft |
| 03/10/2023 03/10/23 | Pending | -- | -- | -- |
| 01/13/2023 01/13/23 | Price Changed | $425,000 | -2.3% | $250 / Sq Ft |
| 12/01/2022 12/01/22 | For Sale | $435,000 | 0.0% | $256 / Sq Ft |
| 11/14/2022 11/14/22 | Pending | -- | -- | -- |
| 08/01/2022 08/01/22 | Price Changed | $435,000 | -4.0% | $256 / Sq Ft |
| 07/13/2022 07/13/22 | For Sale | $453,000 | 0.0% | $266 / Sq Ft |
| 08/15/2018 08/15/18 | Rented | $2,500 | 0.0% | -- |
| 08/06/2018 08/06/18 | Under Contract | -- | -- | -- |
| 08/02/2018 08/02/18 | For Rent | $2,500 | 0.0% | -- |
| 08/01/2018 08/01/18 | Sold | $337,000 | -5.1% | -- |
| 07/12/2018 07/12/18 | Pending | -- | -- | -- |
| 06/03/2018 06/03/18 | Price Changed | $355,000 | -1.1% | -- |
| 04/29/2018 04/29/18 | For Sale | $359,000 | -- | -- |
Tax History Compared to Growth
Tax History
| Year | Tax Paid | Tax Assessment Tax Assessment Total Assessment is a certain percentage of the fair market value that is determined by local assessors to be the total taxable value of land and additions on the property. | Land | Improvement |
|---|---|---|---|---|
| 2024 | $5,676 | $24,685 | $4,140 | $20,545 |
| 2023 | $5,676 | $24,685 | $4,140 | $20,545 |
| 2022 | $5,676 | $24,685 | $4,140 | $20,545 |
| 2021 | $4,171 | $16,060 | $4,243 | $11,817 |
| 2020 | $4,130 | $16,060 | $4,243 | $11,817 |
| 2019 | $3,617 | $16,060 | $4,243 | $11,817 |
| 2018 | $3,794 | $15,543 | $3,726 | $11,817 |
| 2017 | $3,716 | $15,543 | $3,726 | $11,817 |
| 2016 | $3,343 | $15,543 | $3,726 | $11,817 |
| 2015 | $3,598 | $15,025 | $3,208 | $11,817 |
| 2014 | $3,508 | $15,025 | $3,208 | $11,817 |
| 2013 | $3,463 | $15,025 | $3,208 | $11,817 |
Agents Affiliated with this Home
-
Ming Dou

Seller's Agent in 2023
Ming Dou
Wepro Realty Corp
(773) 999-2688
4 in this area
16 Total Sales
-
Audra Casey

Buyer's Agent in 2023
Audra Casey
@ Properties
(847) 208-8779
73 in this area
123 Total Sales
-
Dora Yen
D
Seller's Agent in 2018
Dora Yen
Realty 8 Inc.
(847) 730-8800
4 in this area
25 Total Sales
-
Irina Kameristy
I
Seller's Agent in 2018
Irina Kameristy
Forma Prima, Inc
(847) 883-0008
14 Total Sales
-
Richard Yen
R
Seller Co-Listing Agent in 2018
Richard Yen
Realty 8 Inc.
(847) 707-0858
3 in this area
16 Total Sales
-
Steve Koller
S
Buyer's Agent in 2018
Steve Koller
Koller & Associates, L.L.C
(773) 406-8035
17 Total Sales
Map
Source: Midwest Real Estate Data (MRED)
MLS Number: MRD09932435
APN: 04-23-107-005-4149
- 955 Kensington Dr Unit 8B1
- 1112 Kensington Dr Unit 1
- 2365 Waukegan Rd Unit 2C
- 2220 Founders Dr Unit 215
- 2220 Founders Dr Unit 323
- 2220 Founders Dr Unit 103
- 2220 Founders Dr Unit 210
- 2220 Founders Dr Unit 116
- 2220 Founders Dr Unit 308
- 2220 Founders Dr Unit 314
- 1147 Morgan St
- 2150 Founders Dr Unit 247
- 2150 Founders Dr Unit P110
- 2150 Founders Dr Unit P109
- 2150 Founders Dr Unit P108
- 2150 Founders Dr Unit P107
- 2150 Founders Dr Unit P106
- 2150 Founders Dr Unit 234
- 2140 Washington Dr
- 2700 Summit Dr Unit 307
