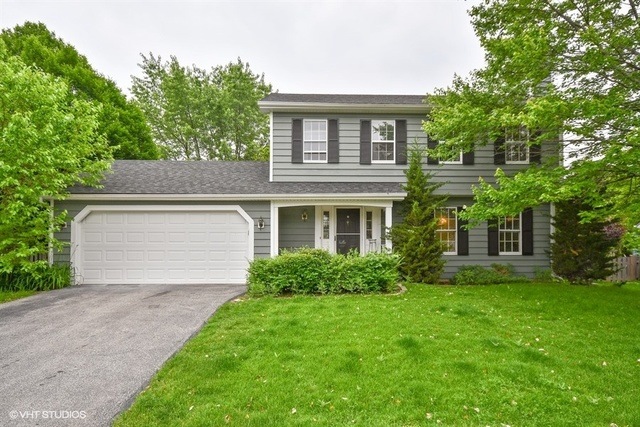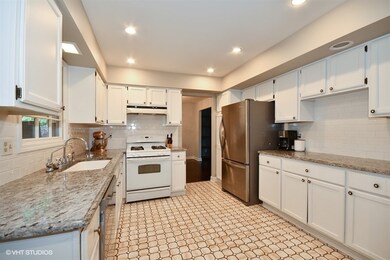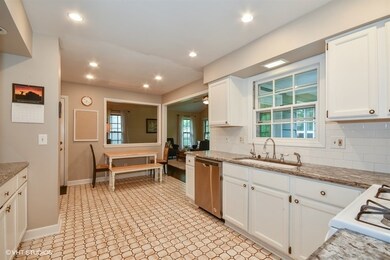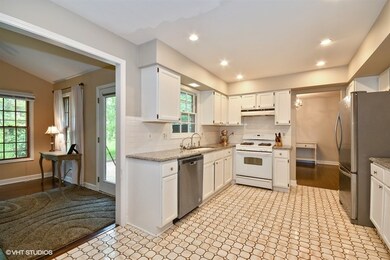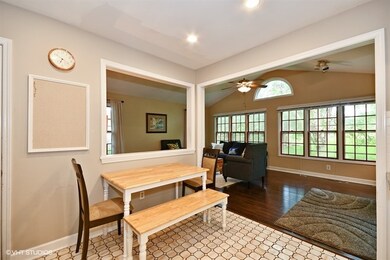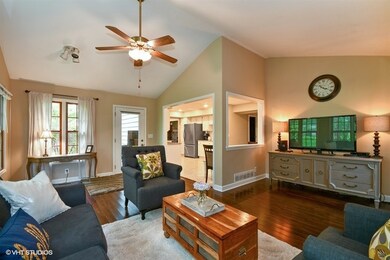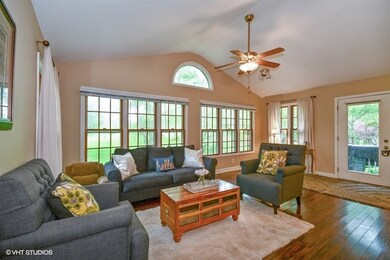
970 Lewis Rd Geneva, IL 60134
Southwest Geneva NeighborhoodEstimated Value: $424,000 - $460,000
Highlights
- Colonial Architecture
- Landscaped Professionally
- Vaulted Ceiling
- Williamsburg Elementary School Rated A-
- Recreation Room
- Wood Flooring
About This Home
As of March 2019Updated Colonial on a huge rare 4/10 acre fenced lot in Randall Square! Home just had all new carpet put in throughout and had the whole interior painted. Living room w/custom floor to ceiling fireplace...A rare 270 sq foot addition vaulted ceiling family room w/lots of windows. This is not something most Randall Square homes have, this added living space makes the home truly special compared to homes in the neighborhood. This family room opens to brick paved patio & great yard! Eat-in kitchen w/planning area, nice sized bedrooms, finished basement... Since 2013, kitchen has been updated with white cabinets and granite counters, dark hardwood floors have been added throughout the 1st floor living area and the outside of the home painted. The roof, a/c, driveway, appliances, garage door were newer when seller bought in 2013. Home has been freshly updated and is ready for a new family to call it home.
Last Agent to Sell the Property
Rich Honquest
@properties Christie's International Real Estate License #475119362 Listed on: 10/09/2018
Home Details
Home Type
- Single Family
Est. Annual Taxes
- $8,698
Year Built
- 1987
Lot Details
- Fenced Yard
- Landscaped Professionally
Parking
- Attached Garage
- Garage Transmitter
- Garage Door Opener
- Driveway
- Parking Included in Price
- Garage Is Owned
Home Design
- Colonial Architecture
- Slab Foundation
- Asphalt Shingled Roof
- Cedar
Interior Spaces
- Vaulted Ceiling
- Wood Burning Fireplace
- Fireplace With Gas Starter
- Recreation Room
- Wood Flooring
- Finished Basement
- Basement Fills Entire Space Under The House
Kitchen
- Breakfast Bar
- Oven or Range
- Microwave
- Dishwasher
- Disposal
Laundry
- Dryer
- Washer
Outdoor Features
- Patio
Utilities
- Forced Air Heating and Cooling System
- Heating System Uses Gas
Listing and Financial Details
- Homeowner Tax Exemptions
- $6,425 Seller Concession
Ownership History
Purchase Details
Home Financials for this Owner
Home Financials are based on the most recent Mortgage that was taken out on this home.Purchase Details
Purchase Details
Home Financials for this Owner
Home Financials are based on the most recent Mortgage that was taken out on this home.Purchase Details
Home Financials for this Owner
Home Financials are based on the most recent Mortgage that was taken out on this home.Similar Homes in Geneva, IL
Home Values in the Area
Average Home Value in this Area
Purchase History
| Date | Buyer | Sale Price | Title Company |
|---|---|---|---|
| Wise Lauren | $276,000 | Alliance Title Corporation | |
| Allessee Kaitlin | -- | None Available | |
| Farrell William | $210,000 | Fox Title Company | |
| Slade Tymori A | -- | Chicago Title Insurance Comp |
Mortgage History
| Date | Status | Borrower | Loan Amount |
|---|---|---|---|
| Open | Wise Lauren | $264,000 | |
| Closed | Wise Lauren | $269,550 | |
| Closed | Wise Lauren | $262,200 | |
| Previous Owner | Farrell William | $80,000 | |
| Previous Owner | Slade Tymori A | $133,400 | |
| Previous Owner | Slade Tymori A | $15,000 | |
| Previous Owner | Slade Tymori A | $15,000 | |
| Previous Owner | Slade Tymori A | $10,000 | |
| Previous Owner | Slade Tymori A | $125,600 | |
| Previous Owner | Slade Tymori A | $125,000 |
Property History
| Date | Event | Price | Change | Sq Ft Price |
|---|---|---|---|---|
| 03/15/2019 03/15/19 | Sold | $276,000 | -1.4% | $149 / Sq Ft |
| 02/08/2019 02/08/19 | Pending | -- | -- | -- |
| 02/08/2019 02/08/19 | Price Changed | $279,999 | -2.4% | $151 / Sq Ft |
| 10/31/2018 10/31/18 | Price Changed | $287,000 | -0.7% | $155 / Sq Ft |
| 10/09/2018 10/09/18 | For Sale | $289,000 | +37.6% | $156 / Sq Ft |
| 03/15/2013 03/15/13 | Sold | $210,000 | -6.7% | $113 / Sq Ft |
| 02/01/2013 02/01/13 | Pending | -- | -- | -- |
| 08/29/2012 08/29/12 | Price Changed | $225,000 | -10.0% | $121 / Sq Ft |
| 07/02/2012 07/02/12 | For Sale | $250,000 | -- | $135 / Sq Ft |
Tax History Compared to Growth
Tax History
| Year | Tax Paid | Tax Assessment Tax Assessment Total Assessment is a certain percentage of the fair market value that is determined by local assessors to be the total taxable value of land and additions on the property. | Land | Improvement |
|---|---|---|---|---|
| 2023 | $8,698 | $113,459 | $30,460 | $82,999 |
| 2022 | $8,345 | $105,425 | $28,303 | $77,122 |
| 2021 | $8,096 | $101,507 | $27,251 | $74,256 |
| 2020 | $8,000 | $99,958 | $26,835 | $73,123 |
| 2019 | $7,977 | $98,065 | $26,327 | $71,738 |
| 2018 | $7,785 | $96,001 | $26,327 | $69,674 |
| 2017 | $7,695 | $93,441 | $25,625 | $67,816 |
| 2016 | $7,732 | $92,178 | $25,279 | $66,899 |
| 2015 | -- | $87,638 | $24,034 | $63,604 |
| 2014 | -- | $85,332 | $24,034 | $61,298 |
| 2013 | -- | $85,332 | $24,034 | $61,298 |
Agents Affiliated with this Home
-
R
Seller's Agent in 2019
Rich Honquest
@ Properties
-
Gordon Sorce
G
Buyer's Agent in 2019
Gordon Sorce
eXp Realty
(888) 574-9405
1 in this area
7 Total Sales
-
Alex Rullo

Seller's Agent in 2013
Alex Rullo
RE/MAX
(630) 330-7570
1 in this area
384 Total Sales
-
Donna McQuade

Buyer's Agent in 2013
Donna McQuade
Coldwell Banker Real Estate Group
(630) 341-6039
2 in this area
70 Total Sales
Map
Source: Midwest Real Estate Data (MRED)
MLS Number: MRD10106790
APN: 12-08-253-002
- 2566 Heritage Ct Unit 2
- 807 Wood Ave
- 839 S Randall Rd
- 1408 Miller Rd
- 2117 Fargo Blvd
- 3468 Winding Meadow Ln
- 343 Diane Ct
- 2007 Eldorado Dr
- 3174 Larrabee Dr
- 3210 Larrabee Dr
- 948 Bluestem Dr
- 715 Samantha Cir
- 2769 Stone Cir
- 2771 Stone Cir
- 2767 Stone Cir
- 1949 Gary Ln
- 310 Westhaven Cir
- 1907 South St
- 1560 Fairway Cir
- 660 Branson Dr
- 970 Lewis Rd
- 964 Lewis Rd Unit 1
- 976 Lewis Rd Unit 1
- 958 Lewis Rd Unit 1
- 980 Lewis Rd
- 2605 Fargo Blvd Unit 1
- 973 Lewis Rd Unit 1
- 2609 Fargo Blvd Unit 1
- 961 Lewis Rd Unit 1
- 946 Lewis Place
- 952 Lewis Place
- 967 Lewis Rd Unit 1
- 2613 Fargo Cir
- 2611 Fargo Cir
- 940 Lewis Place Unit 1
- 979 Lewis Rd
- 955 Lewis Rd
- 1000 Lewis Rd
- 2606 Fargo Blvd Unit 1
- 2617 Fargo Cir
