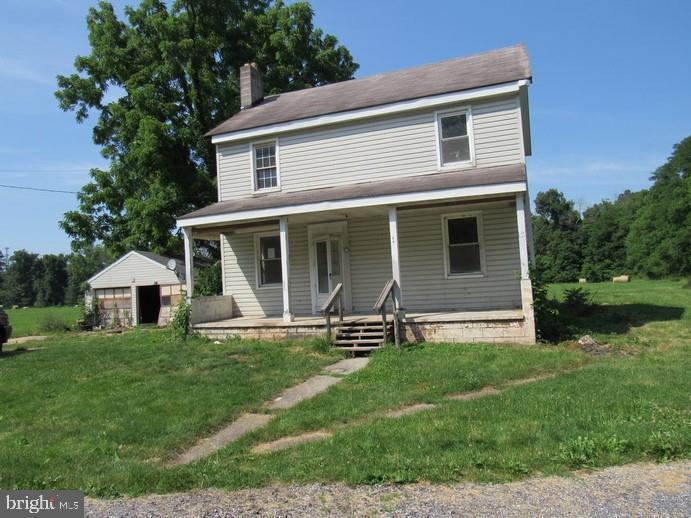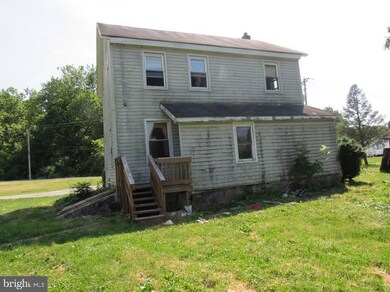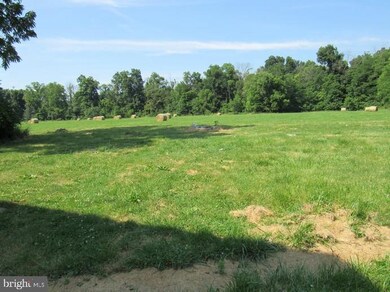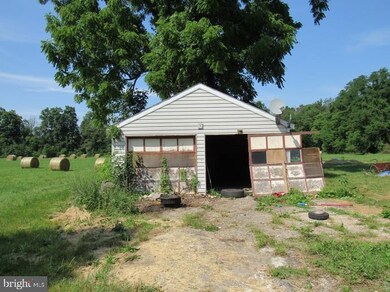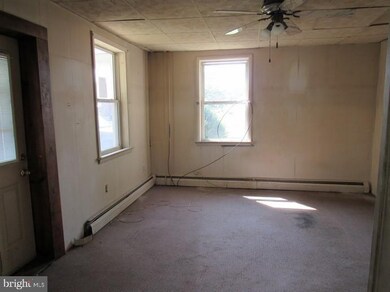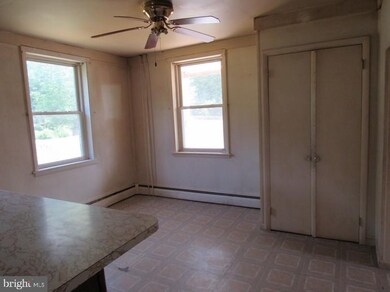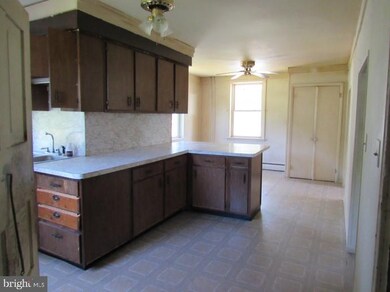
Estimated Value: $138,000 - $275,000
Highlights
- Panoramic View
- Colonial Architecture
- Wood Flooring
- Northeastern Senior High School Rated A-
- Traditional Floor Plan
- Attic
About This Home
As of November 2018Northeastern York School District. Country Setting On Over 0.66 Acre Lot. Great opportunity to build sweat equity for those that are handy. 1,400 SqFt of Finished Living Area Plus An Full Unfinished Attic For Tons Of Storage. Large Country Kitchen, Living Room, Formal Dining Room, 3 Bedrooms, Enclosed Porch/Laundry Combination On 1st Floor, Detached 2-Car Garage, & much more. Conveniently located with easy commute to Baltimore, Lancaster, or Harrisburg. Buyer pays all transfer costs. PROPERTY SOLD AS-IS; SELLER WILL MAKE NO REPAIRS. CASH ONLY TRANSACTIONS ACCEPTED. EMD must be cashiers check. Buyer will receive a quit claim deed with no title insurance. Seller may not be conveying clear title. Buyer will be responsible for any items on title (liens, code violations, etc.). Seller does not have a current title report. BANK OF AMERICA, NA EMPLOYEES, SPOUSE OR DOMESTIC PARTNER, HOUSEHOLD MEMBERS, BUSINESS PARTNERS, INSIDERS, AND HTS BUSINESS PARTNERS OF THE BANK ARE PROHIBITED FROM PURCHASING THIS PROPERTY WHETHER DIRECTLY OR INDIRECTLY. Equal Housing Opportunity.
Last Agent to Sell the Property
American Eagle Realty License #RM044971A Listed on: 07/30/2018
Home Details
Home Type
- Single Family
Year Built
- Built in 1925
Lot Details
- 0.66 Acre Lot
- Rural Setting
- Property is zoned AGRICULTURAL
Parking
- 2 Car Detached Garage
- 4 Open Parking Spaces
- Front Facing Garage
- Stone Driveway
- Off-Street Parking
Property Views
- Panoramic
- Woods
Home Design
- Colonial Architecture
- Fixer Upper
- Plaster Walls
- Composition Roof
- Vinyl Siding
Interior Spaces
- Property has 2.5 Levels
- Traditional Floor Plan
- Ceiling Fan
- Living Room
- Formal Dining Room
- Unfinished Basement
- Basement Fills Entire Space Under The House
- Country Kitchen
- Attic
Flooring
- Wood
- Carpet
- Vinyl
Bedrooms and Bathrooms
- 3 Bedrooms
- 1 Full Bathroom
Laundry
- Laundry Room
- Laundry on main level
Outdoor Features
- Exterior Lighting
- Porch
Location
- Flood Risk
Schools
- Northeastern High School
Utilities
- Heating System Uses Oil
- Hot Water Heating System
- 100 Amp Service
- Well
- On Site Septic
Community Details
- No Home Owners Association
- Conewago Twp Subdivision
Listing and Financial Details
- Assessor Parcel Number 23-000-MH-0013-00-00000
Ownership History
Purchase Details
Home Financials for this Owner
Home Financials are based on the most recent Mortgage that was taken out on this home.Purchase Details
Purchase Details
Similar Homes in York, PA
Home Values in the Area
Average Home Value in this Area
Purchase History
| Date | Buyer | Sale Price | Title Company |
|---|---|---|---|
| Ketzenberger Joshua John | $52,500 | Title365 | |
| Us Bank National Association | $2,538 | None Available | |
| Pechart Ronald K | $72,900 | -- |
Property History
| Date | Event | Price | Change | Sq Ft Price |
|---|---|---|---|---|
| 11/05/2018 11/05/18 | Sold | $52,500 | -9.3% | $38 / Sq Ft |
| 10/16/2018 10/16/18 | Pending | -- | -- | -- |
| 10/04/2018 10/04/18 | Price Changed | $57,900 | -14.7% | $41 / Sq Ft |
| 09/11/2018 09/11/18 | Price Changed | $67,900 | -4.2% | $49 / Sq Ft |
| 08/22/2018 08/22/18 | Price Changed | $70,900 | -4.1% | $51 / Sq Ft |
| 07/30/2018 07/30/18 | For Sale | $73,900 | -- | $53 / Sq Ft |
Tax History Compared to Growth
Tax History
| Year | Tax Paid | Tax Assessment Tax Assessment Total Assessment is a certain percentage of the fair market value that is determined by local assessors to be the total taxable value of land and additions on the property. | Land | Improvement |
|---|---|---|---|---|
| 2025 | $3,146 | $87,530 | $36,560 | $50,970 |
| 2024 | $3,075 | $87,530 | $36,560 | $50,970 |
| 2023 | $3,075 | $87,530 | $36,560 | $50,970 |
| 2022 | $3,056 | $87,530 | $36,560 | $50,970 |
| 2021 | $2,972 | $87,530 | $36,560 | $50,970 |
| 2020 | $2,972 | $87,530 | $36,560 | $50,970 |
| 2019 | $2,932 | $87,530 | $36,560 | $50,970 |
| 2018 | $2,918 | $87,530 | $36,560 | $50,970 |
| 2017 | $2,918 | $87,530 | $36,560 | $50,970 |
| 2016 | $0 | $87,530 | $36,560 | $50,970 |
| 2015 | -- | $87,530 | $36,560 | $50,970 |
| 2014 | -- | $87,530 | $36,560 | $50,970 |
Agents Affiliated with this Home
-
Bradley D Snouffer

Seller's Agent in 2018
Bradley D Snouffer
American Eagle Realty
(717) 515-4903
177 Total Sales
-
Jacquelyn Snouffer
J
Seller Co-Listing Agent in 2018
Jacquelyn Snouffer
American Eagle Realty
(717) 873-0821
49 Total Sales
-
Kristen Culver

Buyer's Agent in 2018
Kristen Culver
Coldwell Banker Realty
(717) 578-0251
120 Total Sales
Map
Source: Bright MLS
MLS Number: 1002139448
APN: 23-000-MH-0013.00-00000
- 195 Zions View Rd
- LOT 113 N Susquehanna Trail
- 150 Hunter Creek Dr
- 555 Kentwell Dr
- 303 York St
- 260 Hunter Creek Dr
- 67 Old Mill Inn Rd
- 612 Park St
- 131 Musser St
- 103 Royal Dr Unit 12
- 1295 Conewago Creek Rd
- 10 E Canal Rd
- 20 Corriedale Rd
- 101 N Hartman St
- 14 Spruce Ln
- 60 Village Rd
- 80 Village Rd
- 40 Rosedale Dr
- 435 Hollyhock Dr
- 320 Glen Dr Unit B320
- 970 Locust Point Rd
- 865 Locust Point Rd
- 980 Locust Point Rd
- 830 Locust Point Rd
- 815 Locust Point Rd
- 40 E Andes Rd
- 800 Locust Point Rd
- 5 E Andes Rd
- 45 E Andes Rd
- 790 Locust Point Rd
- 775 Locust Point Rd
- 885 Canal Road Extension
- 935 Canal Road Extension
- 925 Canal Road Extension
- 1015 Canal Road Extension
- 1025 Canal Road Extension
- 1070 Canal Road Extension
- 1060 Canal Road Extension
- 735 Locust Point Rd
- 795 Canal Road Extension
